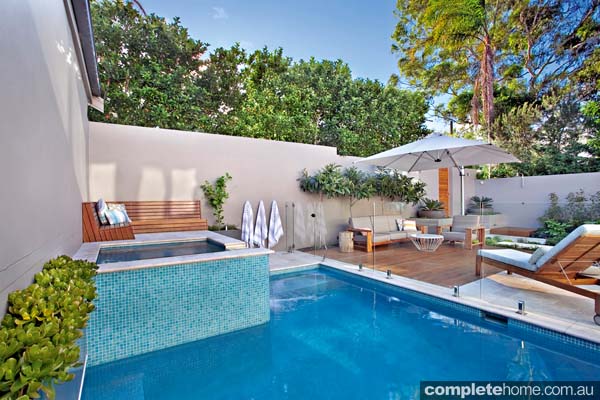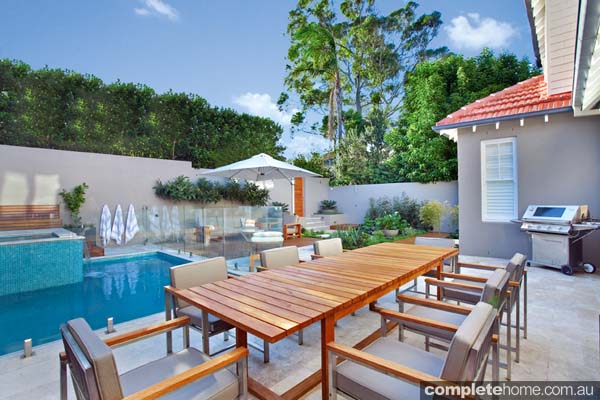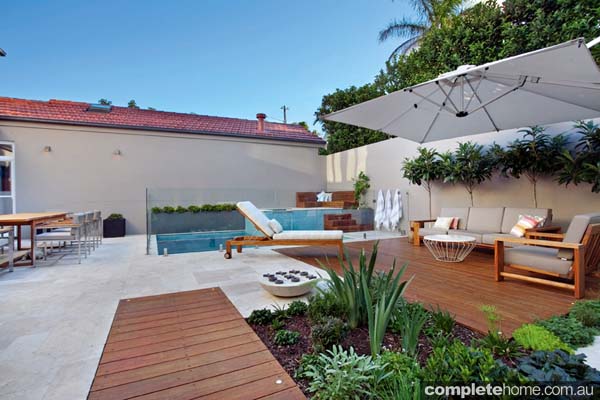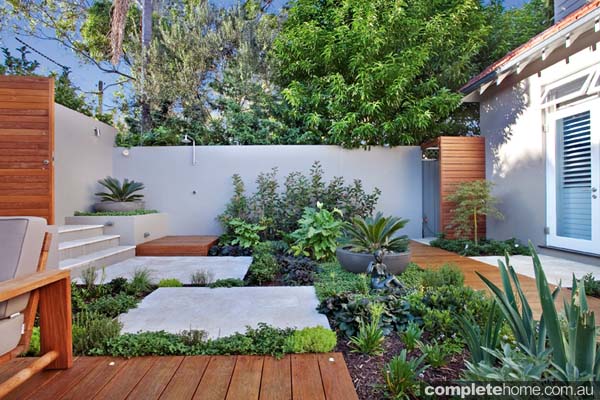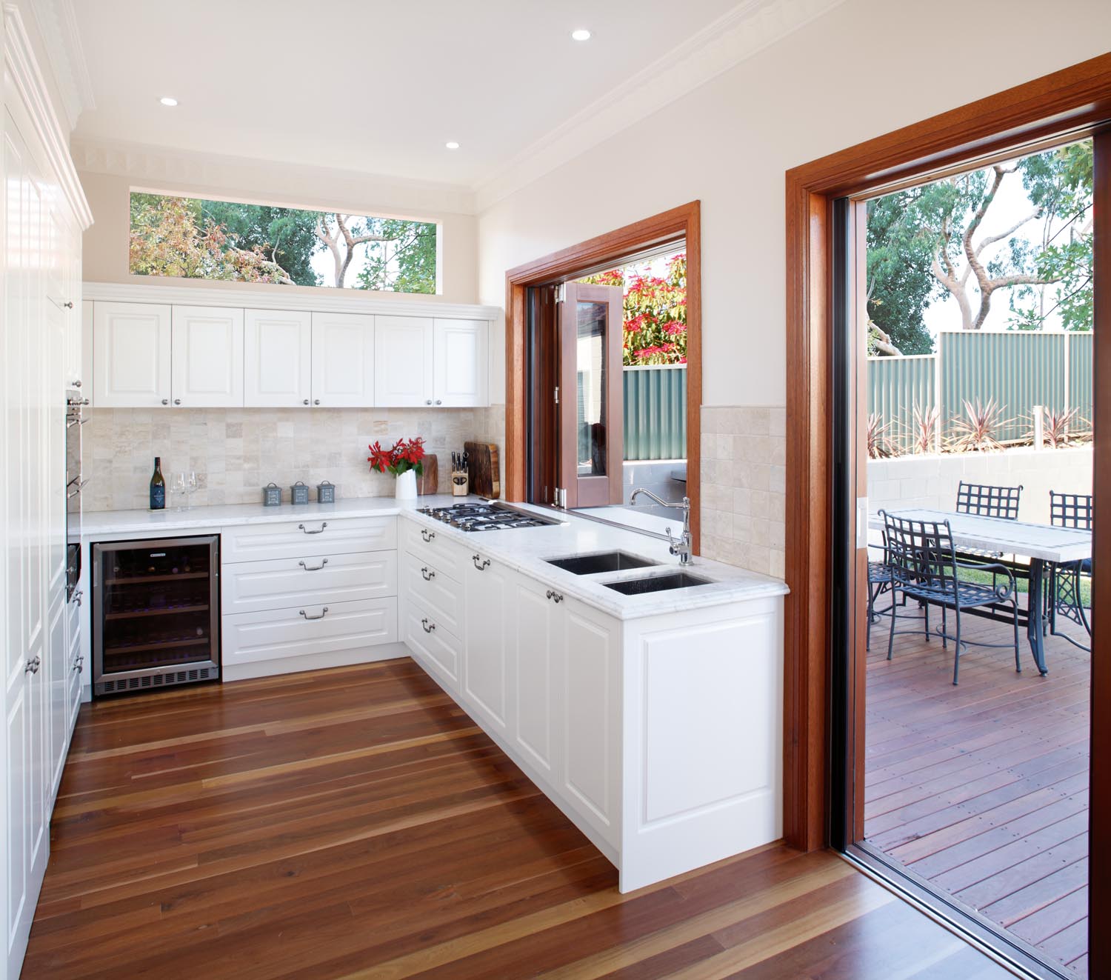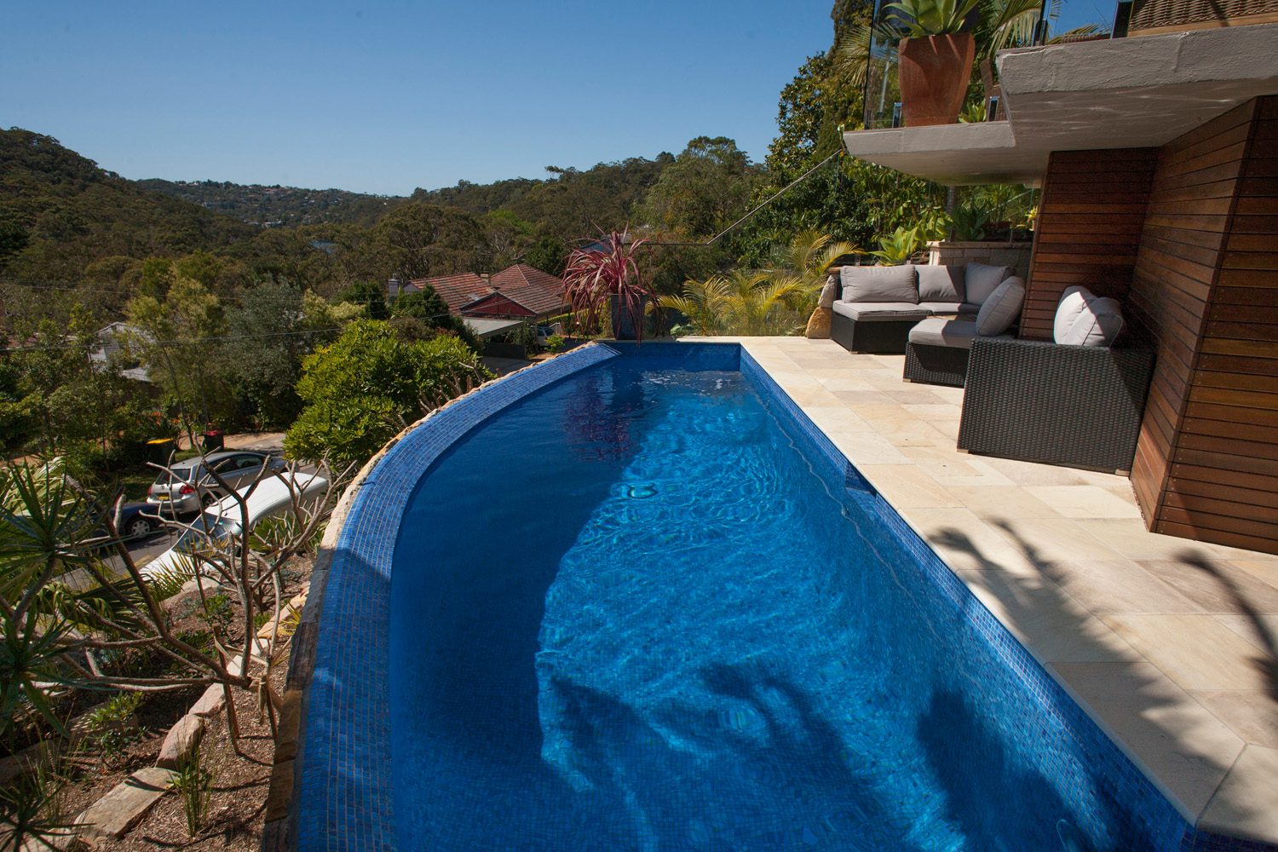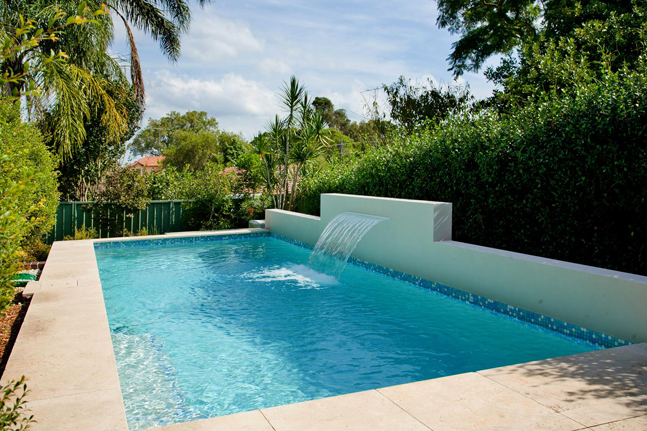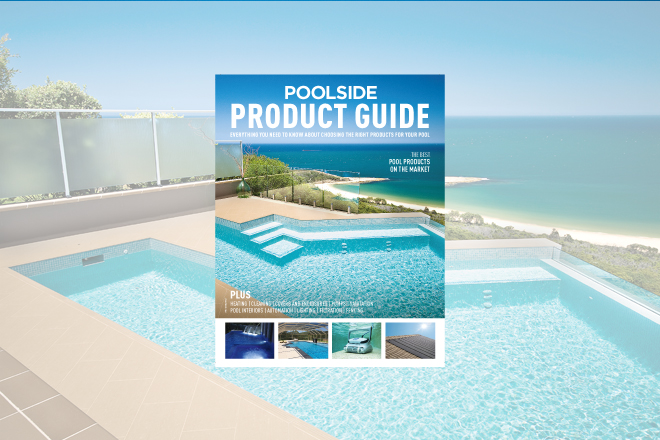An inspirational garden landscape project – this multifaceted outdoor entertaining area provides interest at every turn, while still maintaining a relaxed and timeless feel.
The brief from the owners of this beautiful Mosman home had a number of facets. Primarily, the clients wanted to make the most of their courtyard area by creating outdoor living areas and extending the house into the garden. All the main living spaces either opened directly into the garden or had views and vistas to be considered. The owners also used the rear gate as their main access to and from the house so they wanted an easy way through the garden to the rear doors. Also on the list were three separate areas within the space for formal dining, casual entertaining, and the pool area with in-built seating. They also requested a balance between the hard and soft landscaping elements, and because the space was always on show, it needed to be an inviting sight, as well as timeless in its appeal.
With the large front garden given over mainly to lawn, it was decided we could forego the lawn in the courtyard area to best maximise the space. By using a mix of Australian hardwood and modular travertine paving, we’ve created a modern yet classic appearance.
The main dining area adjacent to the house is paved, while the lounge area consists of decking. Both areas are on the same level, but also quite distinctive. More space was created by moving the glass pool fence closer to the pool and by digging out a large rear garden bed. Drama was added with the decking boardwalk cutting through the planting and jutting into the main dining area, which links all of the elements together in a bold statement.
The owners had retiled the perfectly-sized pool, but had stopped there. The pool and spa area is now a very successful feature, a highlight being the low corner bench seat. A Eureka lemon tree planted in the trough within the pool area adds another soft element and is underplanted with thyme.
The cool blue of the pool tiles, stainless-steel spillway, feature bowls, troughs and custom-made outdoor shower add complementary layers to the design, infusing it with interest and personality.
The garden is proof you can have a sleek, modern design but still incorporate large amounts of edible plantings. The planting scheme is mainly made up of palatable plants such as the featured pleached loquat across the rear wall through to the rosemary, oregano and thyme used to wander through the oversize steppers and borders.
Extensive and varied lighting features have been incorporated throughout the garden, which make the space look wonderful at night. A particular highlight is the use of the small LED decking lights that transform the hardwood boardwalk into a catwalk at night.
The clients are absolutely delighted with the garden, so much so they are even planning to hold a wedding ceremony there in the near future.
Landscape design by Valley Garden Landscapes
For more information abou this project design head to Valley Garden Landscapes,
By Alex Haskey
Photography: Steffen Burggraaf–McCabe
“The Perfect Balance” originally from Outdoor Rooms, Issue 20
