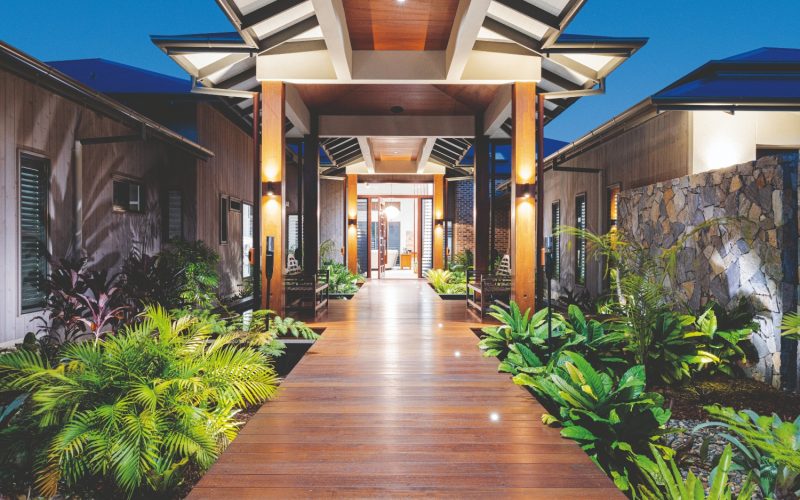Queensland’s House of the Year offers a complete resort-style living experience
Designed and built by McLachlan Homes, Northbry Lodge, a multi-award-winning plantation-style home, sits in a tranquil setting with to-die-for views and effortless indoor outdoor living spaces. Approaching from the north, the curved Blue stackstone wall and sandstone retaining captures the eye, as does the home’s extensive roof span.
“The grand port cochere offers a sense of arrival, taking advantage of the hip scissor roof trusses and 4m-high raked ceilings finished with feature timber and soft shadow lines,” says Sally McLachlan of McLachlan Homes. “The long covered walkway, with its stained timber decking, leads you to the rotunda. This space mirrors the porte cochere, but with the addition of water features and tropical landscaping.

“Stepping through the custom pivot door into the grand foyer, you are greeted with a vaulted timber-clad ceiling, large fixed-glass windows, feature timber battens and stackstone. External feature elements such as stone, brick and timber have been cleverly showcased within,” continues Sally. “The stone flows from the entry into the living room and creates a delightful ambience when paired with the ceiling-height stained timber battens behind the wall-mounted TV. Then there is the 4.5m-high internal brick feature wall that houses a gas fireplace and is framed by a recycled timber mantel. This invites you into the dining and sitting areas which in turn flow into the kitchen.”
The expansive kitchen features a truly showstopping 5m-long, 100mm-thick stone island benchtop with elegant pendant lighting located above. There is also a butler’s pantry and a martini bar. The inclusion of Miele appliances — integrated fridge/freezers and dishwashers (to both kitchen and pantry), wine fridges, a coffee machine, warming drawer, steam oven, pyrolytic oven, and induction cooktop — adds a touch of luxury.
“Each of the five bedrooms boasts a stylish custom walk-in robe,” adds Sally. “The master suite is a parent’s retreat with a walk-in robe out of a Hollywood movie — elegant seating, feature lighting and innovative storage solutions. The suite also includes a concealed TV, a balcony and a lavish ensuite featuring a curved wall, walk-in shower, freestanding bath, built-in makeup table and separate WC with a smart toilet. Adjacent to the master is a large home office.”
Built for easy indoor-outdoor living, there is a centrally located alfresco equipped with a barbecue, fridges and an entertainment system. This functions as an open outdoor space or a fully-closed indoor room. Stepping down a level, there is another generous entertaining area capturing the picturesque scenery and views to Moreton Island. This space comprises an L-shaped pool with a resort-style swim-up bar.

“This project, which won Queensland House of the Year, Best Individual Home over $2 million and Best Residential Swimming Pool in the 2021 Master Builders Queensland Housing & Construction Awards, is about comfort, lifestyle and achieving a sense of escape from the stress of daily life,” says Sally. “It’s a truly memorable home — one that will stand the test of time while catering to the evolving needs of the family.”
For more information,










