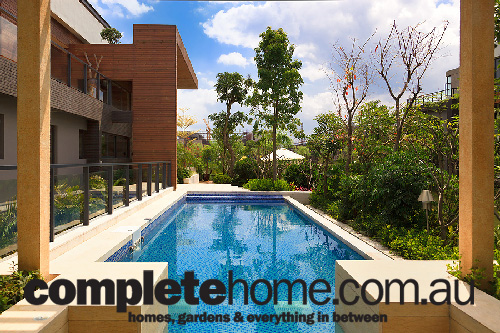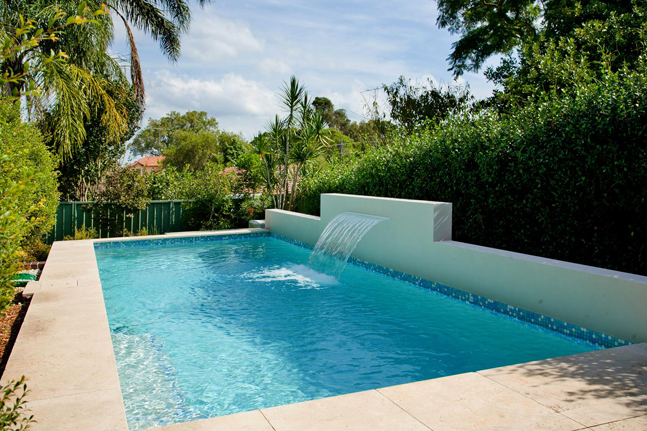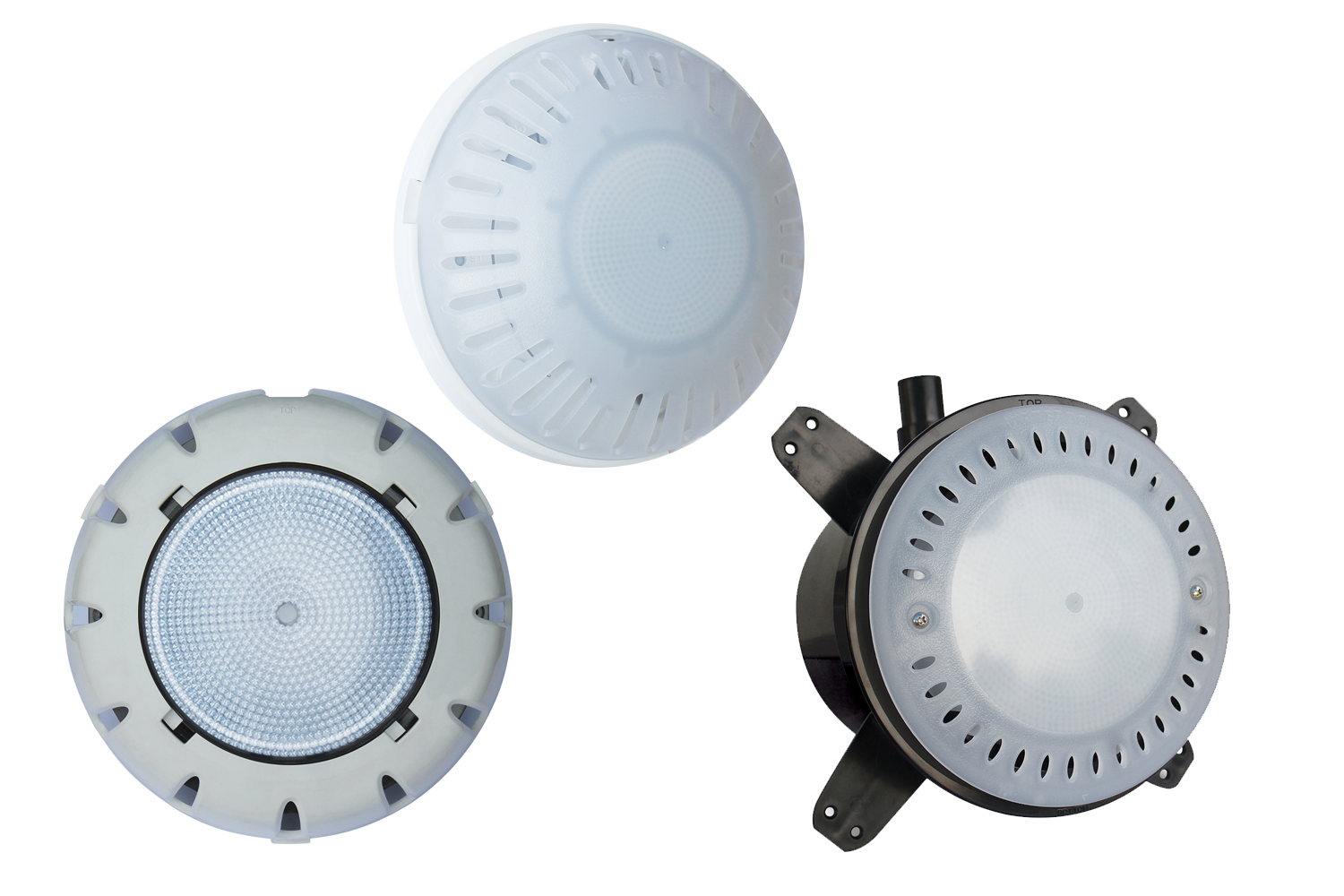A luxury poolside lanai offers the ultimate in year-round entertaining for this renovation project
By Martin Cuthbert, MAILDM
Photography Ron Tan
This well established home needed just one more thing to make it perfect: an inviting outdoor living space. The aim was to create an outdoor room that would directly relate to the internal living areas of the house and function as a transition zone to the pool area. The key feature is a custom-designed structure — a lanai — with a relaxed Asian feel that sets just the right laidback tone. This pavilion is constructed from imported hardwoods, from the sturdy support beams to the shingles on the roof. To create a warm ambience, we used timber decking for the floor and lined the ceiling with Betek reed matting.
We commissioned stonemasons to build the magnificent hand-cut limestone rubble walls that enclose the back of the space and form the base of the outdoor kitchen. Each stone was individually cut to interlock without any cement jointing and, although this was a very time-consuming and labour-intensive task, the end result was well worth the effort.
The hub of the space is the outdoor kitchen. A fully equipped outdoor kitchen has become the ultimate, must-have inclusion when designing a modern entertainment area, as it allows the cook in the family to spend more time with guests, with no time and energy wasted bustling backwards and forwards between the house and the garden. In this instance, the design of the cooking unit is compact and streamlined, incorporating a barbecue, wok burner, sink with hot and cold water, fridge, timber shelving and blue-tiled benchtops.
To add a unique touch, a hand-carved stone panel boasting a decorative relief of tropical flowers was inserted into the face of the bench. This has proven to be a real boon to the family and, in particular, the lady of the house, who told me she uses the outdoor kitchen more than the indoor kitchen as it provides a much more relaxing environment in which to prepare meals.
So the owners would have music wherever they go, the home entertainment centre was extended from the house out to the pavilion and speakers were fixed to the rafters. To enhance the night-time ambience, low-voltage lighting was installed to cast a soft glow when the sun goes down, while the addition of a ceiling fan has proven a blessing in helping to dissipate the summer heat.
The lanai is divided into two separate living areas — one clearly designated for dining, the other for lounging around — with comfortable imported Indonesian teak and cane furniture used in both spaces. Throughout, the interior decor is tasteful and highly evocative, conjuring images of balmy nights spent languishing by the pool in a luxury tropical resort.
As the site is exposed to strong winds, cafe blinds were installed to provide shelter — or enhanced privacy — as needed. And to ensure the space is amenable all year round, there is a wood-burning stove for winter warmth. According to the owners, even on the coldest, windiest night, they can wear short sleeves when relaxing in the poolside pavilion because the weather protection and internal heating provisions are so effective.
The planting around the garden and pool was upgraded to reinforce the sub-tropical, Asian theme while stone mulch (a mix of black river stones and blue river stones) and Balinese stone sculptures add character and texture to the landscape. To ensure this would be a private space, a hedge of conifers was planted. The homeowners were absolutely blown away with the end result. They just love it.






