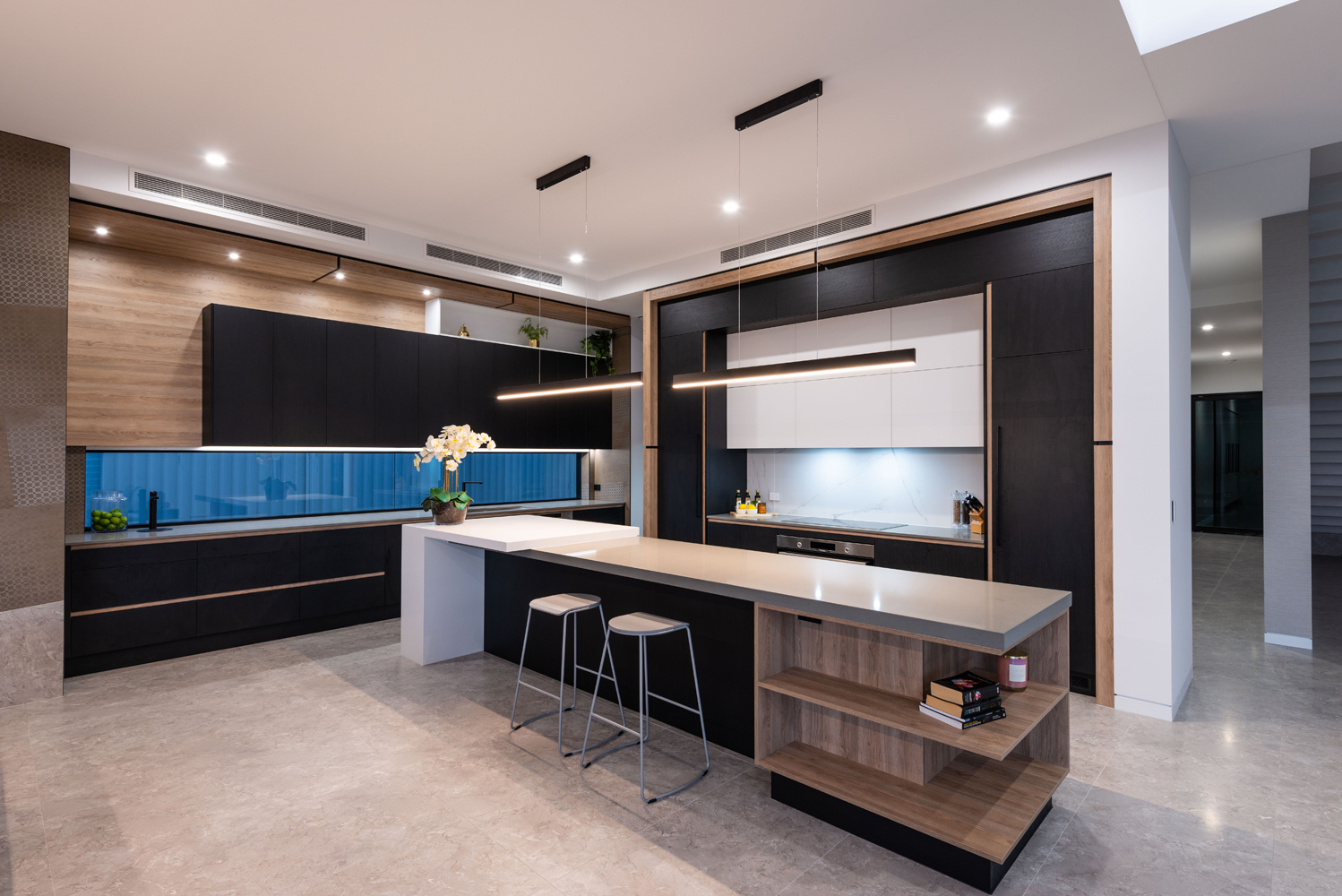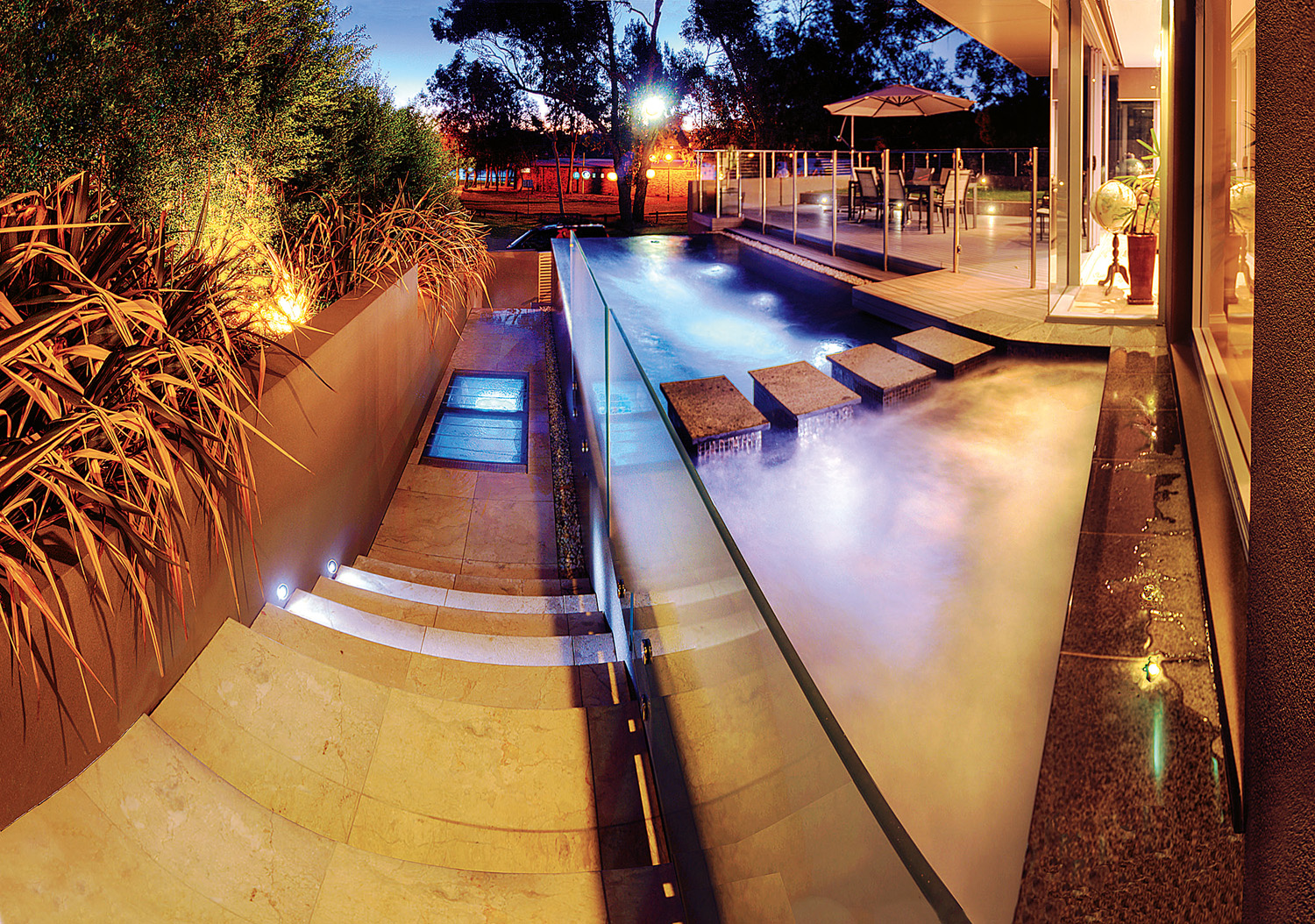This poolscape makes a bold design statement that showcases the stylish modern home
The owners of this property used a home building company to design and obtain the building approvals for the residence. During this process, the owners were advised it would be economical to excavate and pour a concrete shell for the swimming pool while there was still access available prior to the home being built. This meant the owners needed a separate approval for the pool in a hurry!
“We were engaged by the owners of this property to help them through this process as they were time-poor and their main focus was on the design of the home itself and the selection of all appliances and finishes,” says John Storch, principal designer of A Total Concept Landscape Architects and Swimming Pool Designers. A Total Concept designed then managed the integrated pool, shade structure and garden areas.
“Property owners often use quality home building companies to design their new home and often a swimming pool and landscaping are also designed and approved at the same time as the residence. Home owners are increasingly looking for professional assistance to look after the outdoor design of their projects to integrate everything together so they can focus on the home itself,” explains John. “The staff at A Total Concept are flexible and can provide as much or as little as their clients need, with services including consultations, designs and specifications, council approvals and builder recommendations, and the total management of the project and contract administration.
“For this project we undertook the designs, obtained building approval, provided detailed specifications for all aspects of the project, and recommended and organised the pool builder and landscape contractor. We then undertook the management of the construction of the project for our clients.”
The pool was located along the northern side of the proposed residence as it was the only area long enough to construct an 18m lap pool for training purposes. It was also located immediately adjacent to the gym area of the house.
The design process for the swimming pool was carried out in conjunction with the home design process due to the close proximity of the pool and house. The engineering design for both items needed to take into consideration that the proposed swimming pool was located 750mm away from the house. Had this not happened at the planning stage, the owners would have had a substantial variation to change footings, or would not have been able to build a pool in this location at all. The team at A Total Concept advised the clients of how to achieve their desired design in a cost-effective way.
The simple design of the shade structure and pool is extremely functional, utilising an area of the property otherwise unusable and allowing the smaller rear garden to become a play space for the children. The pool itself beautifully complements the contemporary home and forms a stunning backdrop to the large central windows of the kitchen and living areas.
“The colour of the pool’s interior Italian glass mosaic tiles is a shade of blue that changes considerably to mirror the colours and moods of the sky,” says John. The pool beautifully reflects the garden and house lights at night and mirrors the vegetation of the surrounding screening gardens during the day. Together the pool and gardens make a bold design statement that showcases the stylish modern home.
An extensive wet edge runs the full length of the heated pool on the garden side, allowing water to overflow into a channel and recirculate back into the pool. This was to accommodate and disperse wave action that is present in all narrow lap pools created when swimming along the length of the two lanes.
The adjacent weathered-look timber-floored shade structure has been designed to integrate with the contemporary style of the house and faces both the pool and rear garden, allowing supervision of children in both areas. The weathered-look timber has been utilised along the length of the swimming pool to integrate the two structures and, in conjunction with the adjacent screen planting of Golden Cane palm, softens the appearance of the overall space. Timber is also taken into the adjacent gym to further provide integration with the overall design.
A Total Concept is an established award-winning practice specialising in the integration of beautiful and functional swimming pools, gardens and cabanas for projects ranging from simple family homes and elaborate residential properties to boutique and resort-style developments. The company provides services including consultations, designs and specifications, council approvals and builder recommendations, as well as the total management of the project and contract administration. It brings together all aspects of the project, helping with specifying pool equipment, the choice of materials and colours, cabana fixtures and fittings, paving selections, landscape lighting and flora selection.
For more information




















