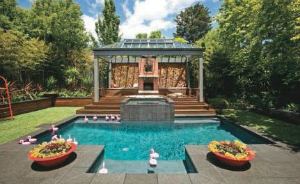Not just a pretty face — this garden hosts everything a modern family could ask for
This Melbourne home, located in a heritage streetscape, boasts a stunning, one-of-a-kind rear garden design. The creation of Don Thompson of Gardenridge, the garden is not just a contemporary outdoor living zone; it is a functional space designed to accommodate the daily activities of an active family and their large dog.
The rear garden plays host to an array of features designed for family outdoor entertaining: a swimming pool, spa, elevated pavilion complete with fireplace, conservatory and outdoor cooking area with a woodfired pizza oven and barbecue. There’s also a water feature attached to the side of the glass conservatory that provides a peaceful ambience and drowns out the sounds of neighbourhood activity.
The pool itself doubles as a water feature, shown here with colourful flamingos that gently bob up and down on the water’s surface when the pool is not in use. The dark, reflective surface of the water is inviting in the warmest of months and provides a serene, pond-like view when the cold weather sets in.
Charcoal and timber provide the perfect backdrop to the delightfully vibrant colours introduced through accessories such as the bright red pots and life-saver chair. This is great because as the owners’ tastes change and the children grow up, a new look can be introduced with little effort or cost. A mass of lanterns in a rainbow of colours hangs across the garden, bringing a fun vibe into the landscape.
The theme adopted by designer Don Thompson was for an “inside-out” design. The glass conservatory successfully brings the outside in and the pavilion behind the pool brings things that are normally inside into the outdoor environment, such as a fireplace and a comfy seating area. The feature wall brings a warm, cosy element into the rear garden, which suits the area’s function. To maximise the space here, bench seating has been built in with enough room for the whole family. Perfection is in the details: the addition of a simple rug and a twiggy-style light fitting hanging in the centre of the pavilion bring the lounge room feel to life; they suit the homely theme of the area while functioning as a way for the owners to use the space at night, whether warming up next to the fire in winter, entertaining friends in the spa or enjoying a cooling swim on a warm summer’s night.
A tough plant palette was adopted, featuring black bamboo, cycads, phormium and black mondo grass, which also have contrasting colours and textures. The low-maintenance nature of these plants means the owners can spend more time enjoying the space than tending to it. Lawn has been kept to a minimum, so there’s not a lot of time spent mowing and watering this aspect of the design.
Sustainability was encouraged where possible. Recognising that capturing water, one of modern day’s most precious resources, was to be a priority for these homeowners, all rainwater that falls in the rear garden is harvested in a tank under the trampoline and reused to water the drought-hardy plants and buffalo lawn. Energy-saving LEDED lights are an eco-conscious choice that means the landscape can be used at any time of the day.
The stone paving used around the pool and walking areas is raked Raven granite. It provides traction, which is perfect for use around wet areas such as the pool surrounds.
The decking is made from spotted gum, contributing warm, brown tones to the colour palette.
The boundary fences have been painted in Colorbond Woodlands Grey, which makes the fence “disappear” behind the foliage, in this case black bamboo, and creates an illusion of space. While this garden is in the midst of suburbia, you wouldn’t think it when relaxing within it — whether reading a book by the fire, drinking a cocktail by the pool or in the spa, or whipping up a culinary masterpiece in the woodfired oven.





