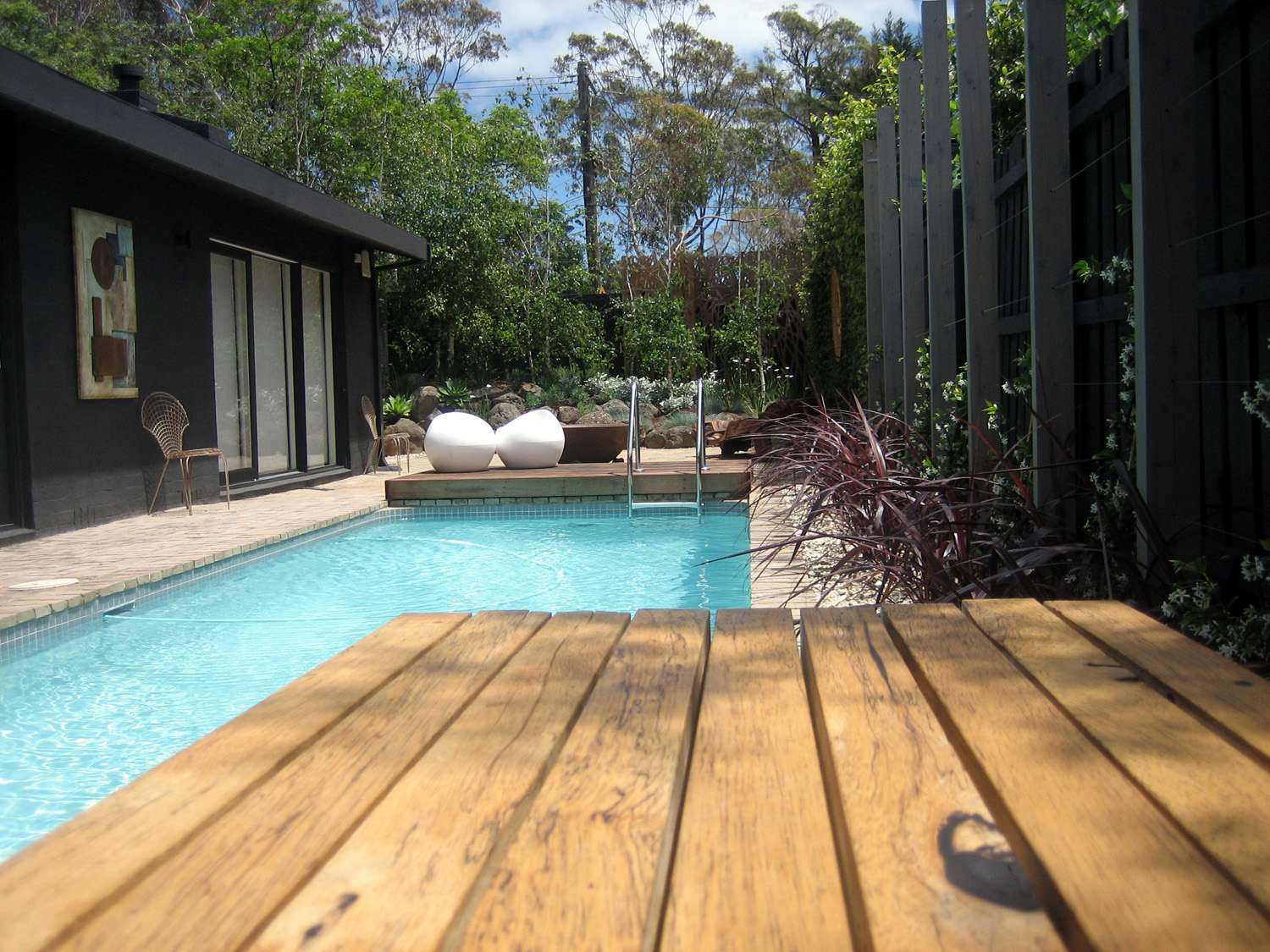From the custom pool fencing to the crazy paving, precision was the byword.
With space at a premium, the owners of this home in the inner-Melbourne suburb of Ripponlea wanted to make the most of what they did have. This involved the total reinvention of their front garden to create a verdant and welcoming landscape at the centre of which is a swimming pool and spa with curves in all the right places.

“The owners wished for a completely new landscape with plenty of flowing curves and no straight lines. This was to be centred on a pool with an integrated spa that would be surrounded by an abundance of plants,” explains Simon Buchanan, director of Landart Landscape Design & Construction who was tasked with giving form to a design devised by Kate Seddon Landscape Design.
“There is not one straight line in the entire project. From the kidney-shaped pool and spa to the sweeping curves of the custom-built pool fence which imbues the space with undeniable wow factor, rounded forms reign supreme and deliver precisely the look and feel the owners wanted.”

The focal point — and social hub — of the project is the pool and spa (which was installed by Striking Pools) and the inviting, precision-built surrounds that provide ample space for the family to entertain or simply relax with friends in complete comfort.

“We paved this area in Castlemaine crazy paving, which we continued into the pool on the stairs and seat treads, the floor of the spa and spill-over into the pool,” says Simon. “The interior surface of the pool was then completed with The Pool Tile Company’s Sukabumi ceramic mosaic tiles, which have a rich grey-green colour.”

The distinctive custom pool fencing was constructed using 90mm x 90mm spotted gum hardwood timber posts and 70mm x 35mm spotted gum hardwood timber battens with 20mm copper tubing used for the railing.
The scope of works also extended to building a curved and rendered masonry retaining wall, installing 43 feature garden lights and close to 550 trees and plants, and crazy-paving the home’s large front porch to match the pool surrounds.

This intriguing project deservedly won the 2023 Victorian Landscape Awards’ Hard Structures in the Landscape category. Said the judges: “With such complex curves and challenges on this project, Landart has delivered a seamless finish from the ground up. Paving patterns, grout joins and finishes were exceptional. The clever idea to have the paving slab engineered to avoid a caulking gap along the pool shell was a wonderful addition showing no signs of movement or cracking. The use of caulking joints, when required, displayed fantastic consistency in thickness, neatness and were well considered. The timber pool fence has been designed to regulate the ‘sagging’ often displayed with the movement of natural timber slats. Building this fence on site illustrates the thought that went into its construction and the remarkable workmanship shown overall by the Landart team.”
For more information










