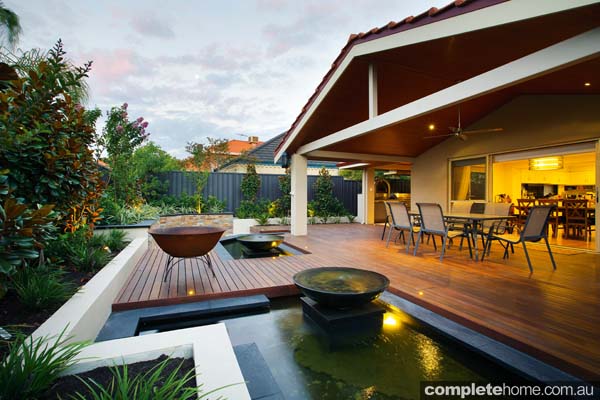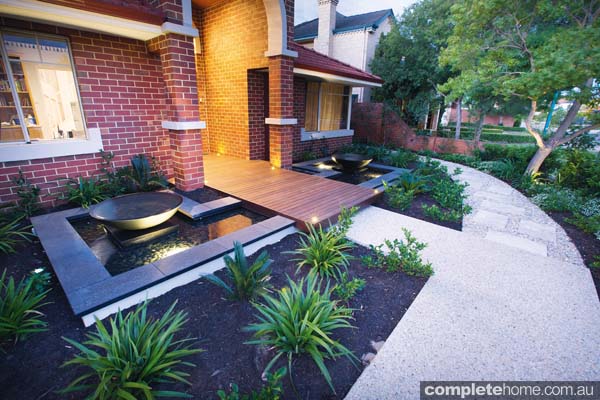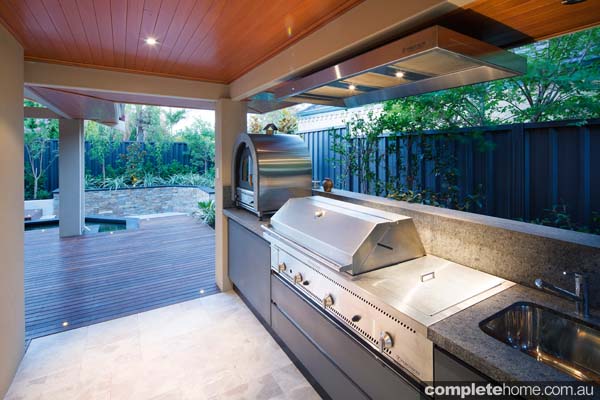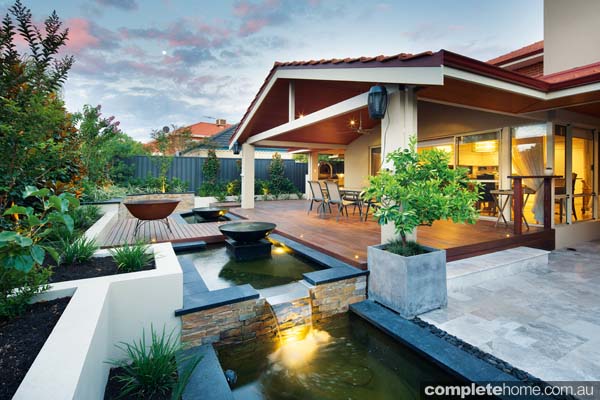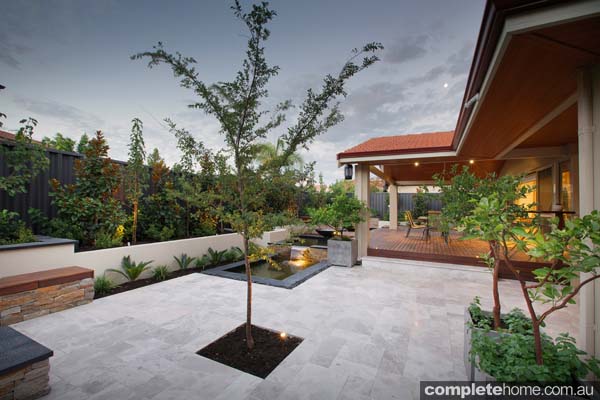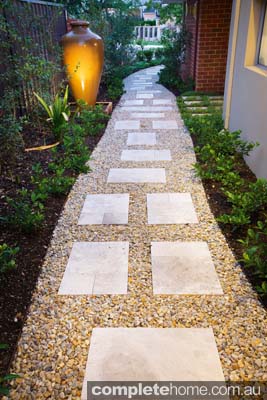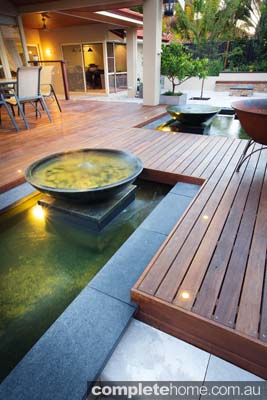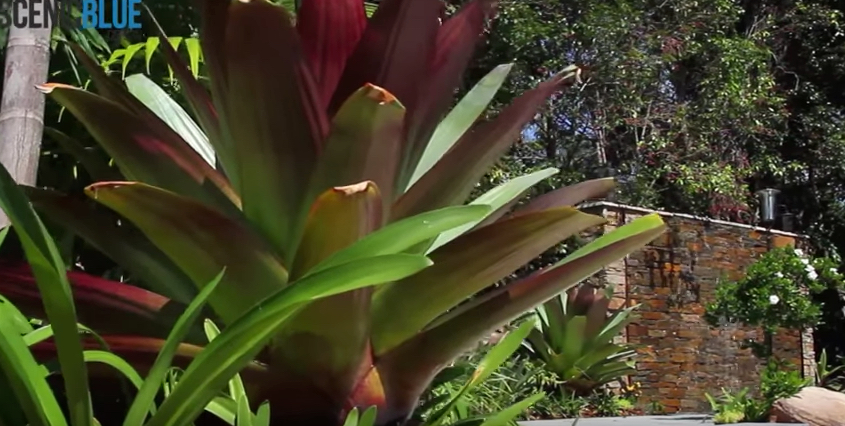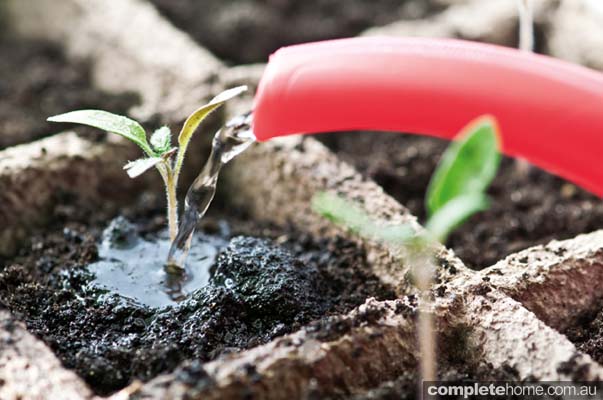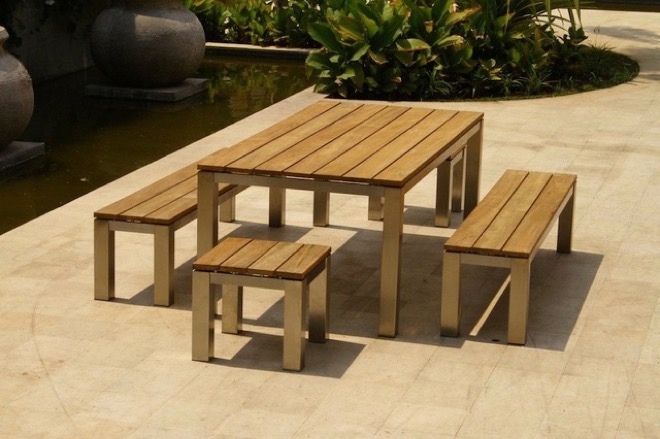With a superlative design, this engaging WA garden perfectly matches the renovated home.
Thanks to the design expertise of Nic Russell and Ryan Pontifex from Landscapes WA, the owners of this recently upgraded Perth home now have a garden of equal stature.
“The owners had just completed a fairly major home renovation and although they had a fantastic garden they wanted to bring the outdoor areas up to the same high standard,” explains Nic. “They wanted to have a wow factor that would entice the family and friends into different areas of the garden, and they wanted to create interest in the garden without increasing the amount of time needed to maintain it.”
Of contemporary design, all garden areas have a wonderful feeling of warmth thanks to the abundance of natural materials, such as travertine stone paving, natural stone cladding and timber decking, combined with a lush and leafy palette of plants.
The emphasis on water adds to this feeling of being embraced by nature. “The front water features, without being overstated, create an amazing entrance, especially with the lighting at night,” says Nic. Sitting either side of the timber boardwalk that leads to the front door, this matching pair of ponds make a lasting first impression. In the rear garden, a water feature is also the focal point of the design. This is multi-level feature which includes a koi pond.
Another feature of the rear garden is the “sunken” conversation area. This space incorporates built-in benches, an ethanol-fuelled fire pit and silver travertine pavers laid in a random French pattern. The same travertine was used to create the informal stepping stone path that leads from the washed aggregate path in the front garden to the rear conversation nook.
“We wanted retain a certain amount of privacy so we used some taller screening plants around the boundary such as Magnolia ‘Teddy Bear’, Manchurian pear and Camellia sasanqua,” says Nic. “As features, we used trees such as the Chinese tallow and crepe myrtle and for shade we planted a Chinese elm in the sunken conversation area.”
“It was a wonderful project with perfect clients who were a dream to work with. We have been back many times to share a drink and enjoy the garden — and we hope to do so for many more years,” says Nic.
Project details
Landscape design and construction by Landscapes WA
PO Box 3119 Malaga WA 6945
Phone (08) 9209 3385
Email info@landscapeswa.com.au
Website landscapeswa.com.au
Originally from Outdoor Design & Living magazine, Volume 29
