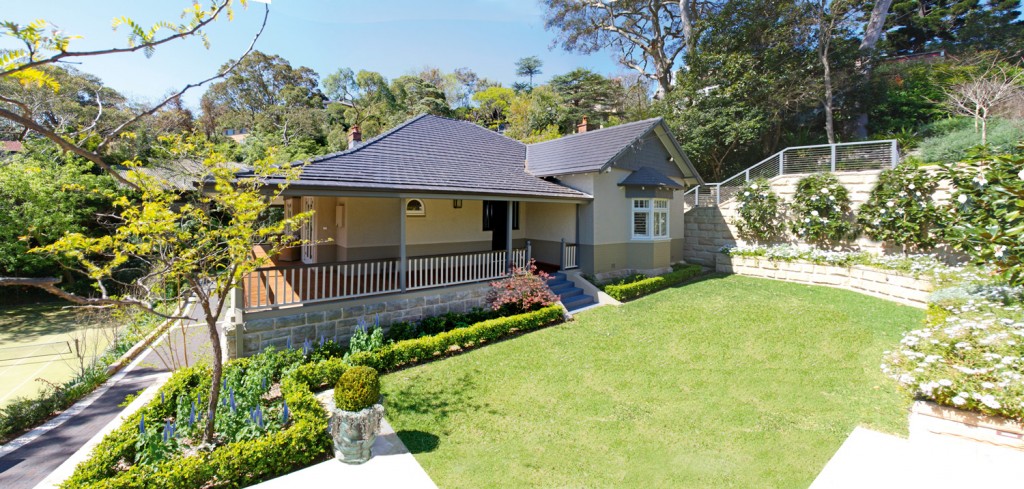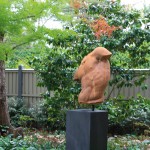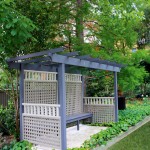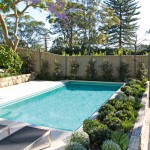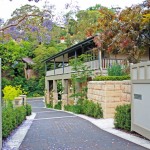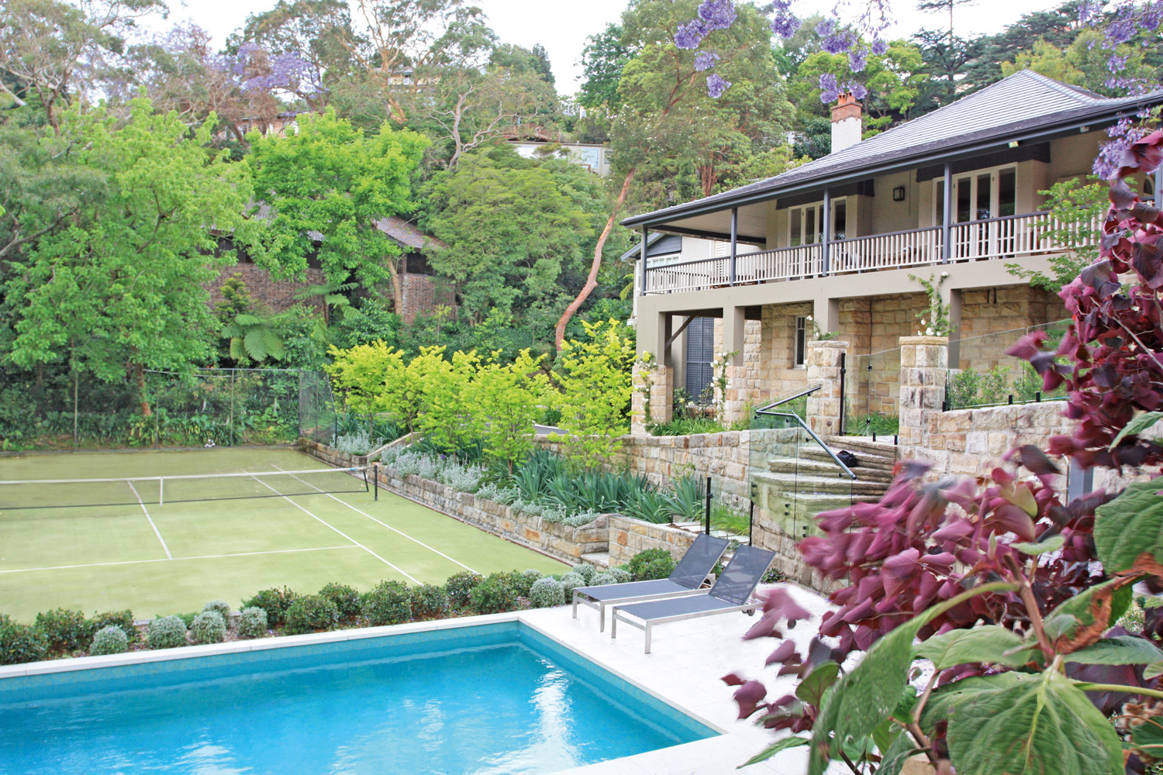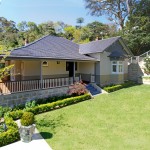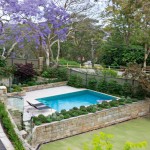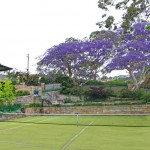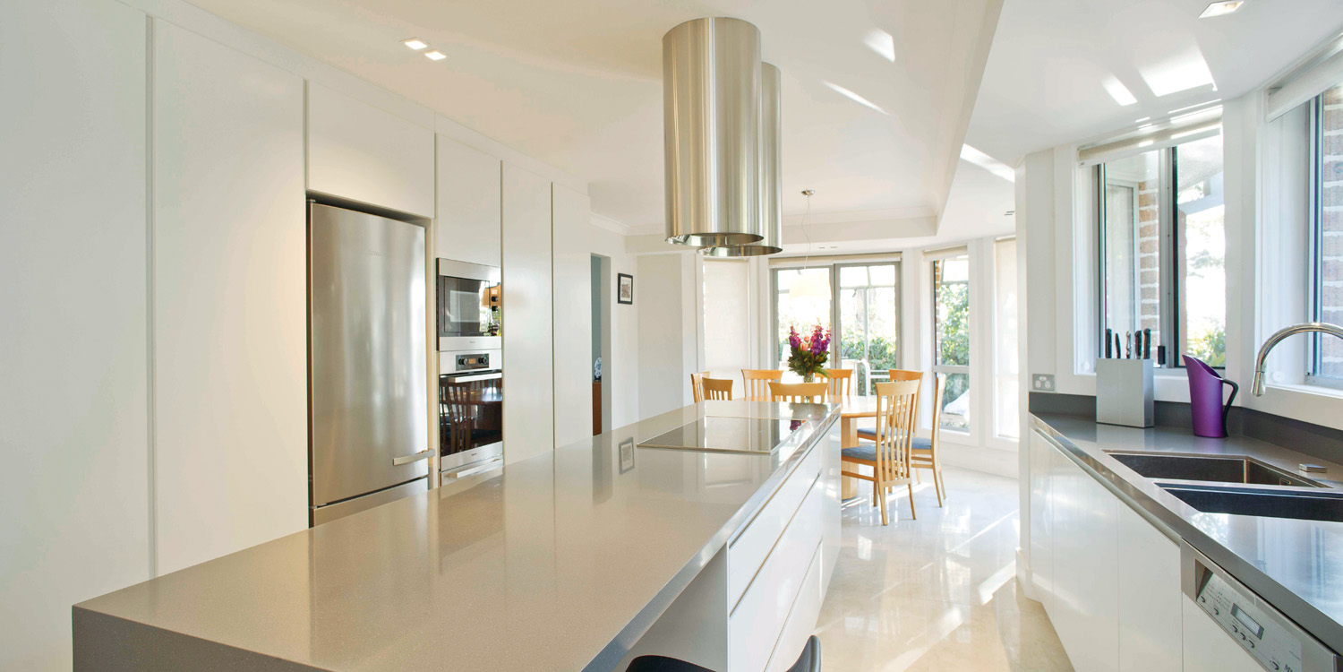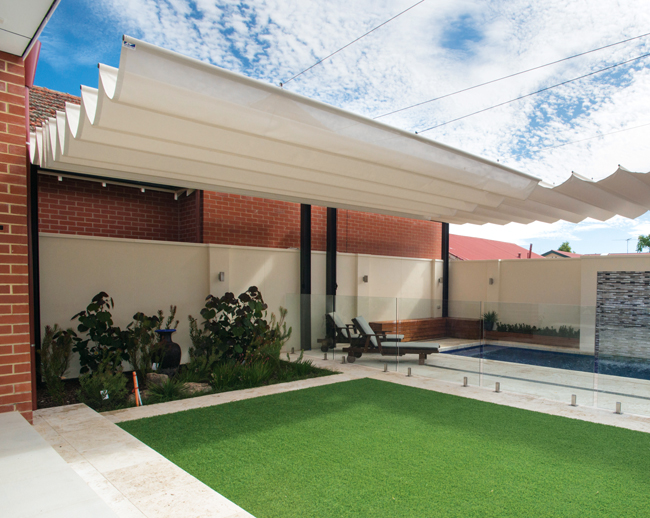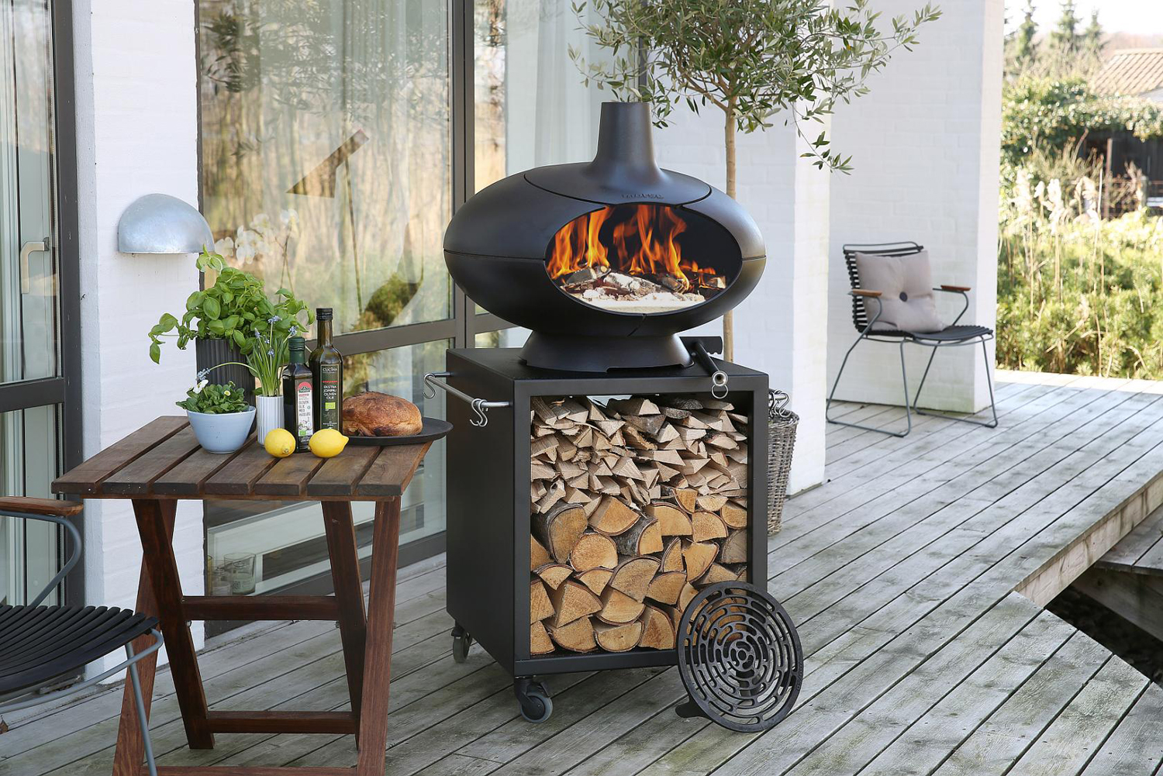A timeless design that references the past yet suits the needs of a modern family
When A Total Concept, a company specialising in landscape architecture and swimming pool design, was commissioned to revitalise the external areas of this grand Sydney home, the design team relished the challenge.
“The best way to describe the external areas, which hadn’t been upgraded since the house was built more than a century ago, is ‘a renovator’s delight’,” explains landscape architect John Storch, founder of A Total Concept. “Our task was to design and develop four very distinct areas: one, a period-style driveway and formal lawn entry; two, a tennis court in the lower part of the property; three, an elevated pool and poolside entertaining area; and four, extensive sloped garden areas around the residence.” The existing, steeply sloping driveway was comprised of two paved runners, originally designed to accommodate horse-drawn carriages, and had no street presence. A Total Concept excavated more than 1000 tonnes of material to achieve a formal gated entry area with sandstone-based, dressed-timber boundary fencing, a driveway built of sandstone and special-run brick pavers, and a formal lawn.
Traditional garden plants, in keeping with the era of the residence, were used in this space. These included formal hedges of Buxus japonica, Magnolia ‘Little Gem’ and Buxus sempervirens. Also planted were Artemisia ‘Powis Castle’, Salvia ‘Mystic Spires’, Salvia ‘Pink Spires’, Clivea miniata and Gardenia florida.
The dilapidated lawn of the existing tennis court was replaced with artificial turf and the surrounding chain-link fence, also replaced, was reduced in length. Garden sculpture was placed in a lawn of ivy, a tennis house designed and installed, and a new hedge of Elaeagnus macrophylla plus Juniperus x media ‘Pfitzeriana’, Hederacea canariensis and Rhododendron ‘Pink Pearl’ planted around the court.
Obtaining approval to construct a new swimming pool was a challenge as the positioning was forward of the council-approved building line. A Total Concept was able to negotiate this controversial proposal through local council, saving the owners the cost, time and uncertainty of the Land and Environment Court. Of the pool, John says: “The fully-tiled, light-blue pool and its uniform-coloured sandstone surrounds create a relaxing area in which to take a dip. New low plantings between the court and pool include clipped spherical Teucrium fruticans and Rhaphiolepis ‘Oriental Pearl’ as well as Juniperus horizontalis ‘Douglasii’.”
The extensive sloped garden areas on three sides of the residence create a series of rooms, each with a different planting style. One area, with existing native Angophora costata, suggested the use of natives such as Grevillea servicea, Hakea teretifolia and Doryanthes excelsior. In another part of the garden there is a dry creek bed, which acts as a water-drainage easement, around which more native plants were used. In the front garden areas, traditional plants such as Buxus japonica, Michelia figo and Agapanthus orientalis reign supreme.
Project details
A Total Concept Landscape Architects 65 West Street, North Sydney NSW 2060
Phone 02 9957 5122
Mobile 0407 245 201
Email design@atotalconcept.com.au
Website www.atotalconcept.com.au
Originally in Outdoor Design & Living magazine, Volume 28
