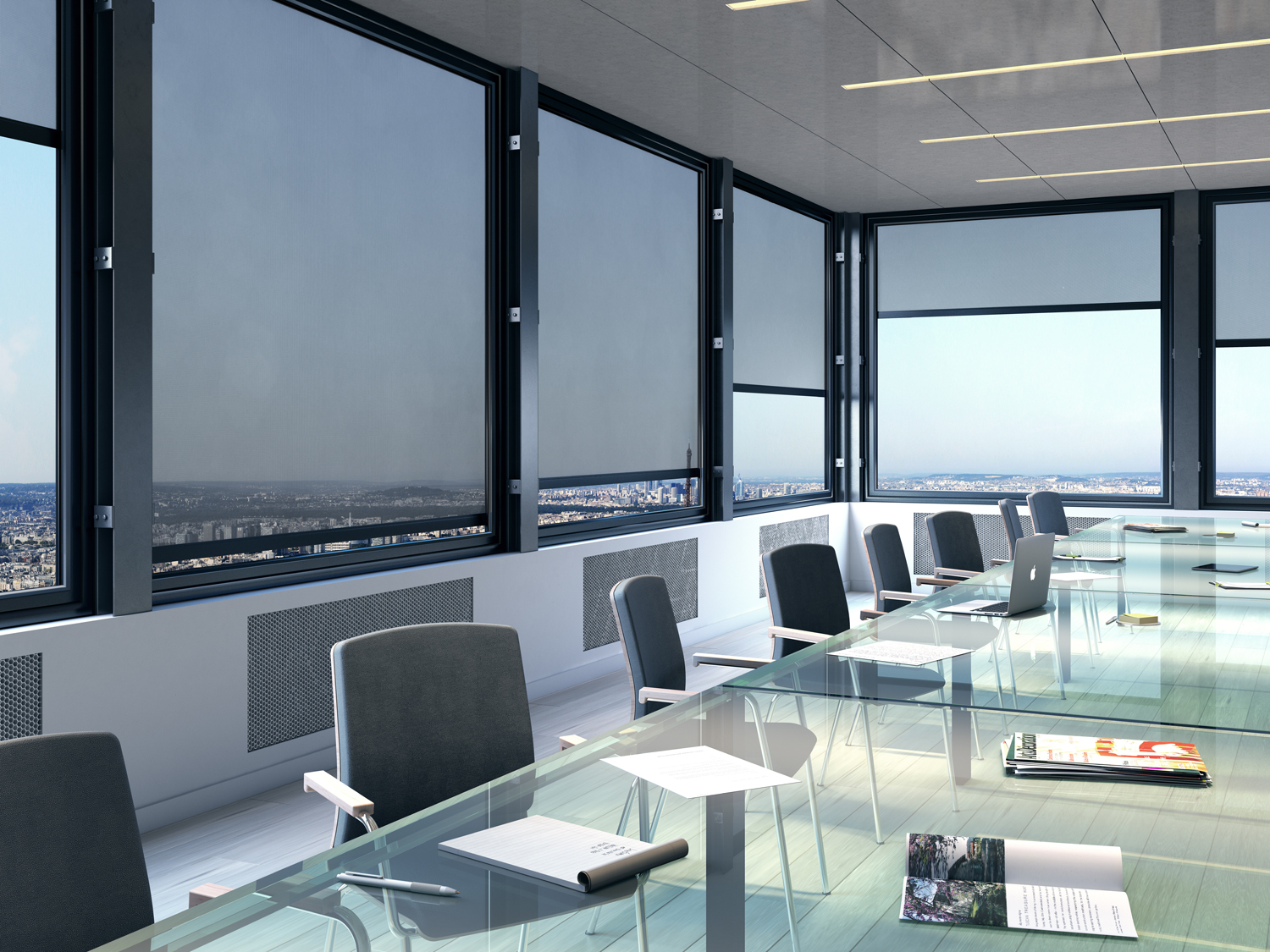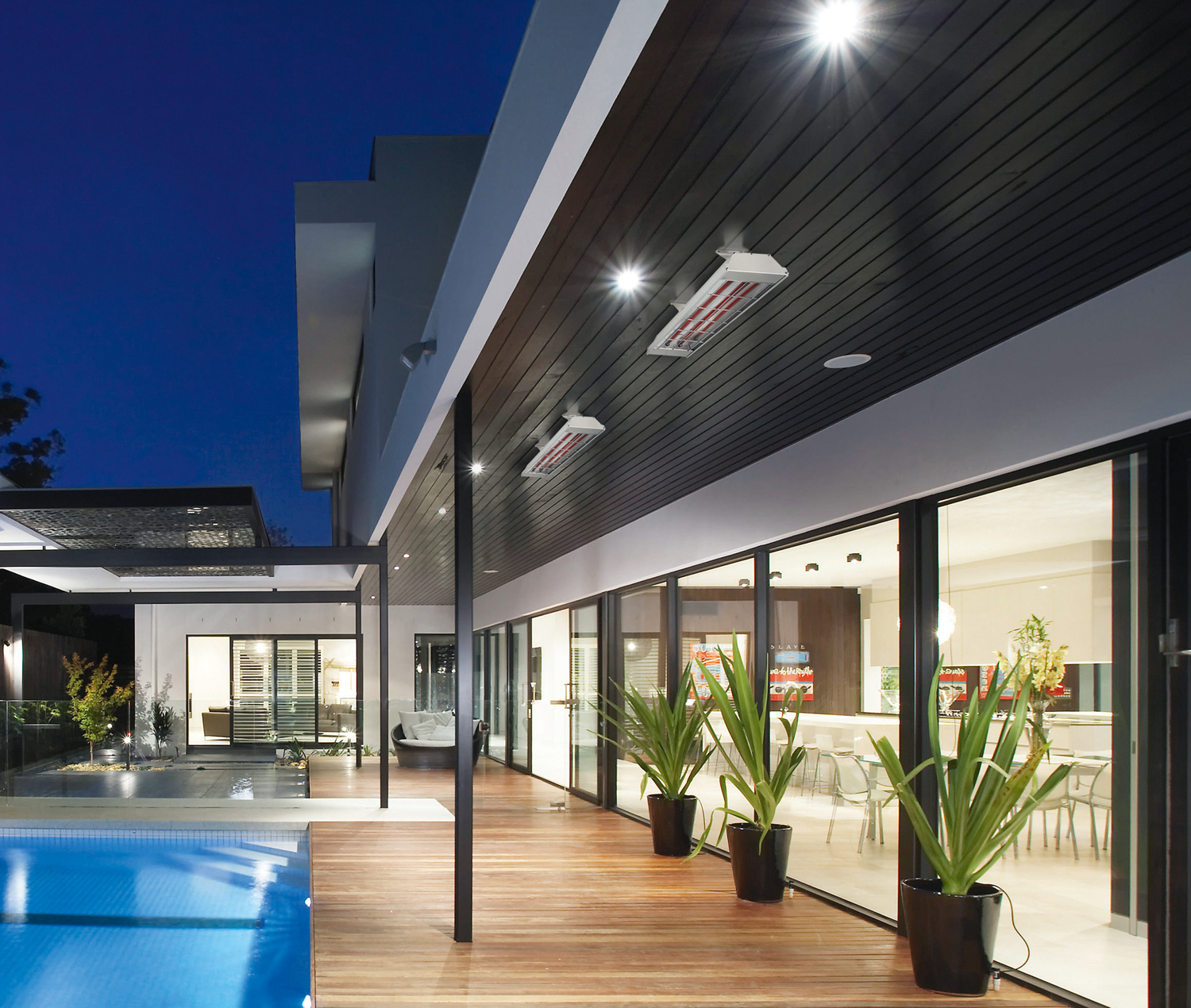From the poolside cabana to the fire pit zone, this outdoor oasis offers multiple outdoor rooms to relax whatever the time of year
While the kitchen may be the social hub of the home, the pool is the place everyone wants to be when they’re outside. And with such a beautiful pool, spa and cabana combo as this one, the full resort experience is on tap, day and night. Designed by Nick McCarthy, founder of Urban Escape Landscapes & Pools, this trans-seasonal retreat featuring multiple outdoor rooms exceeded expectations and was awarded SPASA National Pool of the Year 2019. “We were really proud of winning just the NSW award,” he says. “Then to get the national award — we were blown away. I’m so proud of this pool because the owners use it every day. They love it and really appreciate it.
“The brief was to provide multi-purpose outdoor spaces. At the heart of that was to be a pool and spa that can be used year-round. The family has teenage children so it was important to have multiple outdoor rooms that everyone could enjoy, together or separately, so we created a fire pit zone, a cabana, a place to relax poolside and an outdoor entertaining area. As for the pool, it needed to be a feature that would present a pleasing outlook when viewed from inside the house, but it also had to feel connected to the home.”
Nick describes the overall design as “relaxed, functional and contemporary”. “The pool is the centrepiece but it’s cleverly integrated into the landscape,” he adds. “It’s also worth noting that we designed around existing trees to ensure the garden retained an established look.”
The covered outdoor entertaining area at the rear of the home has a clear view of the pool and features hard-wearing hardwood decking and a louvred roof section directly above the dining table and outdoor kitchen.
Wide steps lead up to the lawn. To the right is the pool, to the rear of the garden the fire pit zone with in-built seating. The pool, which is embraced by frameless glass fencing, has a fully tiled interior and a raised glass wet-edge spa into which a sheer-descent water feature sends a shimmering cascade of water. The pool area also features space to relax poolside, an outdoor shower and a cabana.
For the decking around the pool, Urban Escape used hardwood; for the paving and walls of the raised planter along the side of the pool, limestone. The natural tones of these elements work in harmony with the planting palette. For hedging, Urban Escape planted viburnum and for contrast and seasonal flower displays, alpinia, costa and alternanthera. Adding to the textural interplay are agaves, rhoeo, bromeliads and tiger grass.
As the pool and living areas are used at night, lighting was essential, and to keep the family warm on a winter’s day, the pool is heated by solar, the spa by gas. Add to this a pool automation system and the family has a low-maintenance alfresco haven that is a pleasure to use, whatever the season.
For more information
Urban Escape Landscapes & Pools
This project is an entrant in the Outdoor Design 2022 NSW Landscaper of the Year Awards, celebrating residential design innovation and construction excellence. All entrants were featured in Outdoor Design Issue 42, with winners to be announced in Outdoor Design Issue 43.













