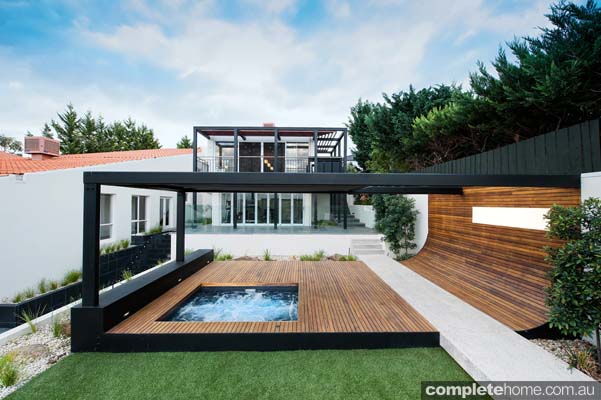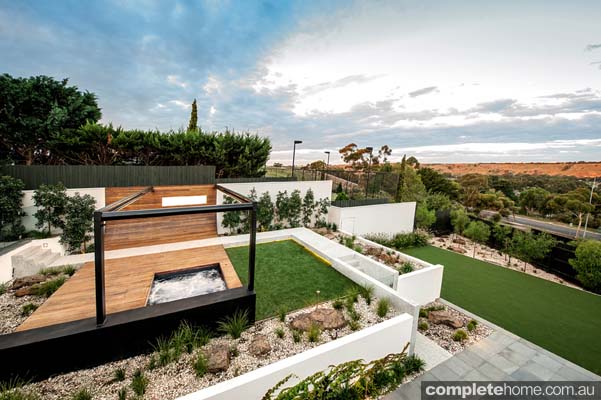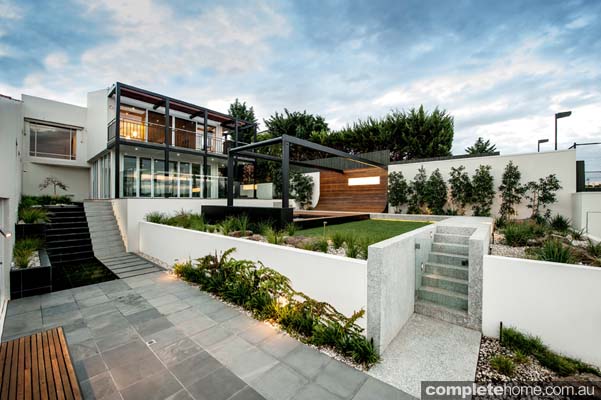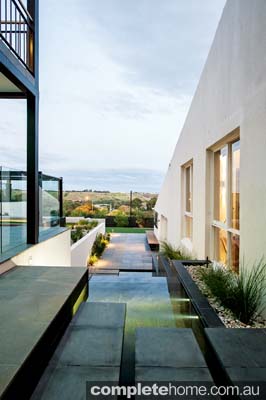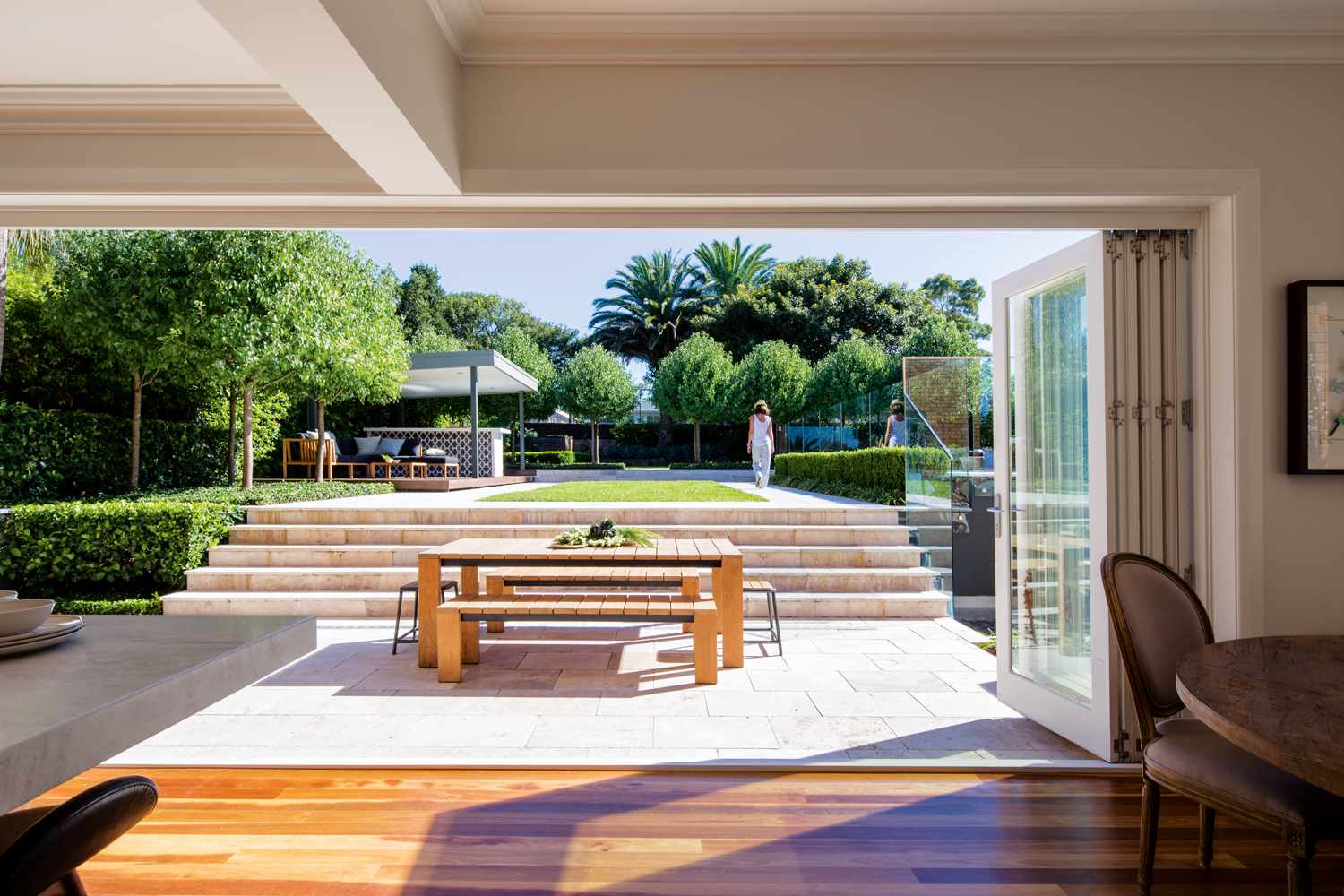Encapsulating a sense of intimacy this beautiful modern home has a number of unique design features that complement and enhance the backyard landscape.
The overall intention for this project was to allow the garden spaces around the dwelling to be optimised. When OFTB Landscape Architects first arrived at the site, its first comment was that, considering the slope and lack of existing retaining structures, the outside spaces were unusable.
It was extremely important to provide a concept to each space that would result in the area being used for a particular purpose. It was equally important that the homeowners could traverse the design easily to move between the spaces. However, the severe incline/decline of the area proved challenging.
The excavation and retaining costs of this project were astronomical, which was one of the reasons why the clients decided to put in a spa, not a pool. As the site was so expansive, it was important the spa did not get lost within it, so the landscape was strategically terraced to allow the spa to sit on its own level and be pool compliant from the lower surrounding spaces. The timber decking around the spa reads as a floating garden — a place to relax and reflect.
The deck incorporates a dramatic curved profile, lightbox, and an automated blind above to shade the spa on hot days. Adjacent to the timber deck is a sunken synthetic grass sun terrace that allows those using the space to kick back on a towel if they choose.
The simplicity of the design and the integrated nature of all features give the space a sense of enclosure and intimacy. The water feature running between upper and lower terraces provides visual interest in what was once a dead zone. On top of this, the direct access it creates between these levels enhances the homeowners’ ability to move around the yard. These stairs are a main access point from the house to the synthetic children’s play zone down at the bottom of the property. Being able to move between these spaces without having to go through a pool fence was particularly important when designing the rear garden.
Carefully-chosen materials have been used in various forms within the design to complement the surrounding environment. White rendered walls, bluestone paving, large river pebbles, spotted gum timber and ground-finished exposed-aggregate mid-grey insitu concrete form a wonderful relationship with the building.
The degree of craftsmanship required to create this landscape on such a sloping site was no easy feat — but as you can see it was all worth it in the end.
Landscape construction by Living Creations Landscapes Pty Ltd
By Paul Harrison
Originally from Outdoor Rooms magazine Issue 20
