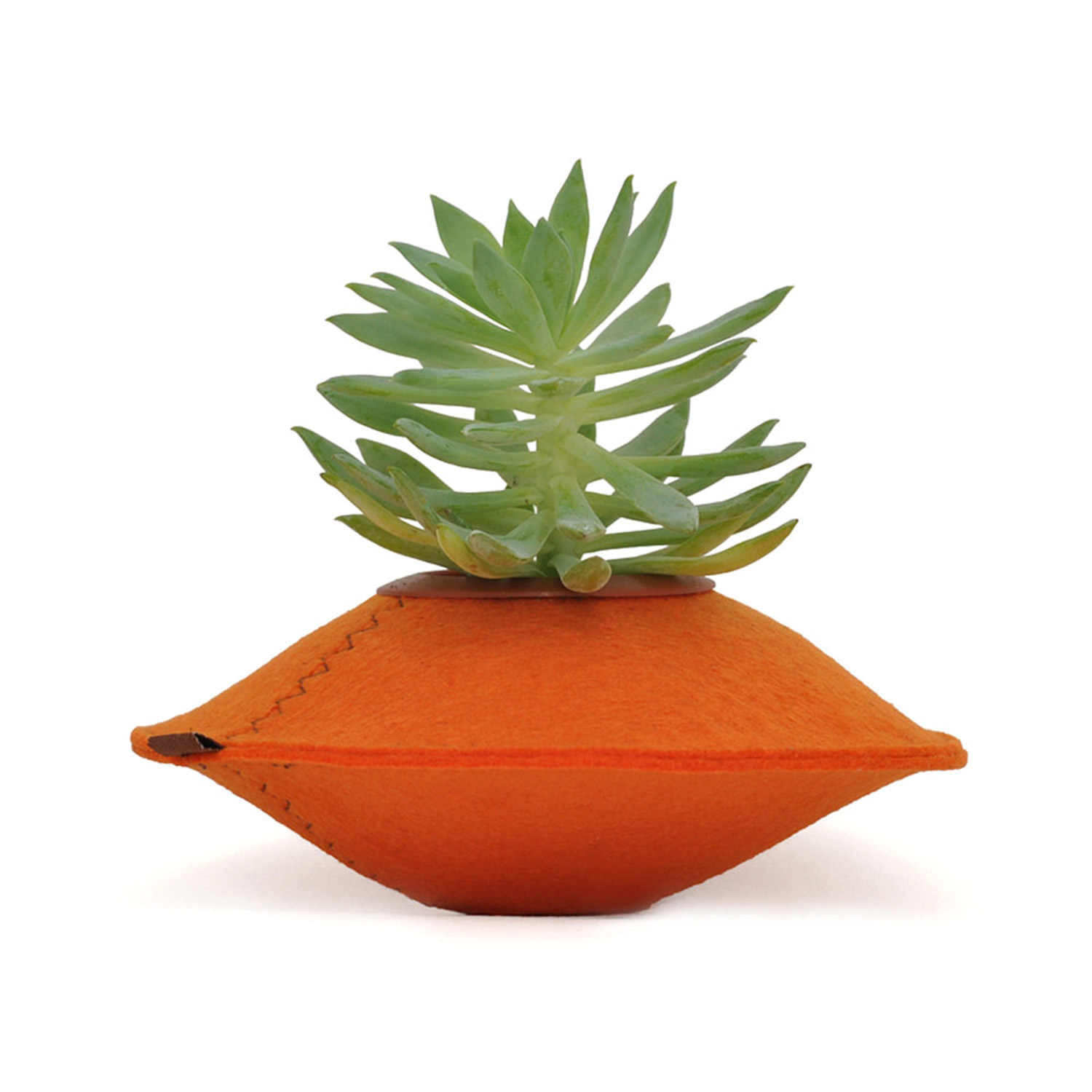A lush outdoor living space the entire family can enjoy all year round
Story: Justine Carlile
Photos: Patrick Redmond
The desire for a Melbourne family to maximise the amount of time spent in their own outdoor oasis was the inspiration for the creation of this functional outdoor living space. The landscape design incorporates an outdoor living area suitable for all members of the household including teenage children with an ever growing need to entertain their friends.
The positioning of the pool at the rear of the garden, with expansive views from the living and dining areas of the house, provides a delightful integration of the indoor and and outdoor areas. The lush standard Hills weeping fig (Ficus microcarpa ‘Hillii’) around the pool is under-planted with New Zealand flax (Phormium ‘Yellow Wave’) and set in a mulch of ungraded river pebbles. This layered planting provides a lush and colourful backdrop with a tropical feel.
The raised tiled retaining walls rising above the rear of the pool enhance the blueness of the water, adding extra light to the garden even in the dullest of weather. This effect is further enhanced by the elevated agaves (Agave attenuata) in white planters above the pool. All this foliage is set against a backdrop of slatted jarrah fencing, futher enhancing the privacy of the garden.
The large round mirror in a rusted steel frame above the pool provides a central focal point drawing the eye to the cascading water fountain below.
Locating the pavilion adjacent to the pool ensures that this outdoor dining/living area is surrounded either by the pool or lush garden. The orientation of the pavilion to face north and west with extended eaves on the roof ensuring maximum shading in the summer yet allowing the dining area to be bathed in the midday sun in the winter.
The outdoor cooking/dining areas overlook the whole garden with the immediate area around the pavilion containing a tasteful mix of Japanese sago palm (Cycas revoluta), dwarf mondo grass (Ophiopogon japonicus ‘Nanus’), kaffir lily (Clivia minata), and English box (Buxus sempirivens). Opposite the pavilion, across the central lawn area, is a row of well formed mophead acacia (Robinia pseudoacacia ‘Mop Top’) providing welcome summer shade. These are under-planted with green arum lily (Zantedeschia aethiopica ‘Green Goddess’) and bordered by a low level hedge of English box.
The garden is characterised by extensive foliage which can be readily viewed from all locations within the garden. The extensive use of feature lighting throughout the garden enhances the night-time ambiance and ensures that the garden integrates with the pavilion day or night. Addditional feature lighting in the pavilion provides an added dimension to the garden when viewed from inside the house.
The pavilion certainly contains all the essential ingredients of an indoor dining room such as a stainless steel cooking/barbecue area with matching stainless steel rangehood, preparation and sink areas, a refrigerator and a large central food presentation bench. The eight-person square dining table, with a colourful uphostered bench, sets the scene for elegent yet relaxed dining.
Natural and recycled materials feature prominently in the construction of the pavilion with recycled warf timbers being used for the triple layered columns and wide spotted gum planks being used for the decking. A single bluestone slab mounted on recycled wharf timber forms the central food and beverage serving bench.
The zone between the house and the pavilion is paved with bluestone with a canopy of non-fruiting ornamental grapevine (Vitis vinifera) above providing welcome shade in the summer and a magnificent blaze of red and burgundy in the autumn. A row of New Zealand flax (Phormium ‘Emerald Isle’) integrates well with the grapevine canopy and draws the indoor living area into the garden.
All design objectives have been met in this delightful garden where softscape and hardscape have been tastefully blended. The outdoor pavilion ensures that the inside of the house is successfully integrated with the garden to achieve an outdoor living space for this Melbourne family.
About the author: Justine Carlile is a Melbourne landscape designer and principal of Justine Carlile Landscape Design, which is based in the Bayside area.


