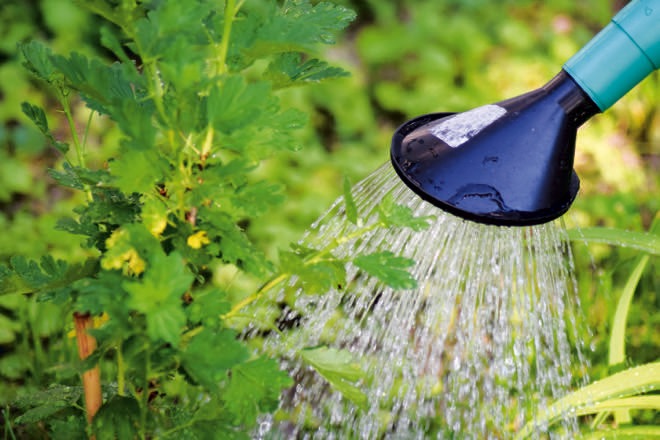Flowing seamlessly from the home’s interior living space, this outdoor entertaining area provides a warm welcome all-year-round
Summer or winter, this warm and inviting outdoor entertaining area — designed and built by Whyte Gardens — offers the homeowners a comfortable and stylish space in which to gather with friends and family. Just as importantly, it significantly extends the home’s living space by blurring the boundary between inside and out.
“The brief from the owners was to create an outdoor entertaining space that could be used all-year-round — one that would be easy to access from inside the home and be the focal point of the garden,” explains Andrew Whyte, Director of Whyte Gardens. “As the family enjoys entertaining, the space had to be versatile and the outdoor kitchen able to cater for a crowd.”
Given the entertaining area flows on from the rear of the home and is in full view, even when the massive sliding glass door is closed, coordinating the outdoor look with the interior decor was essential. Whyte Gardens’ choice was a contemporary look and feel with an emphasis on classic lines.
This is a project replete with inspired design details and intriguing elements. One of the most arresting is the fireplace wall clad in Eco Outdoor drystone. This boasts a curve on one side which gently slides its way down and then morphs into a benchtop that forms part of the corner-hugging outdoor kitchen. This eye-catching curve was created using cement sheeting that was tiled over.
“Fuelled by gas, the fireplace creates a welcoming ambience and warms people seated on the outdoor lounge,” says Andrew. “There are also ceiling-mounted heaters to ramp up the warmth in winter and make people feel cosy, whether they’re watching the outdoor TV or enjoying a drink after a barbecued meal.”
The alfresco cooking area, built by On Deck Kitchens, is discreetly nestled into the corner of the entertaining space and is comprised of a sink, bar fridge, barbecue and ample bench space for preparing and serving food. Located nearby is a timber dining table and chairs.
The entertaining area is paved in Eco Outdoor limestone pavers, the light tones making the space look and feel open and airy. Limestone-clad steps lead up to the existing swimming pool to which Whyte Gardens added a spa, greatly enhancing the family’s outdoor living experience.
“The planting is minimal with an emphasis on green foliage; however, to add a flourish of white flowers in spring and summer, we installed strong galvanised screens along the back of the entertaining space and to the side of the pool and then planted star jasmine. For autumn and spring interest, we planted a deciduous tree,” says Andrew.
In achieving such a stellar result, there were challenges that had to be faced. “The engineering had to be carefully done to integrate the existing metal structures of the home,” explains Andrew. “And with gas running to the fireplace and kitchen, electricity to the TV and fridge, and water to sink, there were many trades to coordinate. Then there was the stone cladding, which took 200 hours to install by hand.”
The painstaking effort was well worth it, however. The owners now have an outdoor living area that seamlessly connects with their interior living space. What’s more, the distinctive feature wall provides a focal point that can be enjoyed whether they’re using the outdoor entertaining area or gazing out from inside the home.
For more information














