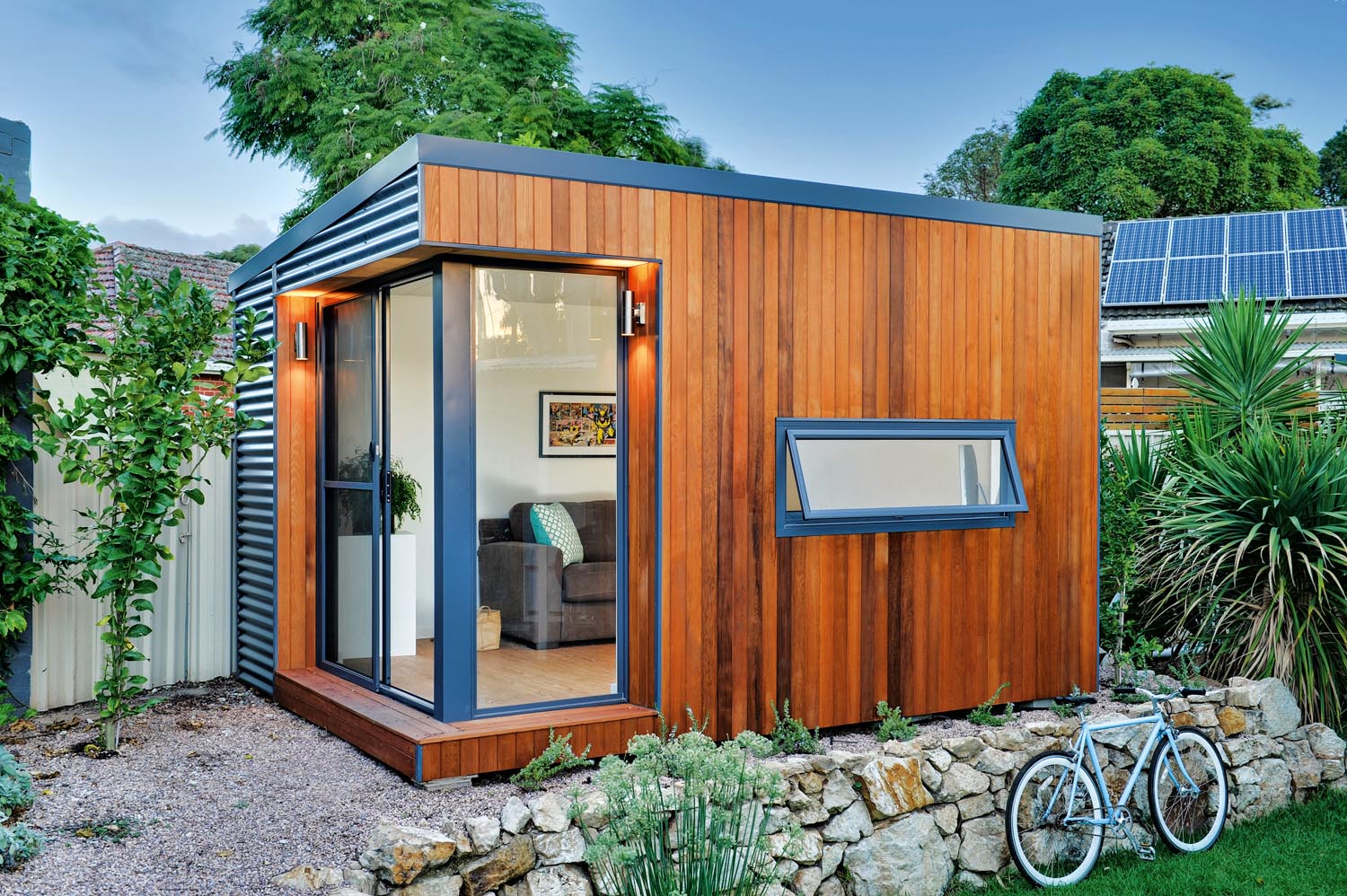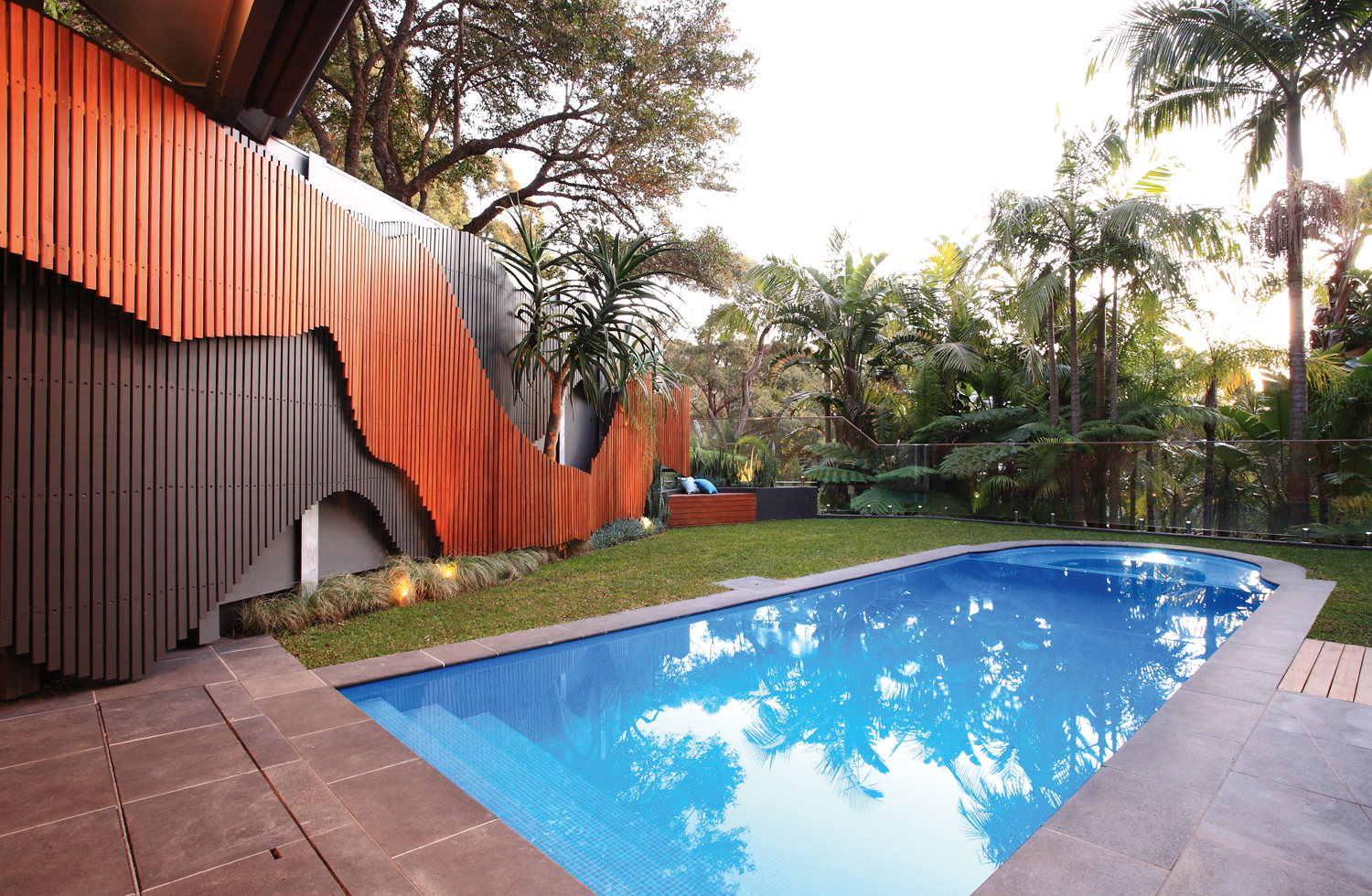Home office, studio, gym or extra living space … Australians are now looking to their gardens
There are countless benefits to working from home — no daily commute or annoying co-workers among them — but there can be challenges. For example, if you have a house full of children, getting peace and quiet in those tumultuous hours before and after school can be near impossible.
Building an office in the garden can be a great solution and it’s one that increasing numbers of Australians are doing. Your garden can provide a light-filled and serene space in which to work. In a large garden, an office can be nestled into the landscape and located some distance from the home, but even in smaller outdoor spaces, an office can be seamlessly integrated. Some garden offices are pre-fabricated pods, some are converted shipping containers, others are custom-built structures, but they all offer the benefit of an office away from the noise and distraction of family life, not to mention a leafy outlook. Of course it’s not just our home offices that are taking root in the garden. There are art and yoga studios, gyms, teenager retreats, and outdoor living spaces that double as a spare bedroom when guests come to stay.
The easy life
The growing interest in garden offices and backyard studios is mostly about convenience. “People are looking to make life easier,” says landscape designer Phillip Withers of Phillip Withers Landscape Design. “It’s also about finding ways to cost-effectively use the space they have and add value to their property. Some people just want a backyard office or studio because they want to be able to open it up to the garden and enjoy the sight of green-filled spaces. This ability to create a connection to plants and get away from the house is a winning combination for many.”
“We are starting to see an increase in people who run their own businesses and many companies are beginning to see the positive benefits of staff working from a home office,” says Tony Atkinson, director of Inoutside. “People are also attracted by the versatility. These sorts of home offices can be used for more than one purpose. I think the main reason for the increased popularity of these structures is that people want and need more space as their family grows — and they want an adaptable space that might go from being an office to a rumpus room as needs changes.”
Range of choices
Prefabricated units, from companies like Inoutside, Harwyn and Archiblox, makers of the Backyard Room, are an easy and stylish option offering a broader range of choice than you may think.
“When choosing a studio/office, consideration should be given to level of finish, detailing, insulation (acoustic and thermal), what maintenance is required, if any, and if there are any hidden costs,” says Jason Fremder, managing director of Harwyn. “Good design is good design. Choose a product that is stylish and contemporary unless you want the cabin look. Our pods are used widely as home offices, music rooms, play rooms, guest rooms and living quarters. There are standard configurations that we offer and customers can choose from a range of optional extras.”
Repurposed shipping containers are another way to go. You can buy one and do the conversion yourself, but most people prefer to call on a company like Royal Wolf, which produces the Outdoor Room modified container with lighting, air-conditioning, timber flooring and glass sliding doors. Custom-built structures are ideal if you have a tricky site or very particular needs, but whatever route you take, consider just how adaptable it will be — now and in five years’ time. You may work on your own now but if you needed to fit a second worker, could you? And if you decide to retire, could your outdoor office easily become an art studio or a play space for the grandkids?
Planning ahead
If you want to build a permanent structure in your garden, the first thing is to check with council and determine what planning permissions are needed — and even if a building permit isn’t needed there will still be restrictions.
“Our units, for example, are class 10A structures so don’t need approval, but there are still guidelines that you will need to keep in mind governing such things as boundary off-sets and storm water connections,” says Tony. “Also you cannot build within one metre of easements. There might be other restrictions if you live in a heritage, flood, termite or fire zone. It’s always best to check with your local council before you go ahead.”
Philip adds: “I would then look to engage a landscape architect or designer as placing a permanent studio will affect the whole garden. You want someone who can help you determine how you can get the best use out of the office or studio, how it will sit within the garden and its relationship to the architecture of your home.
“When thinking about the design of the studio and surrounding space, make sure you tick all the boxes so you capitalise on function. You might want the structure to look out or open onto the garden. Maybe it needs to be multi-functional, allowing enough room for gym equipment while servicing the three people who may be working in the office on a daily basis. Perhaps you want the studio to double as an extra bedroom.”
Integrated look
You don’t want your new office/studio to look like it’s been plonked in your garden, so the landscaping around it and the way it connects to other outdoor elements is vital. If you want to make the structure feel embraced by the garden, introduce some garden beds nearby and some screening plants behind or to the side — the latter is also a great way to have a bit of privacy from neighbours. If you have lawn, having it sweep up to greet the structure helps to integrate it into the wider garden, but having to walk across that lawn to access the structure may not be ideal, especially when the ground is soggy after rain. A path that crosses through or runs beside the lawn is more practical. You may even want to cover the path with a solid-roofed arbour to enable all-weather use.
If your home has timber cladding or a rendered finish, reference that in the facade of your studio. Suppliers of prefabricated studios will each offer a different choice of exterior finishes. Inoutside, for example, uses cedar, render and Colorbond.
Adding a deck or an area of paving, where a bench seat or a small table with chairs can be placed, extends the use of the office or studio and further connects to the wider garden environment. Introduce some potted plants or a green wall and the integration with the garden is complete.
Down to business
“Backyard studios and pods have matured along with the changing nature of work. Individuals are effectively their own CEOs, running their personal employment like their own company,” says Jason Fremder from Harwyn. “A backyard pod or garden studio is the spot from where many of today’s businesses are operating. Technology is enabling people to work effectively and efficiently from the comfort of their backyard.”
According to Tony Atkinson of Inoutside, the backyard office makes economic sense. “High property costs and office rentals have helped to drive our business. It’s much more cost-effective and productive to work from home. There’s no long commute in traffic, no fuel and parking costs, and no office lease.”
And with adult children living at home for longer, sometimes there just isn’t a spare bedroom to convert to an office so taking it outside can be the only solution.
Written by Karen Booth
Photography by John Sutton
Originally in Outdoor Design & Living Issue 34















