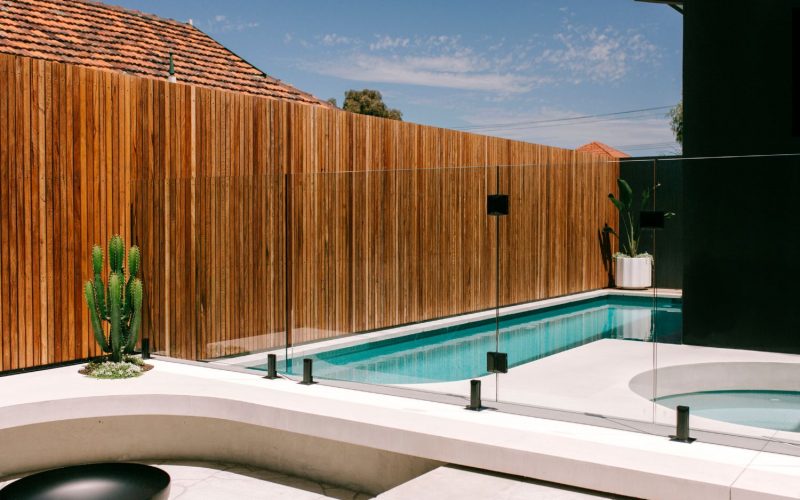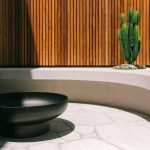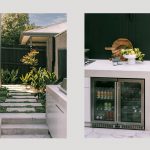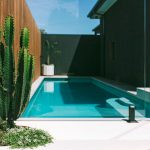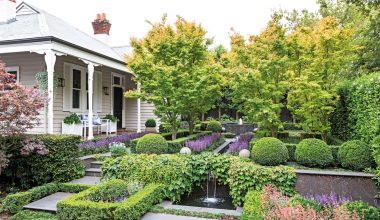A breathtaking urban oasis built to make year-round entertaining easy
While space was limited, the family’s expectations were not, so the owners of this inner-Melbourne property turned to Alden Meale and Chris Moloney, Directors of ACM Outdoors, to bring their vision of a lifestyle-enhancing outdoor haven to life.
“We were tasked with creating the ultimate outdoor entertaining area; a journey that started with a small backyard and ended with a breathtaking oasis,” says Chris.
“The house was nestled on a 535m2 block and we were presented with an underutilised 100m2 area to transform into a joyful space the family could use for entertaining.”
MINT Design developed a concept plan for redefining the space that encapsulated the owners’ brief. “A swimming pool and spa was an absolute must, as was the creation of a fabulous entertaining area and an outdoor kitchen,” says Alden. “Overall, the goal was to create a space that could be used year-round; one that would integrate greenery wherever possible for its softening effect.”

Apart from a small deck at the rear door, everything was removed from the existing back garden to provide a blank canvas. Once Apex Pools & Spas installed the pool, ACM set about installing drainage and preparing in situ concrete structural settings and paving bases. “Drainage was of huge importance due to the level changes and sunken seating area,” explains Chris.
The pool surrounds are the very picture of perfection, from the custom-sized coping to the paving, all supplied by Eco Outdoors. The Garrone limestone pool coping offers continuity with the Garonne random-length paving and stair treads, and it complements the Sarelle limestone crazy paving in the sunken seating and outdoor kitchen area.

“While the use of natural limestone throughout is a highlight, I believe the biggest wow factor on this project is the architectural concrete. The white in situ concrete pool and spa deck, which doubles as a sitting area and flows into the outdoor kitchen benchtop, is a beauty to behold,” says Chris.
Blackbutt timber was used for screening and the walkway, softening the design’s hard lines. This was treated with Cutek to protect it while it weathers naturally over time.
“To further soften the hard edges, a strong emphasis was placed on purchasing plant stock that would have immediate impact,” adds Alden. “Pots were placed strategically and a serene side garden was completed, injecting an extra touch of charm.”

“Limited site access was the biggest challenge of this project,” continues Chris. “Once the pool was installed there would be no access for machinery or wheelbarrows, so planning was paramount. This meant we had to ensure important elements such as excavation, materials, drainage, irrigation, and lighting provisions were thoroughly worked through before the build to ensure a smooth construction process.”
For more information
Landscape construction: ACM Outdoors
Email: info@acmoutdoors.com.au
Instagram: @acmoutdoors
