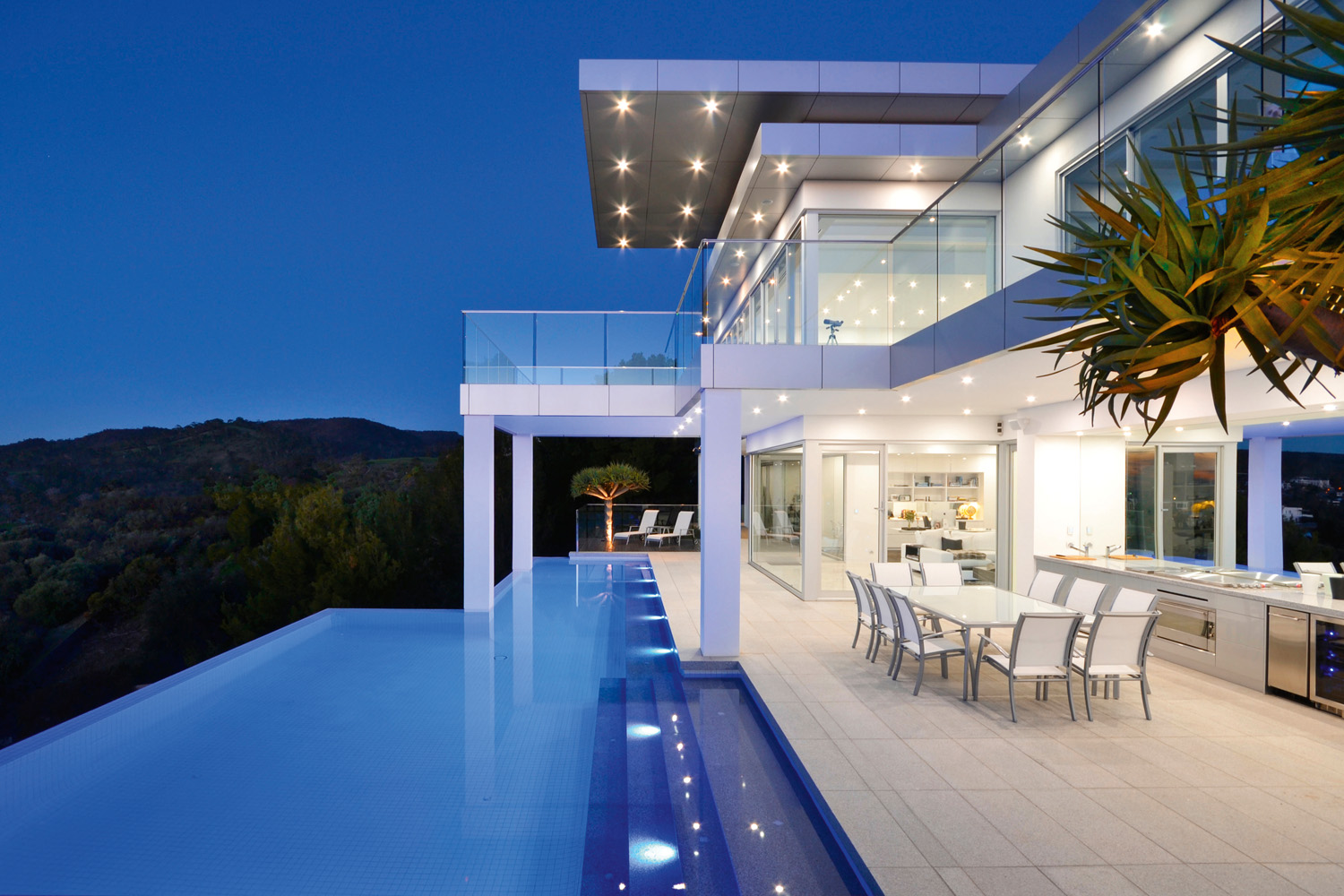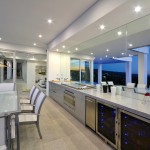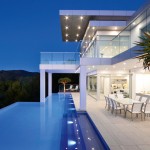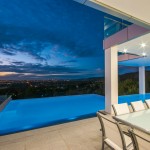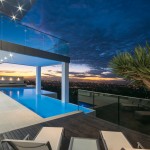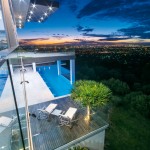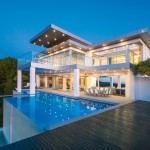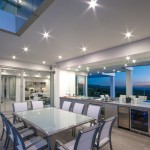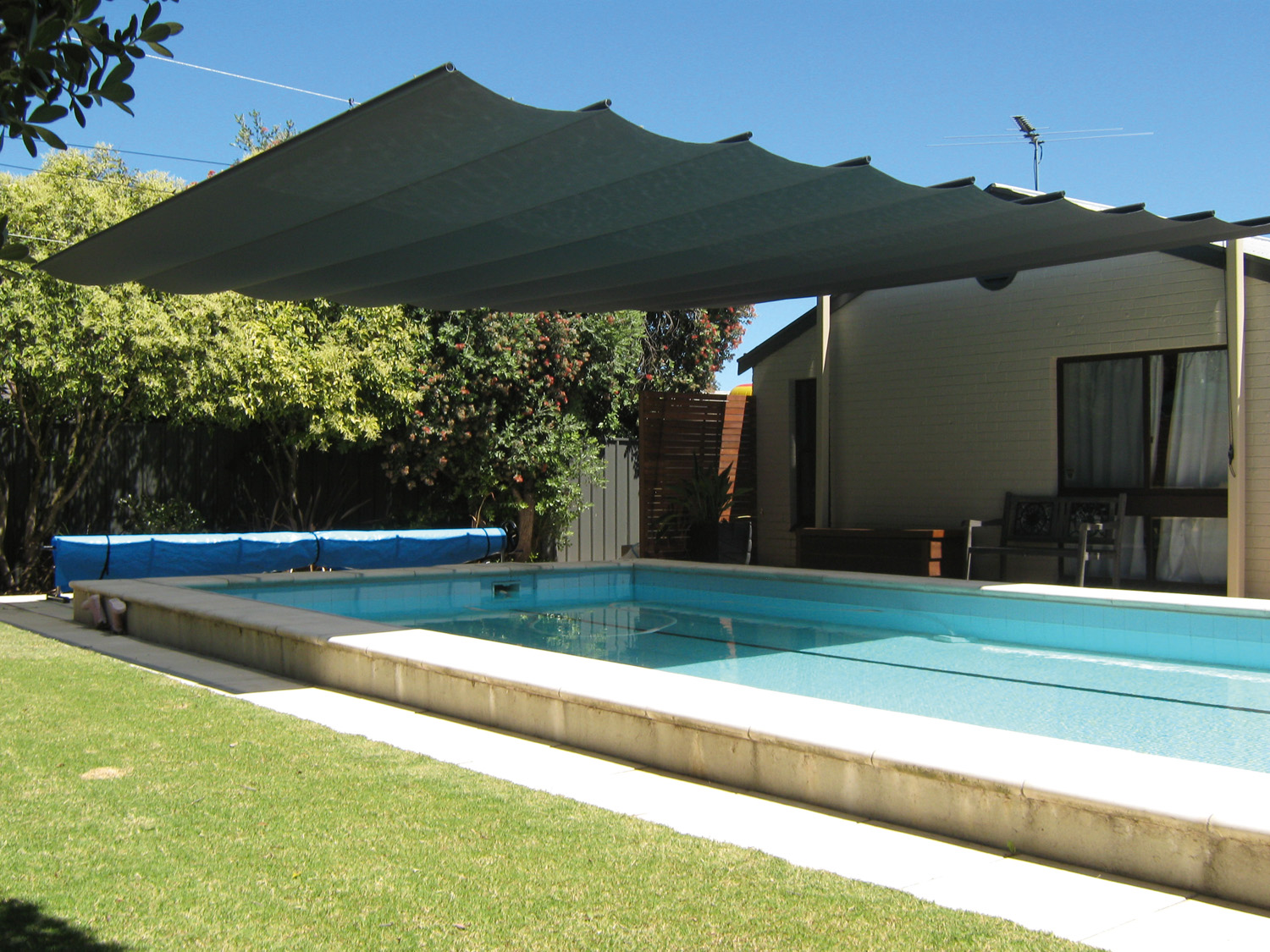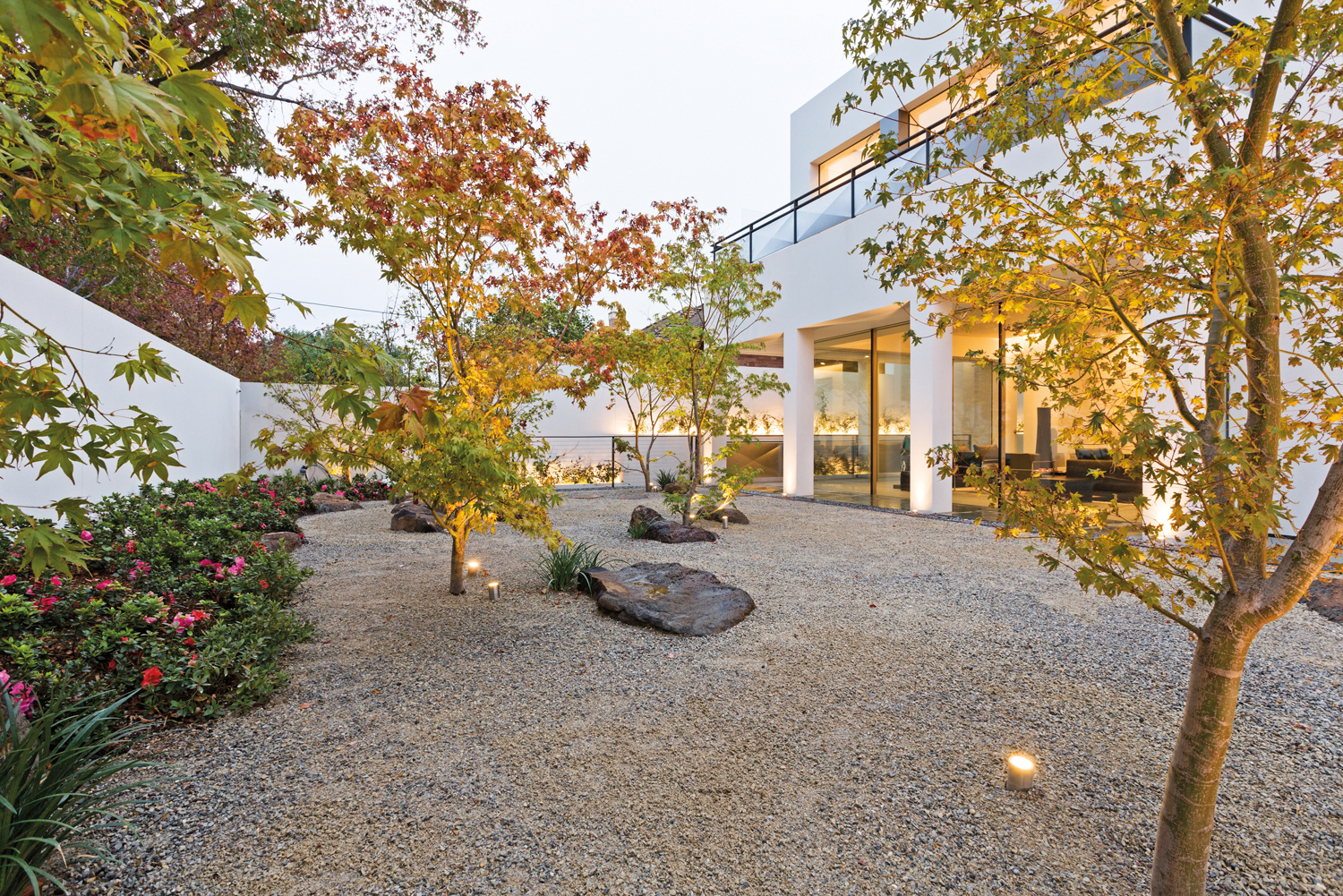Reaching heady heights, this world-class outdoor design is the epitome of opulence.
Perfectly positioned to capture panoramic views of the Adelaide plains, this infinity-edge pool looks as if it is floating amid the clouds. Flanked by timber decking and mere steps away from a stunning outdoor dining and kitchen area, the pool forms the centrepiece of a space that is nothing short of luxurious.
Having travelled the globe, staying at many exclusive hotels and resorts from which they drew inspiration, the owners knew they wanted a sleek, modern design with strong geometric lines. They also knew that being able to both relax and entertain was important, so Alex Pritchard and Rob Galvin from The Galvin Group set about designing a world-class outdoor living and entertaining zone.
The fully automated pool, which has a swim-out ledge, is clad in white mosaic tiles and features multi-coloured LED pool lights. The coping is of Western Grey granite, which is the same stone used for the paving. Adjacent to the pool is a large cantilevered deck that juts out towards the city lights. Under the deck, which was built of ebony-stained Pacific teak, the pool equipment room is hidden from view, along with large-capacity storage and workbenches.
Just a short distance from the pool is a steam room, massage room and change room facilities, emulating the opulence you would expect of a five-star hotel. The outdoor kitchen is equally sumptuous. It incorporates bar fridges, an oven, a built-in barbecue and wok burner, an ice maker and a dishwasher. The benchtops are of polished Western Grey granite, adding to the lavish look and visually linking the kitchen to the rest of the outdoor space.
The clean, modern lines of the overall design were juxtaposed with sculptural plantings, such as mature dragon’s blood trees and cycads. As the block is north-facing and takes on the full punishment of a hot summer, the plants needed to be tough and water wise, not just aesthetically appealing.
The biggest challenge faced by The Galvin Group was the construction of the pool. As it had to be built 5m above natural ground level, the pool needed to be engineered to be supported by a floating concrete beam and pier system founded on natural sloping bedrock. Despite the difficulties of building on a steep slope, thanks to The Galvin Group’s 30 years’ experience tackling tricky projects, construction proceeded without a hitch.
For more information
Landscape design and construction by The Galvin Group 519 Torrens Road, Woodville SA 5011
Phone 08 8268 9915
Mobile 0412 395 245
Email info@galvingroup.com.au
Website galvingroup.com.au
