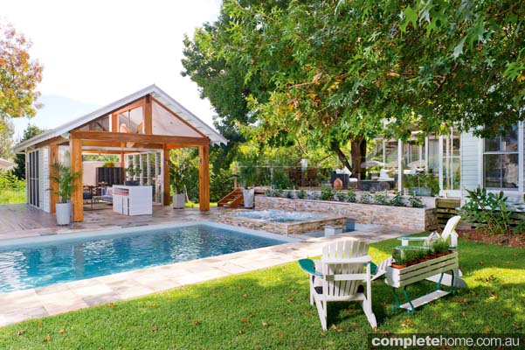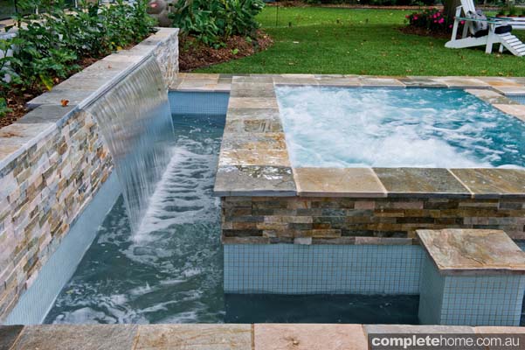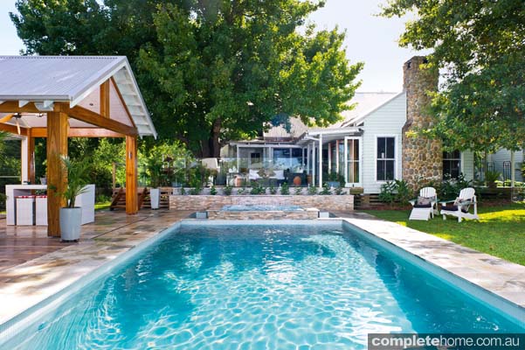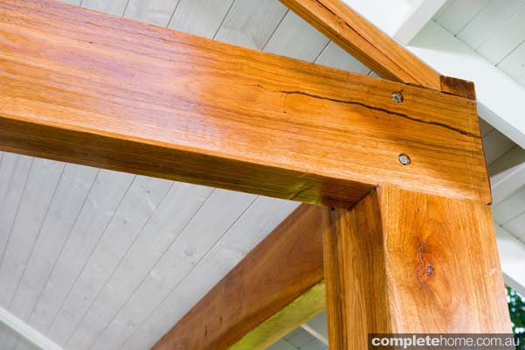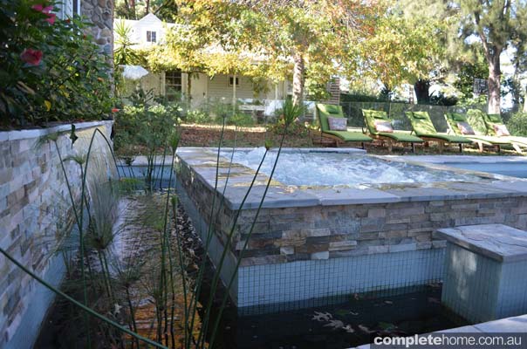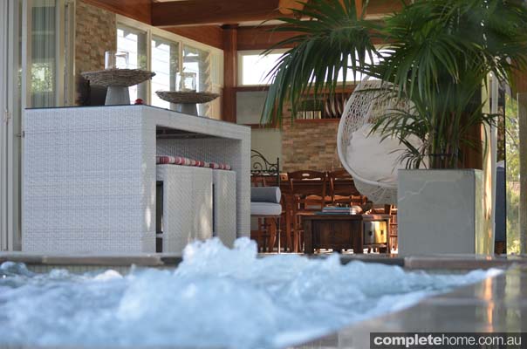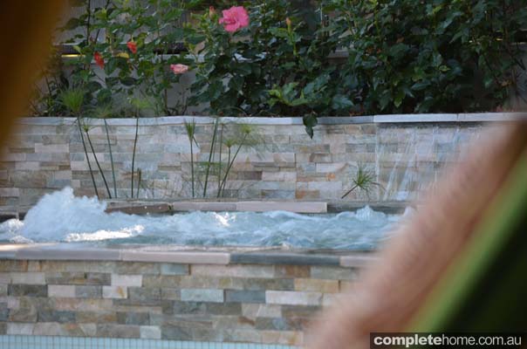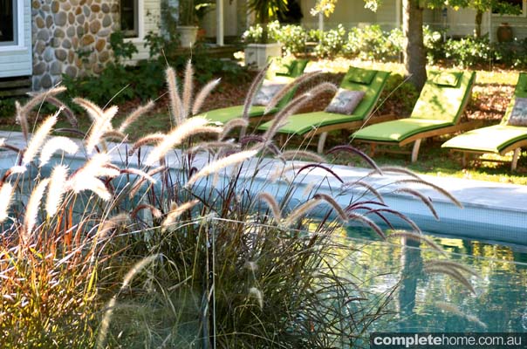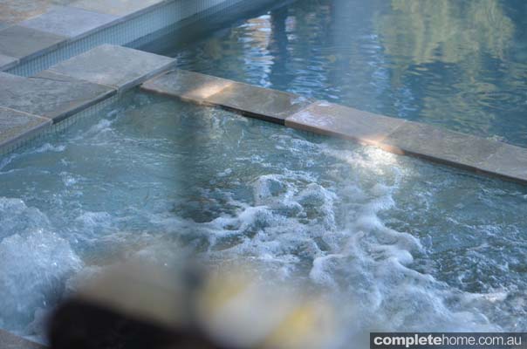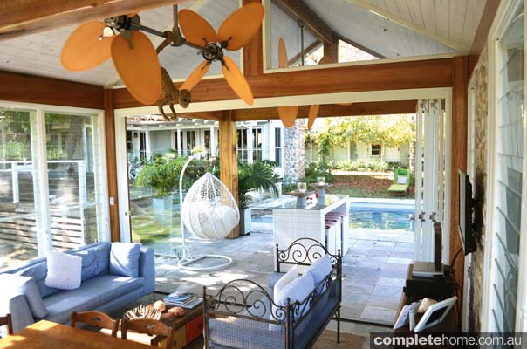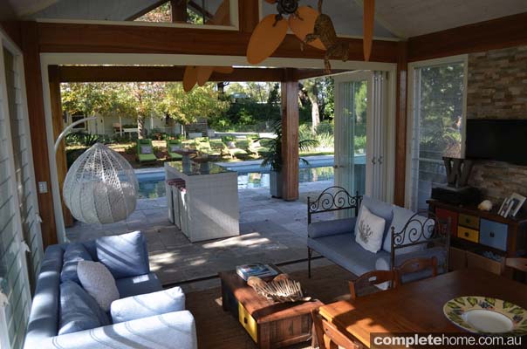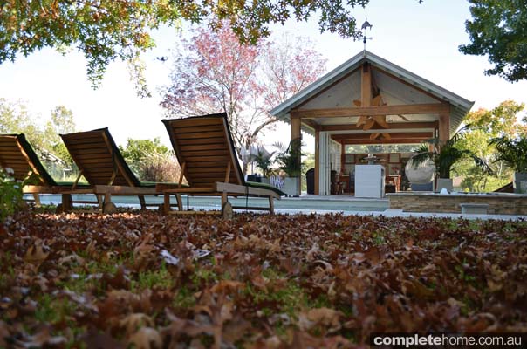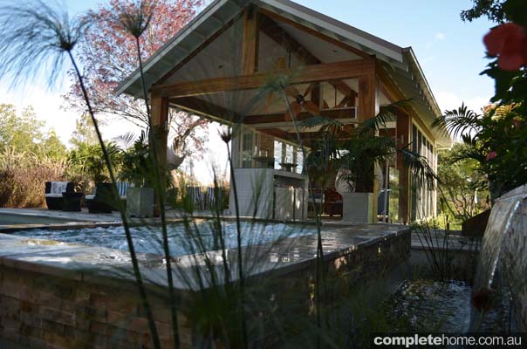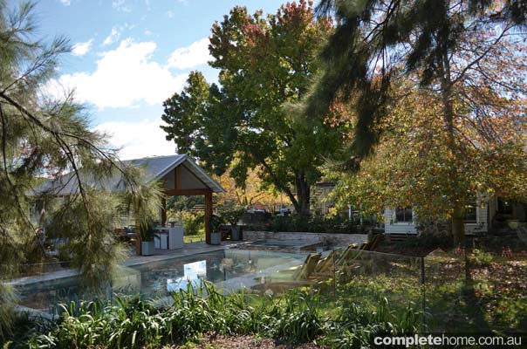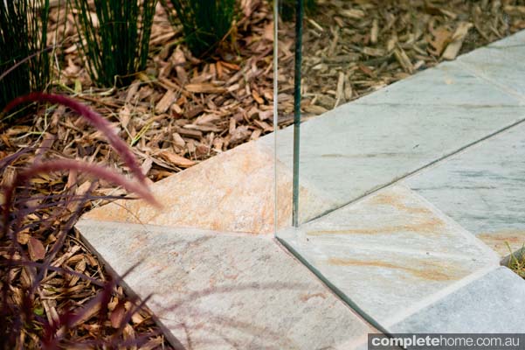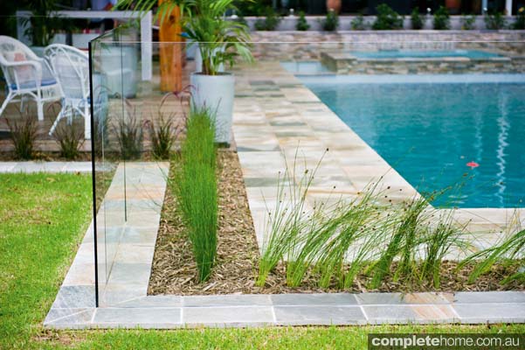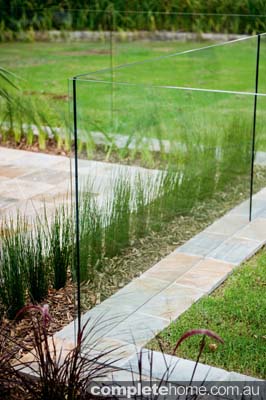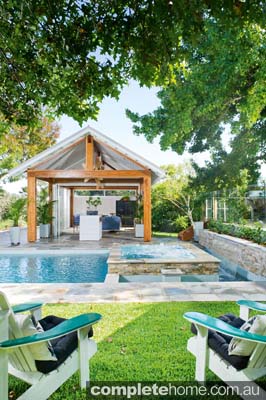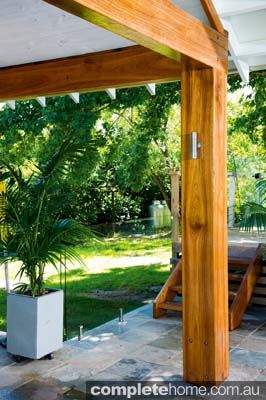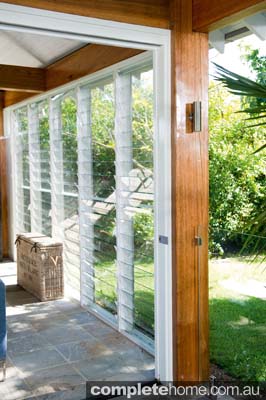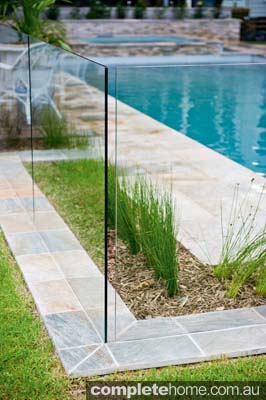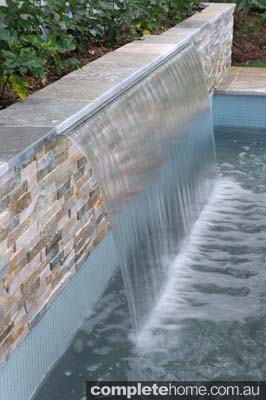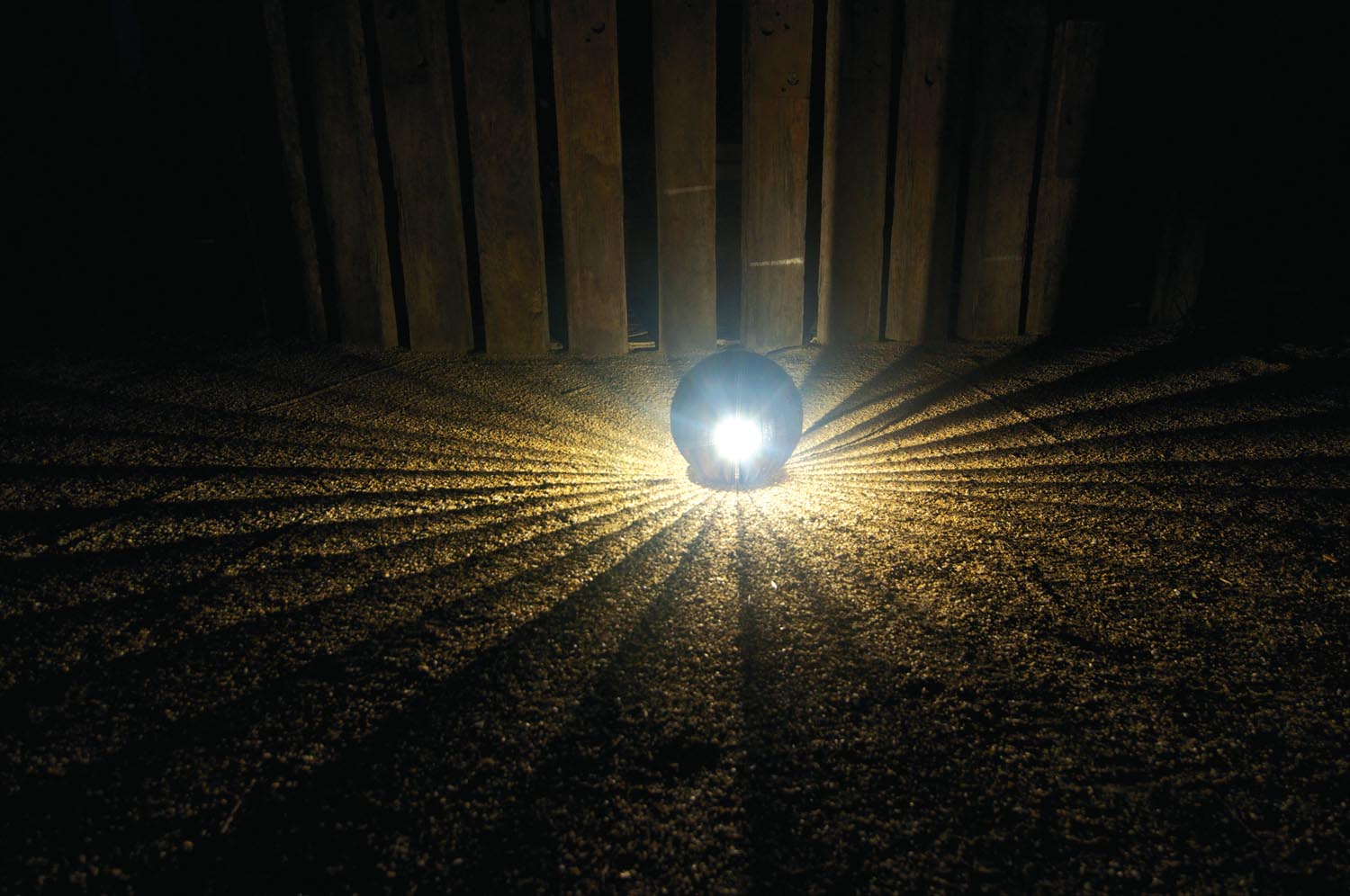A seamless connection between a pre-existing home and newly designed cabana, pool and garden by Jakin Pools and Landscaping.
This elegant resort-style outdoor area was designed and constructed by Jakin Pools and Landscaping on an acreage property at Arcadia. The homeowner brief was to create a large swimming pool and outdoor living area to flow seamlessly from the existing house and deck.
Crucially, the area needed to be in complete harmony with the existing home.
For this reason, significant effort was put in to match certain materials. For example, external areas utilized the same floorboards as the house. Quartz stone paving, as well as stacked stone, matched the chimney stone present on the outer wall of the house.
Thick recycled hardwood posts and beams, and the eye-catching cane ceiling fans give the open-plan cabana a distinct holiday feel. Lining the cabana ceilings, lime washed timber v-jointed boards on the rake of the roof make for an impressive statement. These accentuate height, as well as the specially imported ceiling fans. Louver windows and bi-folding doors enhance the cabana’s open-feel in addition to protection from the rain, wind and winter chill.
In addition to being a visually stunning, the cabana operates as a conveniently located fully-functional outdoor room.
Just a stone’s throw away from the pool lies a kitchenette and large butler’s sink and dining area. Not to mention a TV and a sound system fitted with external speakers. The area is perfect for enjoying balmy nights by the shimmering blue water of the swimming pool.
Quartz paving and frameless glass fencing surrounds the elegant large pool. It is also equipped with solar heating and energy efficient multispeed pool pumps. The adjoining spa is surrounded with a 9000L fishpond and a power stream water feature that provides unique visual effects as well as a sense of tranquillity to the surrounds.
Kept out of sight but close at hand for easy access behind the cabana is the pool equipment. All of the pools, spa and fishpond lighting, heating, pumps and the water feature can be turned on from the house and cabana, so it’s easy to use from different locations, undeniably offering sweet convenience for the homeowners. Even when the pool is not in use the lighting effects and water feature make for a magnificent backdrop when entertaining on the deck.
Maintenance of the existing and establish lawns and gardens was a special consideration during construction.
Clever planning and material handling solutions, however, was a way to overcome any issues here.
A sprawling and healthy green lawn and established trees that provide dappled sunlight throughout the day surround the area. Native grasses, selected for around the pool in order to provide visual impact, soften the hardscape edges. The hardiness and low-maintenance qualities of the grasses were also important.
Seamlessly integrating inside and outside areas, this area well and truly meets the homeowners’ initial brief and by all accounts has well and truly surpassed their expectations.
Landscape and construction Jakin Construction Group
Email info@jakin.com.au
Website jakin.com.au
Photography by Dominic Lonergan
Originally titled “Paradise at home” from Outdoor Rooms magazine, Volume 21
