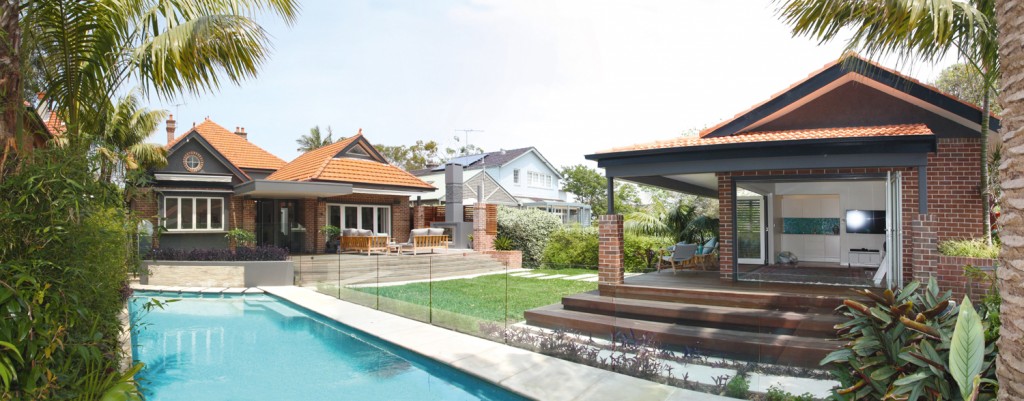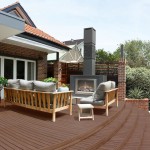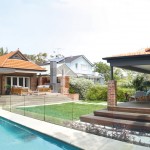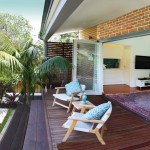A fully functioning cabana in an outdoor space will become your home away from home
Returning to an old project is like getting back in touch with an old friend. And that’s exactly what happened when I was asked to incorporate a cabana into a space I designed more than 15 years ago.
The cabana is located at the rear of the property to visually maximise the lawn and garden. We took advantage of the level changes to utilise the underside of the cabana as an extensive workshop and double-car garage with rear-lane access.
The cabana sits adjacent to the pool to service the swimmers of the family, and also acts as a rumpus and sleepover room. The cabana is surrounded by a timber deck and entertaining space enclosed by lawn areas and tropical-style gardens also designed by A Total Concept.
The traditional style of the poolside cabana ties back to the aesthetic of the home to ensure the overall project works with the residence. The roof of the cabana has been designed with a hip that links to the roof of the residence and allows for high ceilings and skylights that are ideal for airflow and visually increasing the size of the cabana. Additionally, the brickwork of the residence has been matched to the cabana.
An existing timber deck adjacent to the residence with a large outdoor fireplace, sitting area and barbecue has been redone in the same timber to link it to the new work.
A wall-mounted LCD television, intricate built-in cabinetry, Italian glass tile splashbacks, Caesarstone benchtop, sink, stainless-steel fridge, dishwasher and bar are all included in the cabana. A bathroom facility with shower and basin, as well as tiled utility niches to match the kitchen splashback, were introduced to the space, ensuring every need is catered for.
At night, the poolside cabana is well lit, with both concealed strip lighting and LED downlighting in the ceiling for functional purposes which, together with step lights, light up the swimming pool. Energy-efficient LED lighting throughout the paving, lawn and garden areas creates an ambient mood complete with washes of light and dancing shadows.
A quality internal, external and in-pool sound system, together with electrical components such as lights, irrigation plus swimming pool heater, lights and swim jets are all linked to the cabana’s and residence’s electrical switching system.
The understated glass tile used in the swimming pool contrasts beautifully with the pale sandstone paving of the external areas. All surfaces have been designed to blend with the tropical greens of the gardens and lawns.
Tropical plant species include Buddha’s belly bamboo, bromeliads, stripestem bamboo, Moses in the cradle, string of pearls, cycads, temple blood grass, frangipani, lilly pilly and kentia palms. The gardens also provide a mix of perfumed flowers at various times of the year to add ambience to the space.
The end result is a beautifully integrated lifestyle and entertaining complex for the owners. The visual simplicity of the design and subtle use of quality materials unifies the project and sets the components well into the surrounding landscaped gardens to create a stunning project.
Project details
Outdoor room and garden complex design A Total Concept Landscape Architects and Swimming Pool Designers
Website atotalconcept.com.au
Words by John Storch
Photography by A Total Concept
Originally from Outdoor Rooms magazine, Volume 26
















