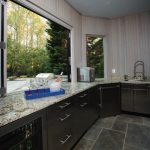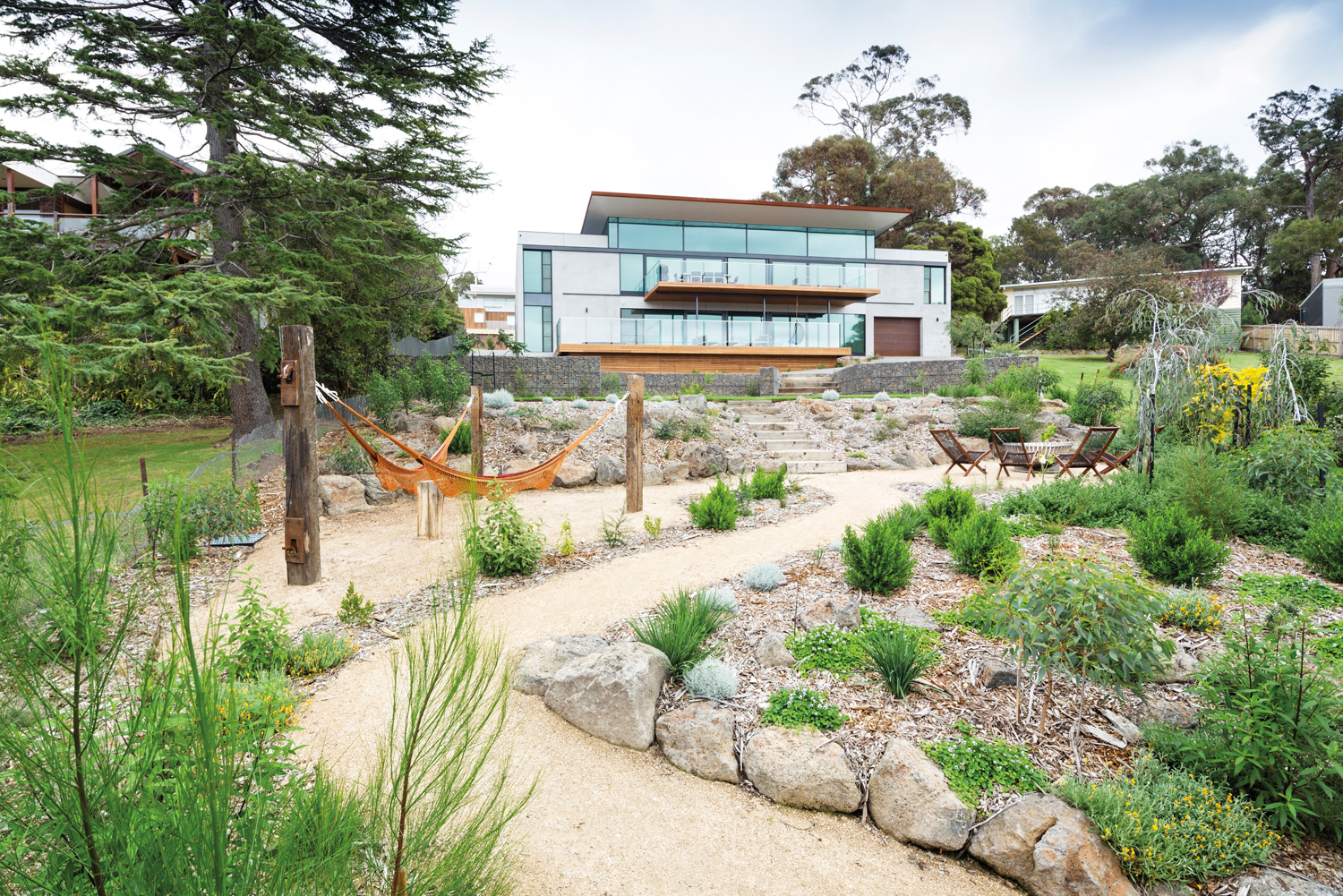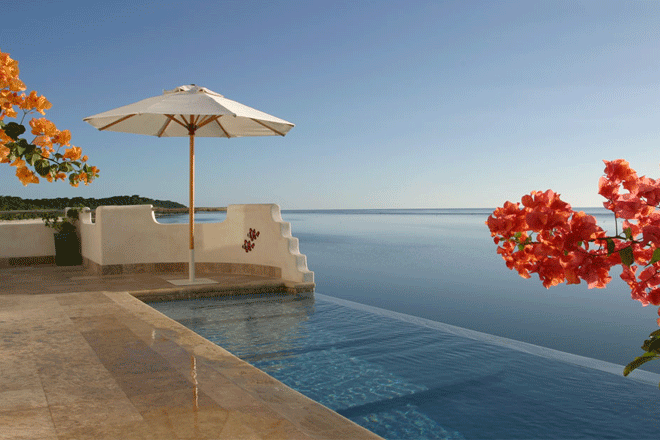A stunning outdoor space and entertaining area made with blood, sweat and wheelbarrow loads of elbow grease
Before architect Ken Weinstein of KAW Associates Inc and MARK IV Builders created this outdoor kitchen and entertaining area, the space was a poorly designed mess. A rotting prefabricated gazebo welcomed visitors to a scene straight out of a landscape gardener’s nightmare, where a small deck and pool were positioned on a slope.
Understandably, the homeowners desired a better place to entertain family and friends. They were after more space, a grilling area, an outdoor kitchen and relaxing nooks with varying degrees of sunlight: a sunny area, a shaded area and a completely covered area.
Like everything else in the yard, the foundation was inadequate and stood no chance of supporting the new plans, so MARK IV Builders dug down 8ft and installed footings to support the freshly minted design.
One of the challenges for this project arose due to its location. As it’s situated away from the main house, special permits were required to run sewage and water lines down to the construction area.
Power equipment such as a backhoes and cement trucks were luxuries the builders had to forgo while working on this inaccessible site. Instead, they had to dig by hand and reacquaint themselves with wheelbarrows and hand tools. “The team carried in cement one wheelbarrow at a time from the road,” says Ken. With the foundation in place, a secluded in-ground swimming pool was nestled between a sloped wooded area and a steep landscaped embankment behind the house. Accessed via a flight of stairs, the pool sits beside a large firepit and travertine-bordered deck. Linear drainage pipes now run out over the hillside to keep the pool deck dry and safe.
To improve the comfort of those enjoying time by the pool, and to prevent the necessity of coming and going from indoors to out, an outdoor kitchen, grill and covered patio were installed. “Now sunbathers can sit and enjoy their time poolside, grab a cold drink or bite to eat and even sit and watch television undercover without going back to the main house,” says Ken.
A flagstone kitchen floor makes the perfect setting for Danver stainless-steel cabinets, under-counter beverage refrigerators and an Asko dishwasher, all of which are specifically designed for outdoor use. From the floor to the walls, western red cedar cocoons the outdoor kitchen and was also used for the sliding barn doors and shingles.
Covered by the same roof as the outdoor kitchen and adjacent to a large dining table and custom-built pergola, the lounge area is fitted with cushioned furniture, a ceiling fan and a SunBriteTV outdoor flat-screen television. The remainder of the deck is open to full sun exposure, fulfilling the owners wish to have varying levels of sun and shade.
Exuding casual elegance, and with the inclusion of high-end fixtures, this outdoor space and entertaining area is ideal for a family wanting some poolside R&R. And the owners couldn’t agree more: “We love watching TV in the outdoor family room and having a full kitchen is the best practical feature.”
For more information



























