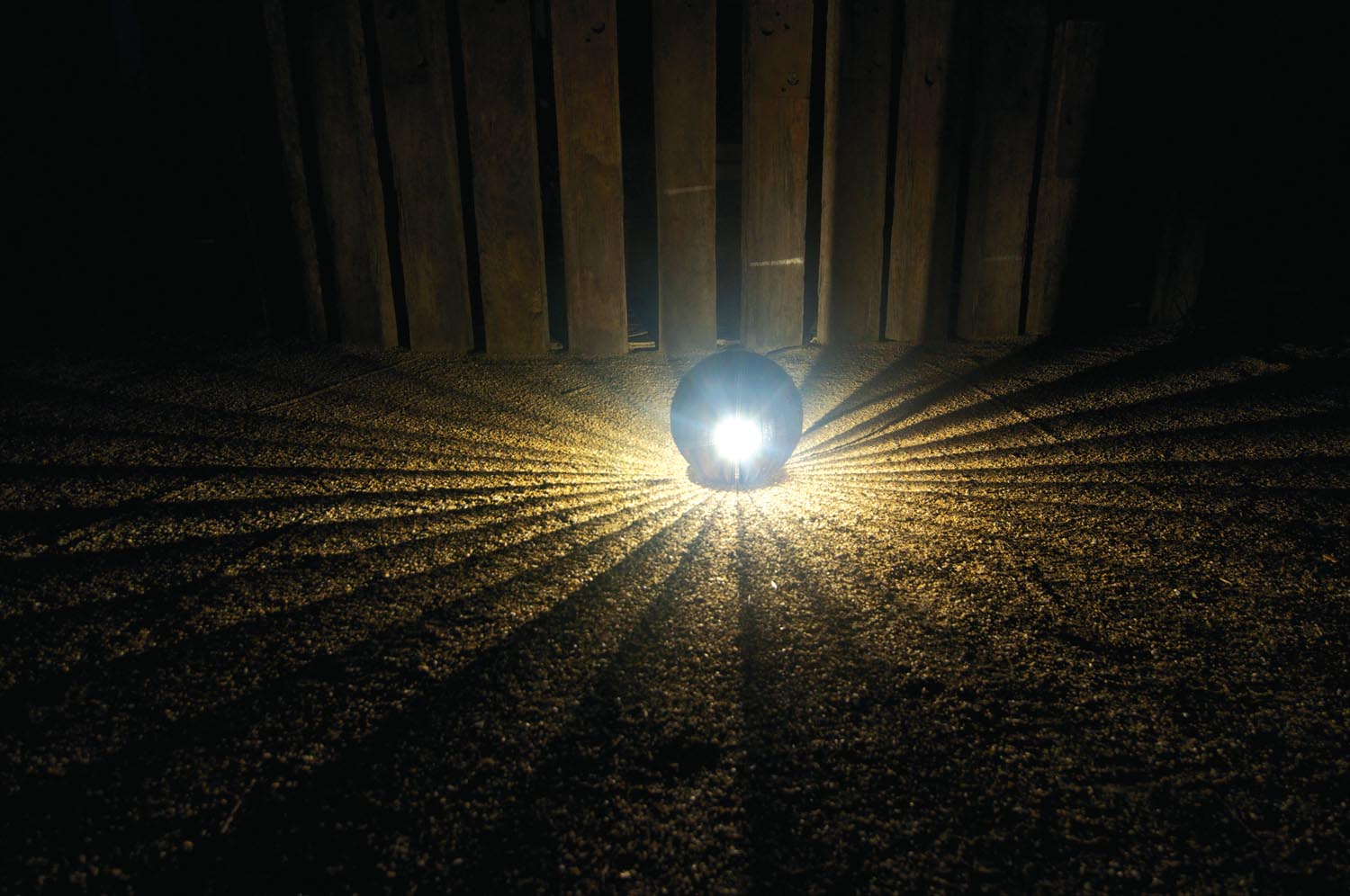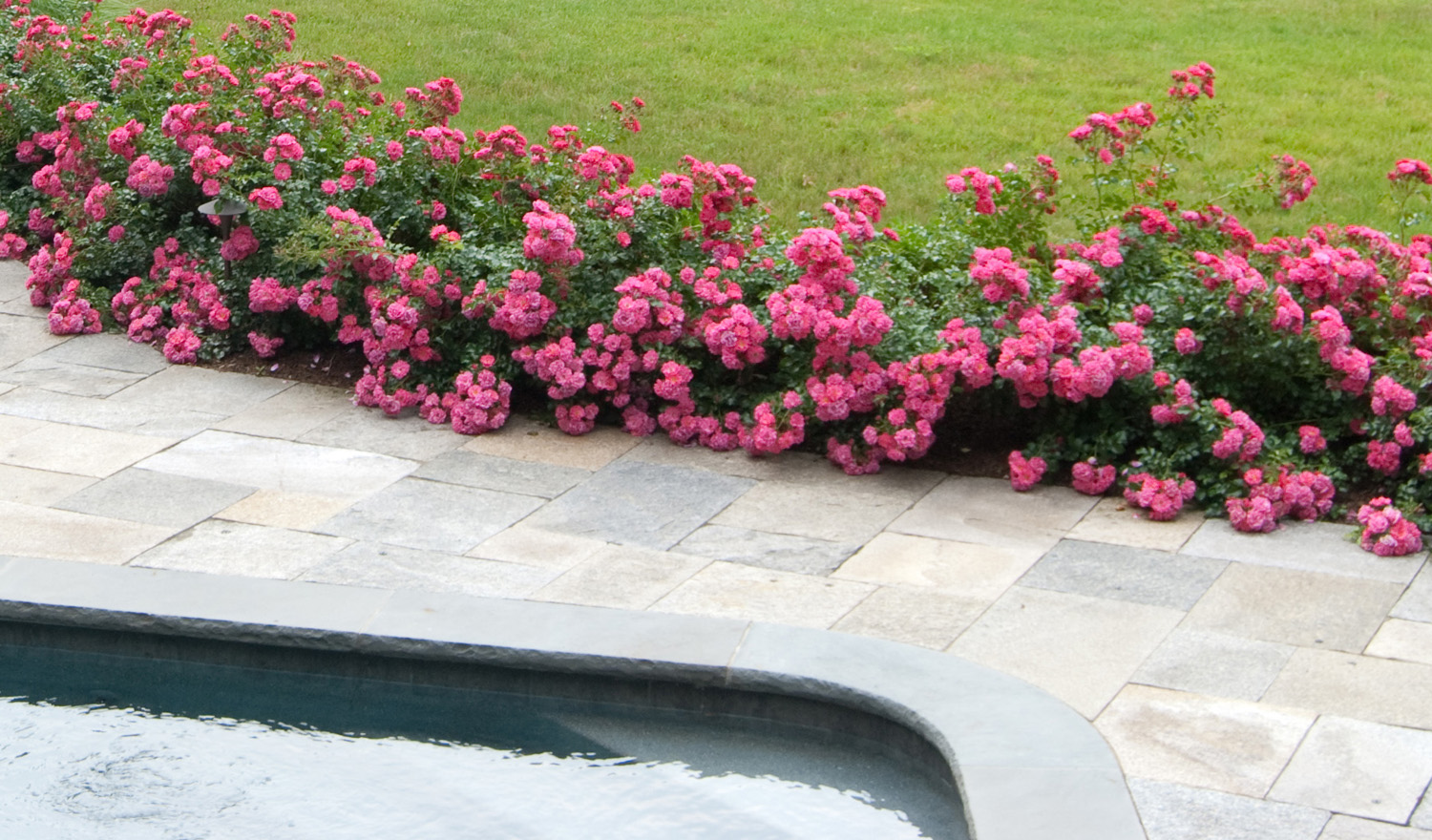Take a beautiful Edwardian home, inject a little modernist style and you have an outdoor living room that is warm, inviting and timeless
This home renovation encompassed significant interior and exterior remodelling, with the overall aim being to increase liveability and space. The homeowners wanted a generous living area that stayed within the home’s existing footprint and to introduce some innovative design elements, while also respecting the historic integrity of the home’s Edwardian character.
The project team was made up of Pleysier Perkins Architects, who designed the hard landscaping elements, and Cheeky Nature Landscapes, who were responsible for the soft landscaping features. The project was constructed by Wade Builders. Together, they’ve achieved an elegant, seamless look that smoothly connects the luxurious interior to the modernised and relaxed exterior.
For the design’s structural elements, timber was chosen; its natural warmth beautifully complementing the weatherboard cladding of the period home.
One of the standout features of the design is the ladder-patterned pergola. “It’s the viewpoint to create the ‘outside-inside’ effect,” landscaper Ollie Cheek says. The generous pergola is the perfect place for the homeowners to unwind after a busy day — the chequerboard canopy of squares above allows ample light and warmth to filter through. As the seasons change and the plants reach maturity, so too will the view, forming an ever-changing, living, leafy artwork for the homeowners to enjoy. The rear of the pergola is filled in to allow privacy. “The use of the ornamental grape vine on the stainless wires provides shade in summer and then lets sun in to warm the bricks in winter when it loses its leaves,” adds Ollie.
This delightful backyard renovation also ticks the box for sustainability, with recycled red bricks laid to form the planter beds and flooring in the entertaining space. The eco-friendly red brick complements the home, while the brick planter boxes bring a rustic earthy element to the space, which contrasts nicely with the pergola that sits above it.
The large eight-seater outdoor setting features a timber trestle-style dining table with a modern distressed look that also bodes well with the red brick pavers. Meanwhile, the white table legs and chairs match the crisp white of the pergola.
Large sliding doors were installed to connect the interior and exterior spaces, allowing cooling breezes to enter in the warmer months when opened. The contemporary, slimline, retractable shading system is a practical design feature, which allows the homeowners to control the amount of sun filtering indoors. When fully extended, it forms a cool contemporary white backdrop to the exterior entertaining area, creating a stunning private outdoor living room.
In suburban gardens, close proximity to neighbours is par for the course. However, clever screening options not only offer privacy but can also help beautify a space. Here ficus, an ornamental foliage plant, is planted along the back fence, while Tristaniopsis, with its beautiful emerald-green foliage, is planted along the side. These create a thick dense screen year-round from the neighbouring house.
With any exterior living space, there are always storage requirements for those items that need to be tucked away. In this design, a storage area behind the pergola structure serves that purpose well.
The home’s classic exterior was the inspiration for the plantings in the front yard. “The front yard is shaded by a huge street tree, so we opted for more shade-tolerant plants such as laurel and viburnum, which will flower to complement the home’s colours,” says Ollie.
In the front of the home, a modern interpretation of a white picket fence features as does a designer letter box. On the other boundary fences, a plank fence with a lattice top was installed in some sections. The subtle grey colour was selected to match the home’s interior colour pallet.
Overall, this clever design illustrates that less can indeed be more. To showcase elegance and style, simplicity can work exceedingly well. The creation of outdoor rooms also works to extend a living space without adding clutter. “The simple planter bed and paved brick area creates the subtle boundary of the outdoor dining area without making the backyard too congested,” says Ollie.
Modernising a timeless home is a balancing act — this home shows how it’s possible to respect the original vernacular, while injecting playful modern elements.
Written by Carrol Baker
Photography by Dan Hocking
Originally in Backyard magazine Volume 15 Issue 4


















