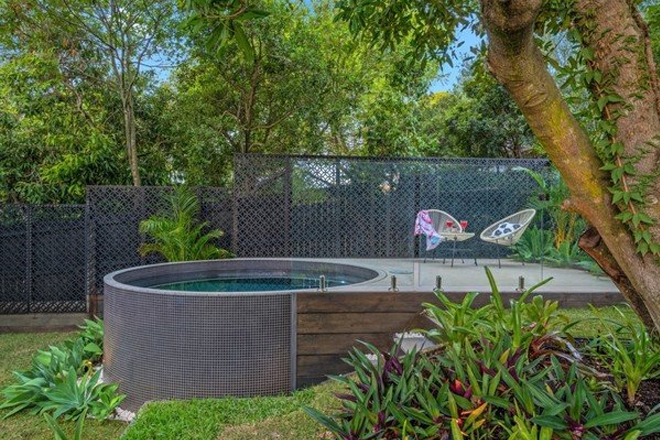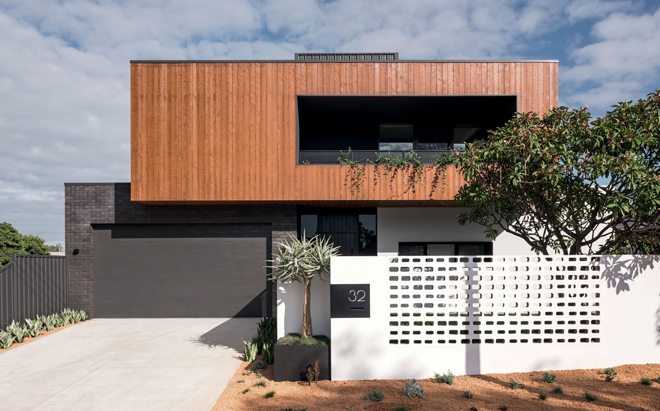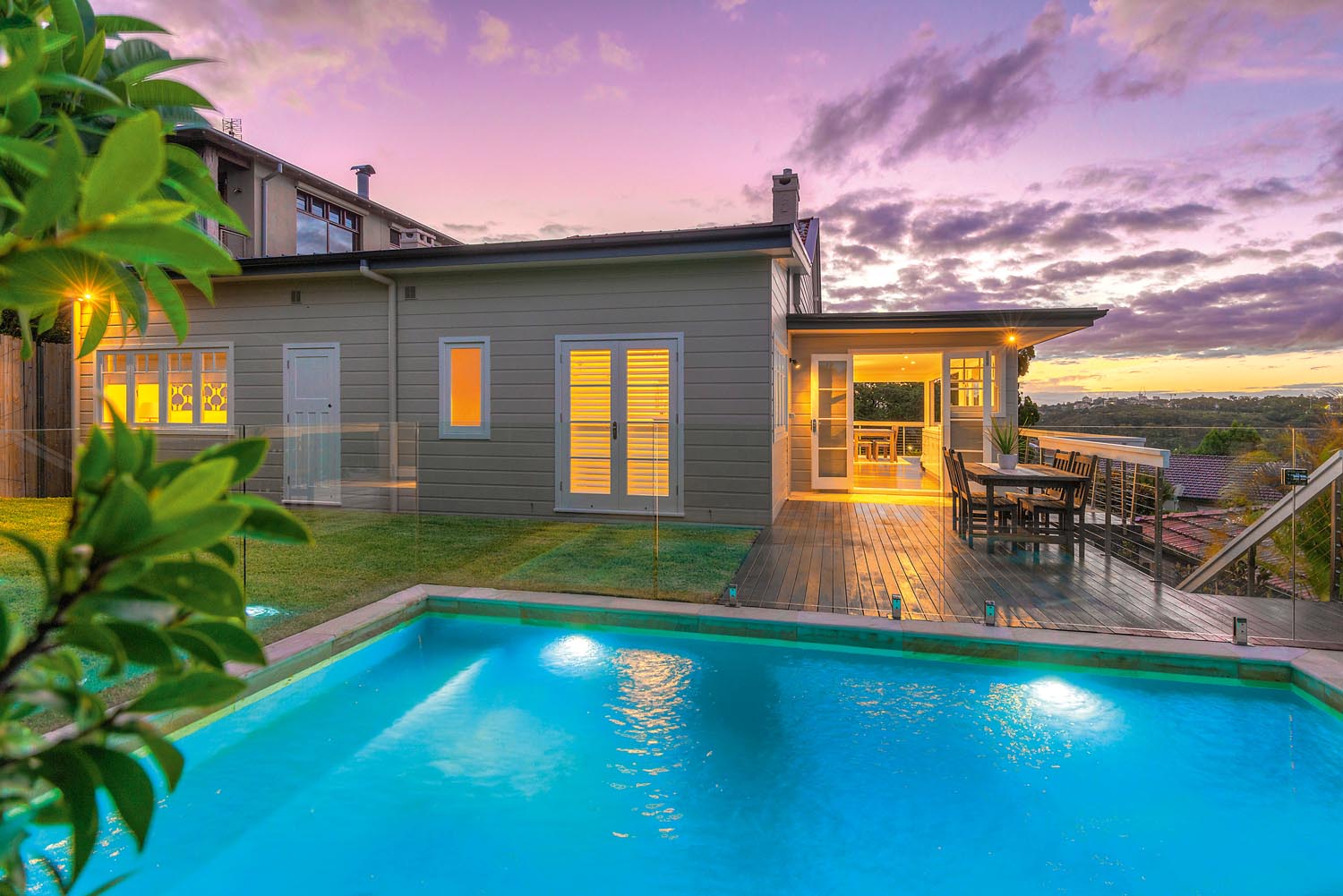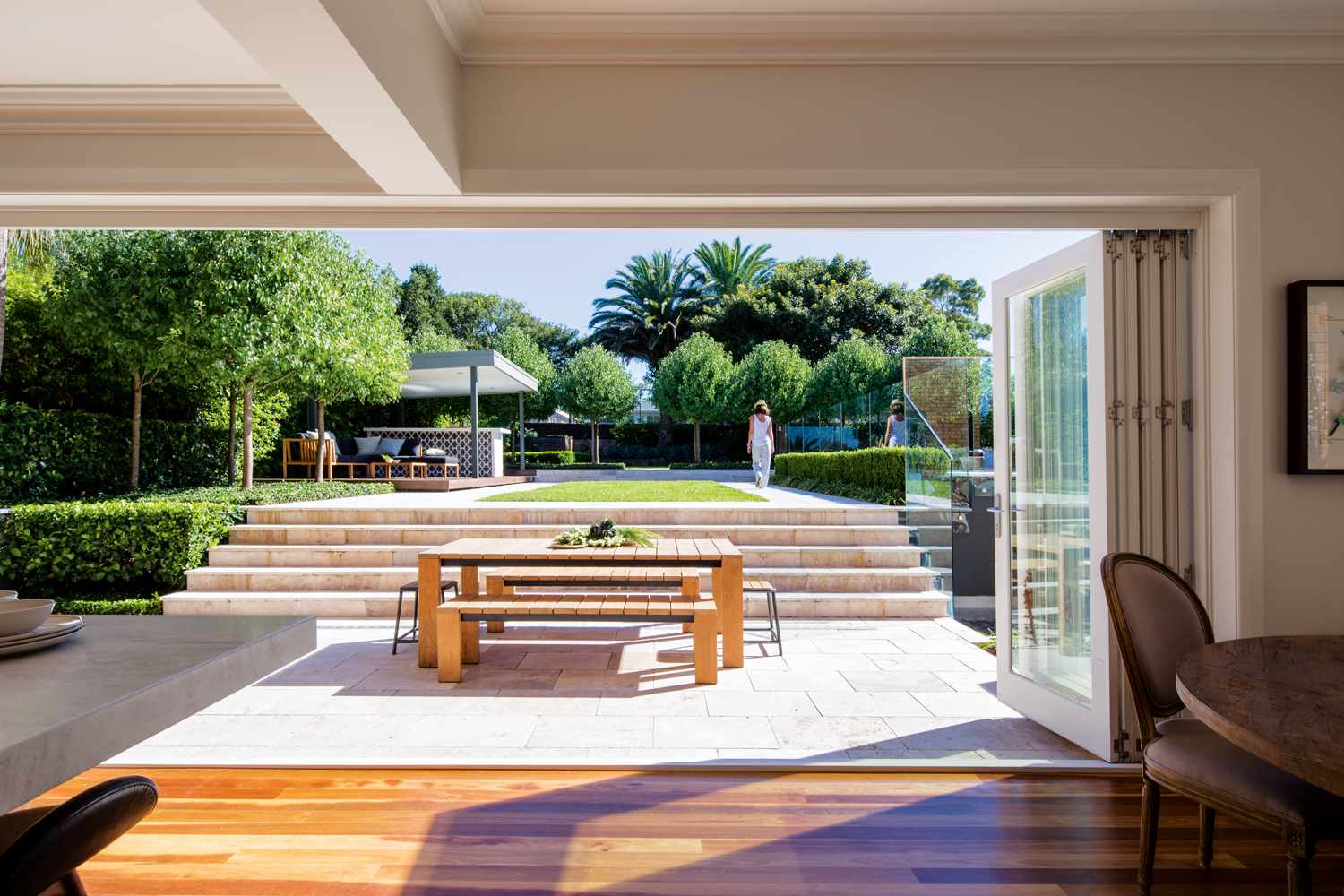Blessed with incredible weather and picture-perfect landscapes, Australians are drawn to the great outdoors, so it’s no surprise that homeowners are building houses with indoor-outdoor flow in mind.
Warm summer nights mean outdoor entertaining, and ease of access to the exterior area will determine the frequency of its use. A streamlined movement from inside to out means a space feels larger, is flooded with light and is intimately connected to nature. With so many benefits, the question isn’t whether to create flow, but how?
Like all good design, it starts with what you’re working with and what you want from your indoor/outdoor zones. Are you an entertainer at heart with a coastal home? Alfresco dining might be a great set-up, but don’t forget the power of the sun and include a motorised outdoor awning for shade. Short of space and wanting a tranquil haven? A bedroom opening up to a private courtyard filled with greenery and an outdoor or spa can be the ultimate relaxation spot.
“We need to rethink how we define space, how we value it and why we do what we do,” says Shaun Lockyer, director of Shaun Lockyer Architects. “We need some rigour in the decision-making process and clients (and architects) must be brave to initiate this change to make sure we build more engaged, connected, sustainable and memorable spaces, be they inside or out.”
Don’t let your outdoor space be an afterthought. Planning your connected spaces early on in the process is always infinitely easier. An add-on room can still flow, but building with that idea in mind ensures a natural progression from inside to out.
Indoor-outdoor flow is often tied to blurring a boundary between the two so it feels easy to be doing life outside. Start with windows or doors that open right up. Bifold windows or doors are one of the most popular choices and can clear a whole wall. Mark Austin, co-director of Austin Maynard Architects, cautions against bifold windows in areas where the weather is unpredictable or cold. “Sometimes a large fixed window is a better option, as frequently chilly or rainy weather can mean this feature is only open for part of the year, and the rest of the year your view of the garden would be impeded by door frames and mullions,” he says.
Whatever your budget, you can’t underestimate the power of a well-lit, ventilated and accessible space. Have a look at the shape of your home in relation to the backyard, as corner sliding windows or doors can significantly open up a room and allow you to better enjoy the view.
Materials matter too and keeping consistency throughout the spaces can subtly tie them together. A kitchen benchtop that appears to seamlessly continue to the outdoors with the same colour and top offers options to barbecue in the sun or cook indoors.
There’s no rule that says the style has to be exactly the same, either. For example, continuing the contemporary, natural lines of a living room to the outdoor lounging area with timber furniture and neutral hues in different styles can be perfectly complementary. Consider your flooring and move up from there with rugs, furniture materials, wall colours, doorway and window frames, even lighting.
This is an excerpt from Grand Designs #8.5 – Pick up your copy today to keep reading!











