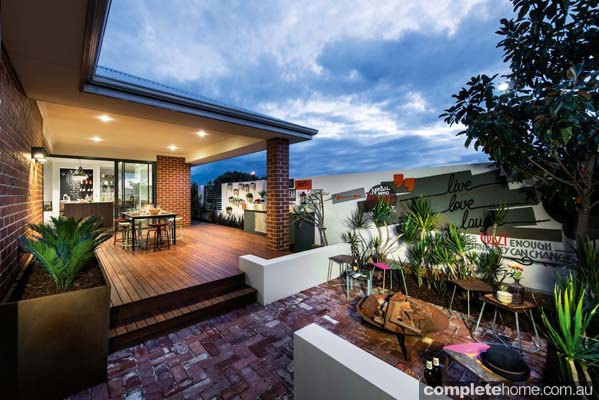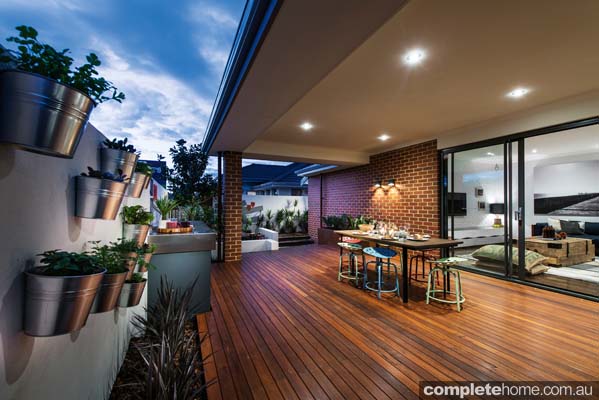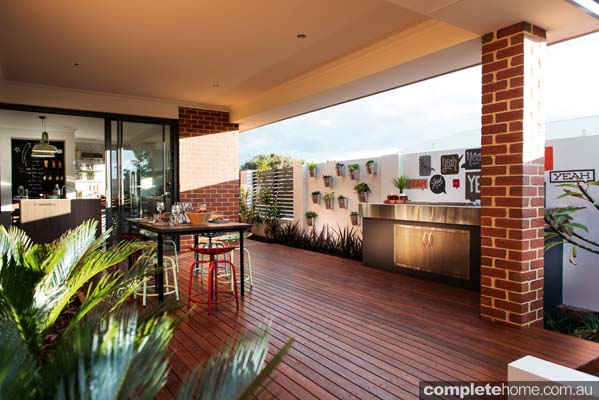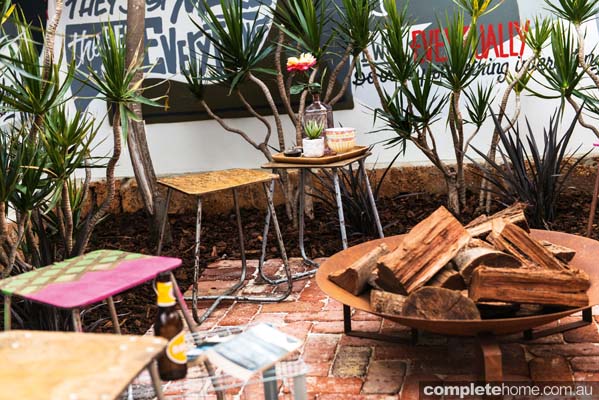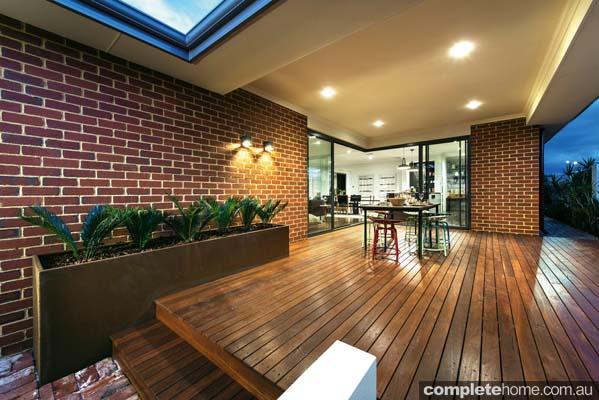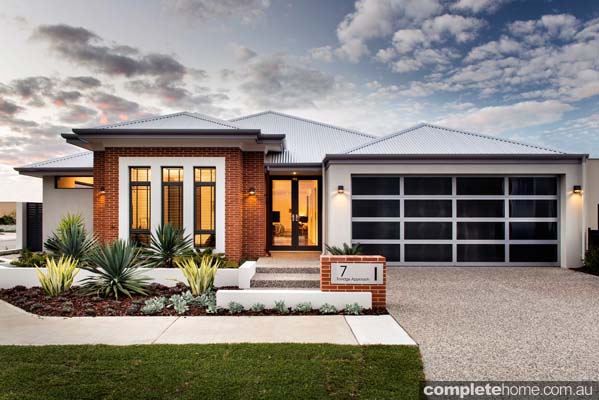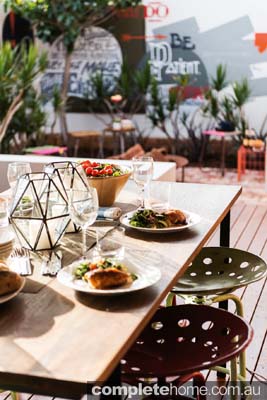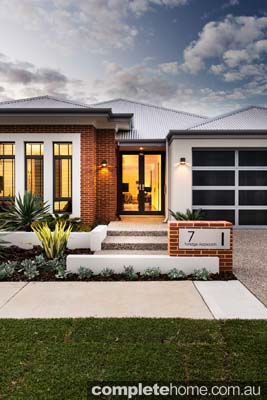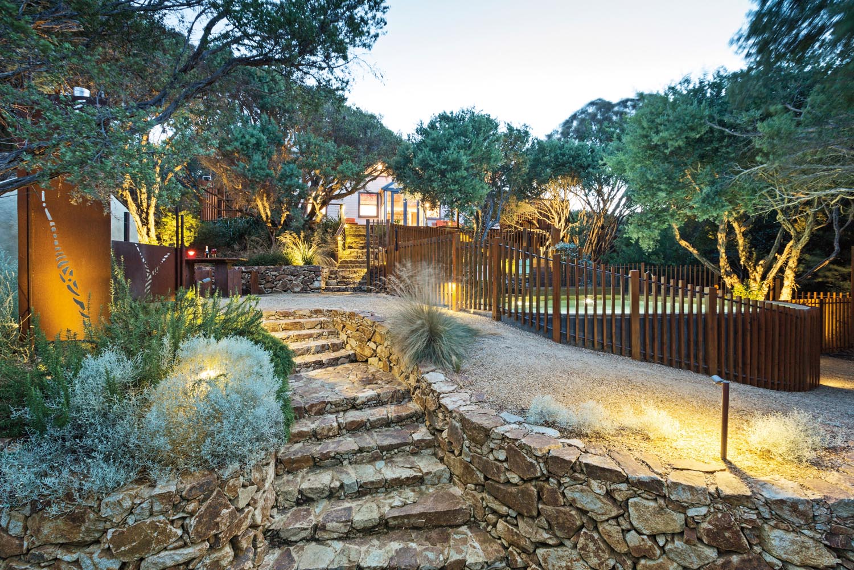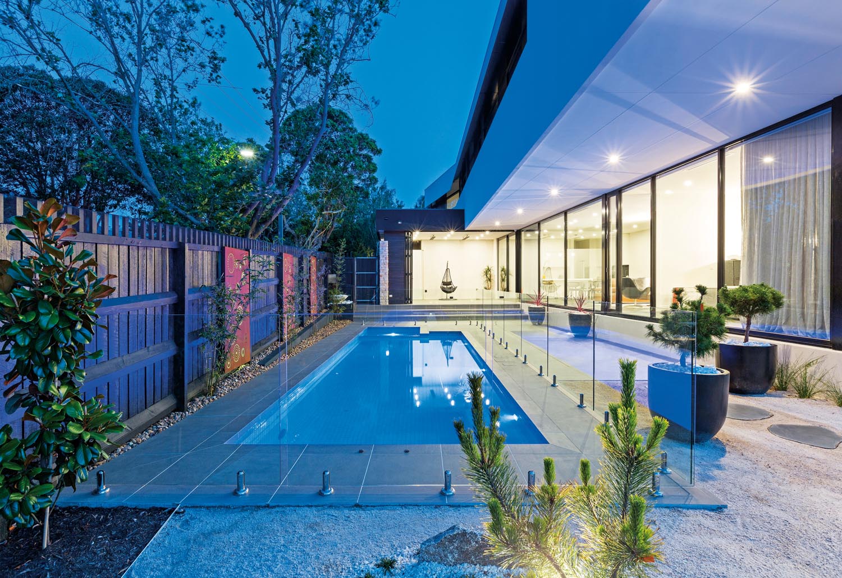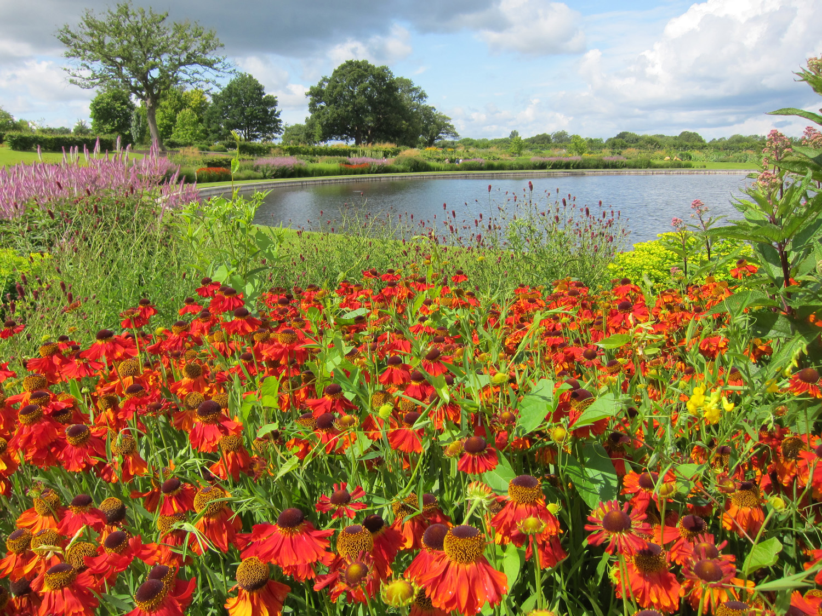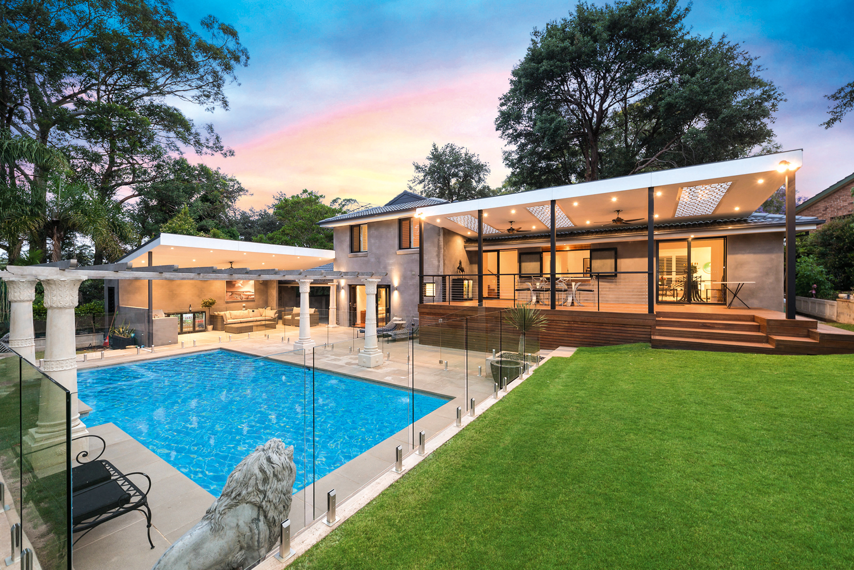A confident fusion of inner-city chic, eco-friendly flair and contemporary design
Although nestled within the up-and-coming Perth suburb of Piara Waters, this modern new home features a courtyard-style rear garden which has an inner-city vibe thanks to its contemporary, warehouse-inspired design. From the graffiti-style wall art and industrial-look furniture to the seating area paved in recycled bricks, the design has just the right mix of urban charm and eco-friendly chic.
Designed and built by Landscapes WA, in conjunction with Dale Alcock Homes, the rear garden has been deftly carved into two spaces, each dedicated to entertaining. First, there is a large jarrah deck that is easily accessed from the home via glass sliding doors. This area has a dining setting, a stainless-steel island barbecue, wall-mounted herb planters and ample space for guests to mingle. In short, it enables stylish indoor-outdoor entertaining no matter what the weather.
Just two steps down from the deck is a second entertaining area where you will find a steel fire pit with a natural rust finish surrounded by funky stools fashioned out of recycled materials. This area also features recycled brick pavers, reclaimed concrete lawn pavers (used as edging) and old jarrah railway sleepers (used as step treads). Bridging the transition from the deck to lower conversation area is a recycled steel planter with an appealing rust-effect patina.
“Using recycled materials always poses a challenge because of the physical condition of the materials,” says Ryan Pontifex of Landscapes WA. “Through experienced workmanship and tried-and-proven procedures, we were able to successfully integrate these materials into the garden and deliver top-quality finishes.” Landscapes WA also brought its construction expertise to the garden elements that were built using new materials. “We built rendered, solid-brick walls around the entertaining areas, while the wall along the side of the house was comprised of rendered brick pillars with powder-coated infill panels. To complement the walling, we also built texture-coated low retaining walls,” says Ryan.
In the front garden, those walls reference the built structures found in the rear garden and work in harmony with the exposed aggregate driveway. Adding a contemporary touch, a custom-designed stainless-steel letterbox face plate was attached to the front retaining wall.
“In both front and rear gardens, the plants used were mature evergreen types we knew would thrive in the Western Australian climate without much maintenance,” says Ryan. “From flaxes and groundcovers to low-maintenance cycads and feature dragon trees, we were able to create a minimalist planting style to match the contemporary landscape design. For maximum water efficiency, we installed a sub-surface drip-line irrigation system with drippers placed every 150mm.”
The decorative touches employed in the rear garden are also worthy of mention. The overall approach is casual and contemporary with an inner-city edge. This can be seen in the slogans painted on the boundary wall, the series of non-aligned, wall-mounted metal planters and the artfully worn-looking industrial-style stools. By paying close attention to every detail, from the plants to the decor, the design team has brought some urban élan to a suburban setting.
Written by Karen Booth
Photography by Ron Tan
Originally from Backyard & Garden Design Ideas magazine, Volume 12 Issue 2
