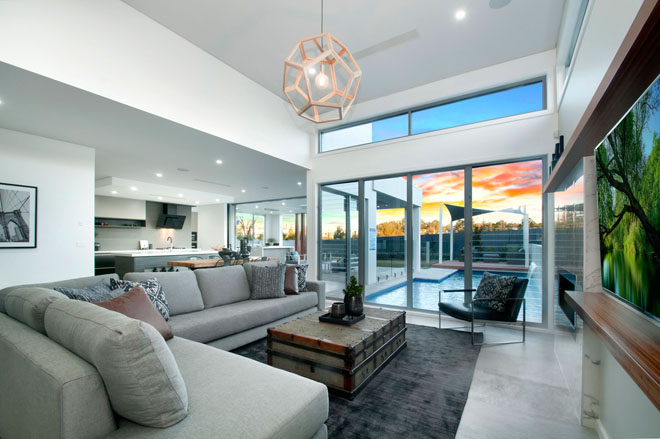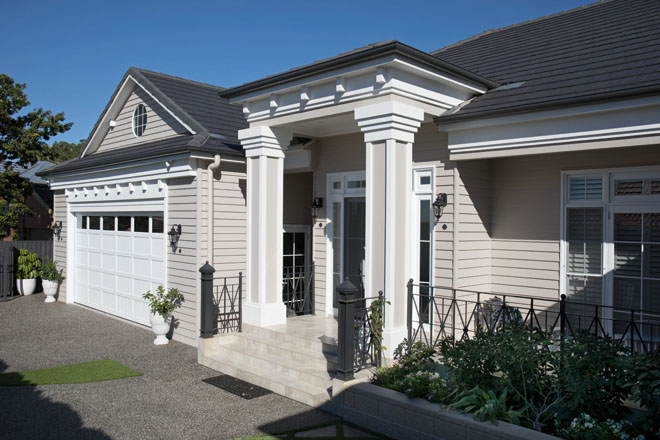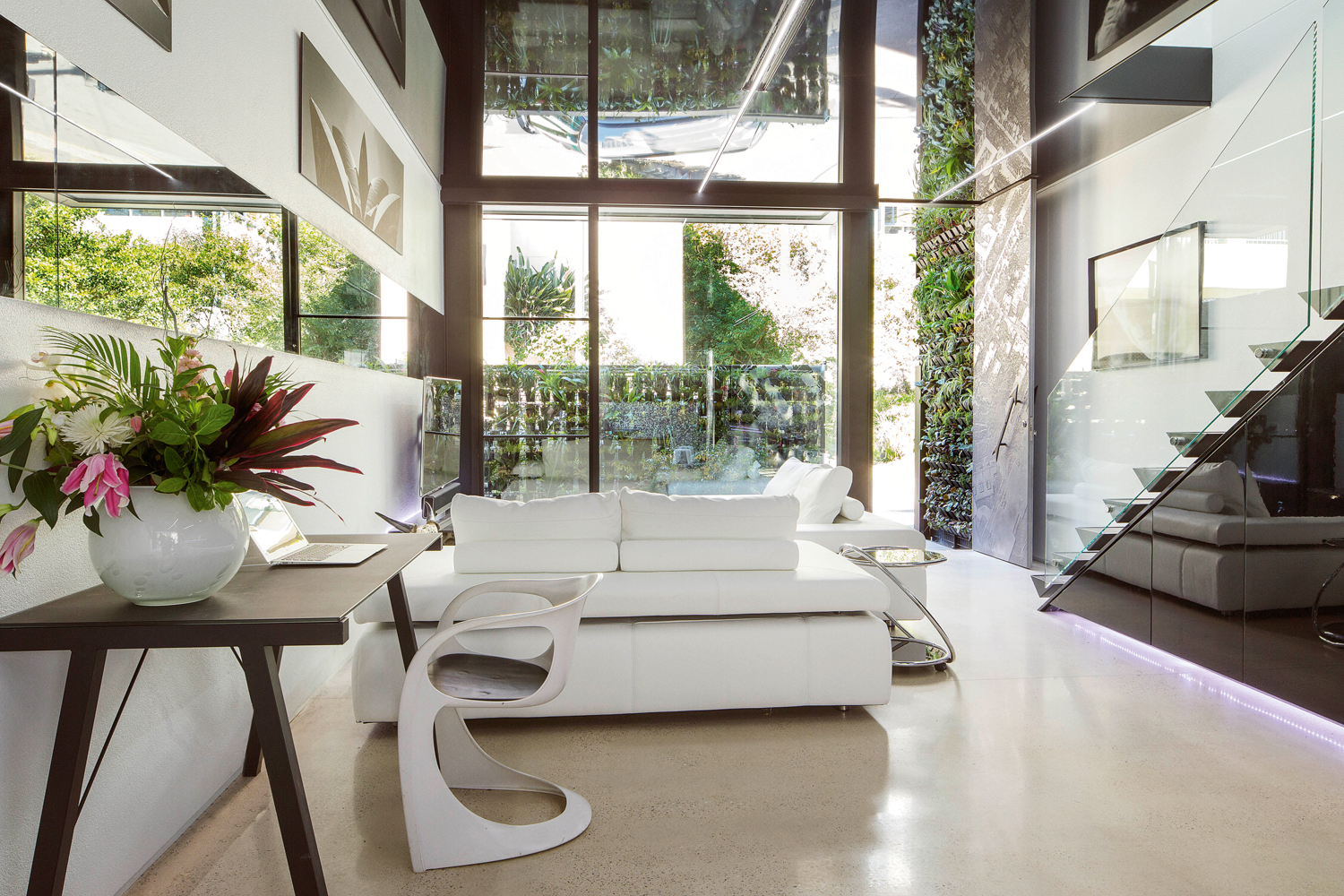A Total Concept Landscape Architects & Swimming Pool Designers was engaged by the owners of this property to design and then manage this integrated pool, boat shed and garden — a small space that belies the complexity of the project’s construction.
“We undertook the designs, obtained building approval, provided detailed specifications for all aspects of the project and recommended and organised the pool builder and landscape contractor,” recalls Shaun Wright, senior designer of A Total Concept Landscape Architects & Swimming Pool Designers. “We then undertook the management of the project’s construction for our clients.”
Being on the waterfront, the home only had access by inclinator, so the pool was excavated by hand and small machinery used, which had to be delivered by barge. More than 50m³ of spoil, including an old pool that was hidden under the ground, was excavated and then removed by barge. Due to the small size of the site, there was no room to stockpile materials so once all structures were built, 30m³ of filling material was brought back by barge to backfill spaces.
The pool was constructed without any internal curves and the concrete was poured rather than sprayed in a manner not usual for pool builders. This was specified to allow for interior 1200mm x 600mm large-format tiles for the pool to provide a unique look. The tiles, a black natural stone product with a black epoxy grout, change from black to blue to green to grey and mirror the colours and moods of the sky and nearby harbour, depending upon the prevalent weather conditions.
The surrounding paving is an ash-coloured large-format stone that sets off the contemporary geometric shapes of the pool, paved poolside area, inbuilt lounges and firepit. Glass fencing has been kept to a minimum so as to not obstruct the water views.
The extensive infinity edge of the heated pool provides the perfect place to daydream while looking over Pittwater towards Lion Island in NSW. The surrounding partially shaded poolside entertaining area has all the necessary entertaining and recreation features needed, including inbuilt lounges, gas flame torches and a firepit.
The gardens feature numerous water-wise native and succulent plants, the shapes of which contrast and soften the angles of the contemporary design and act as an attractive backdrop to the pool when viewed from the home.
The geometric style of the pool beautifully reflects the harbour, garden and house lights at night and mirrors the vegetation of the gardens during the day. Together, the pool and gardens make a bold design statement that showcases the stylish contemporary home to create a total concept.
For more information about A Total Concept visit http://www.atotalconcept.com.au/















