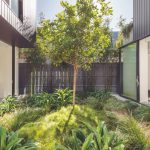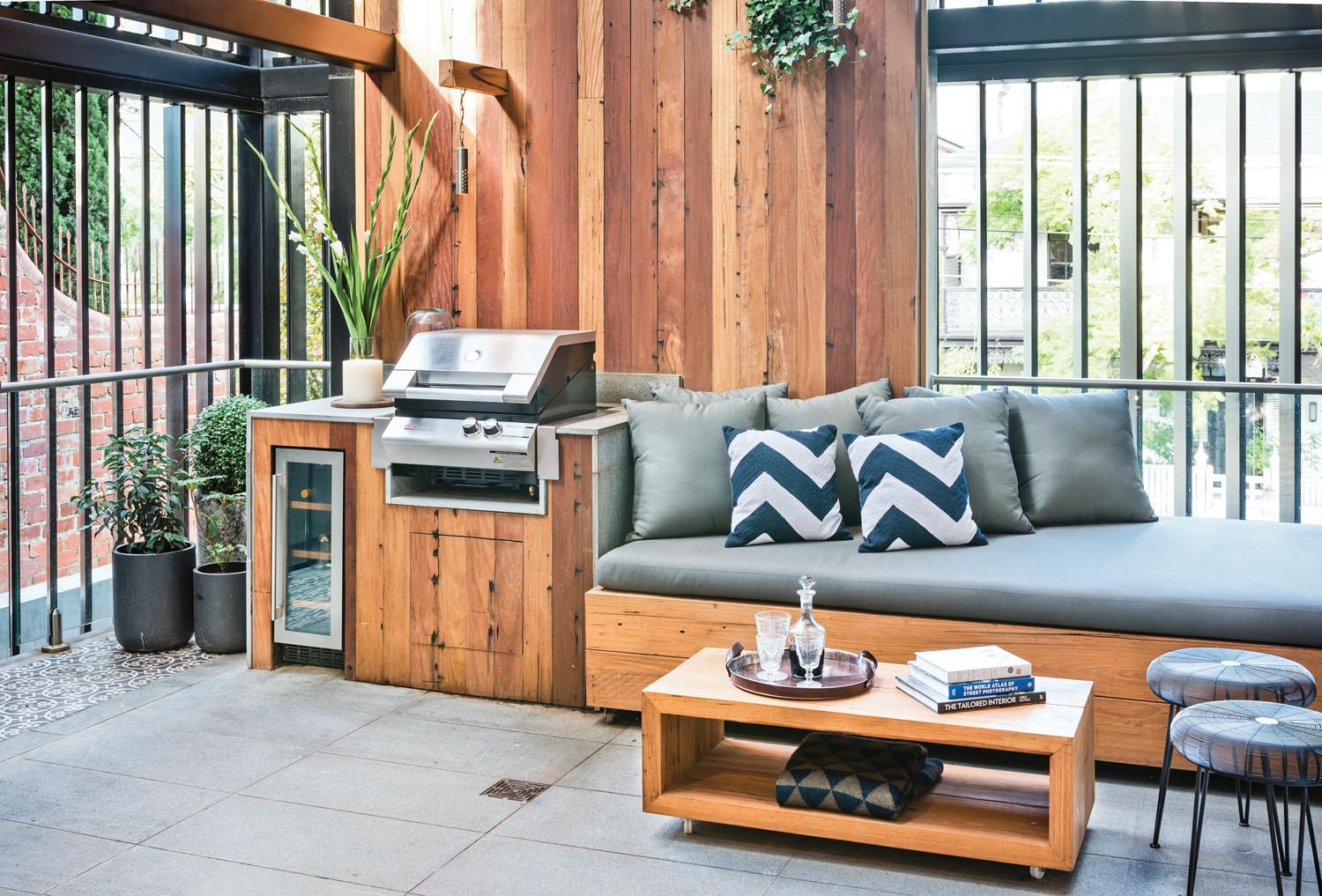This dream coastal home is surrounded by lush native plants, multiple green spaces and all the amenities needed for a relaxed outdoor lifestyle. The landscaping elevates and cushions the contemporary architecture, settling this property into its natural place.
Mark Bell, creative director at Bell Landscapes, says this project is remarkable as it is the result of a long-standing collaboration between the owners and landscapers. “This home is unique as it has doubled in size since the clients first engaged us many years ago,” he says. “It’s great to see its evolution.”
For the most recent round of landscaping, the owners wanted to bring the local natural surroundings into the home, creating a series of green spaces that complement the architectural design. “Every room has a view of the gardens. The main living zone spills directly onto the central garden courtyard, which offers a wonderful natural connection to the entire ground floor. The majority of the plantings are Australian natives, ornamental grasses and accent plants or succulents that add interest and texture. Feature trees and some tropical plants add height and shade where required,” reveals Mark.

The key design elements fulfil the brief for a strong relationship between architecture and landscaping. The bold shapes, clean lines and grey tones that characterise the dwelling find relief in the landscaping that softens its lines and creates a harmonious balance between the two.
“I love the relationship between the architecture and the landscape,” says Mark. He credits great architecture from Smyth & Smyth for the outstanding design that so easily accommodated various landscaped zones. “Smyth & Smyth has been fantastic in designing many garden spaces into the build, such as rooftop gardens, the expansive central courtyard and window planters outside some of the bedrooms. This allows us the opportunity to have plants spilling down walls, softening hard junctions, or being used to soften or add texture to the built items — integrating planting in this way is just fantastic,” enthuses Mark. He adds that the choice of plants was carefully considered to create an easy-to-care-for garden that would thrive independently. “Being predominantly natives and succulents, it is quite low maintenance,” he points out, leaving the owners free to enjoy their new home at leisure.
Careful selections also extended to the paving and decking. “Decomposed granite was used for the entry pathway and central courtyard because it is very natural and durable; it’s also porous and extremely low maintenance. We also love the organic texture of this material. Bluestone steppers were used throughout the gardens, again for their natural earthy tones and organic form.”

Mark says it’s the gardens by the main entrance that make him the proudest. “I love the entry gardens as we really wanted a ‘wow’ factor there and I feel we have achieved that,” he says. “The central courtyard and its connection to the home is stunning and a fantastic architectural design element.”
From the main entrance gardens through to the sizeable backyard and central courtyard, the connection between indoor and outdoor spaces is only barely defined by frameless sliding doors that surround the courtyard and enclose the back entrance. The synergy between the spaces feels natural as at every moment, the eye catches something green, whether far or near. The backyard is fully equipped for resort-style living, with a large lawn, swimming pool, outdoor shower, kitchen, and protected dining area.
Hitting the sweet spot between light and dark, hard and curved, man-made and natural, and masculine and feminine, these beautifully landscaped gardens are a refreshing contrast to the ultra-modern building they surround, giving the whole property a wonderful connection to the local environment.
For more information,
Landscaping, landscape design and construction Bell Landscapes
Architect Smyth & Smyth









