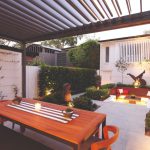Of innovative design, this visually arresting, modern urban garden is a testament to construction excellence
Having downsized and bought this inner-Sydney home, the owners had a clear vision for their rear garden. It was to be easy to maintain, so the existing pool area had to be repurposed, and it had to be modern and visually interesting. They also craved an open-aspect entertaining area that would be protected from the sun, an intimate and private entertaining space, and a sense of connection between the garden and the studio above the garage.
Urban Garden Enrichment was charged with building the new garden, designed by Steve Warner from OUTHOUSE design, and Simon Munn and his team set about transforming the space. The first task was to remove the pool and stabilise the area, then the garden was divided into two zones. Level one is the entertaining and dining area featuring a custom concrete bench for the barbecue and bar fridge, a built-in seat, garden beds and a pergola with a louvred roof. The area is paved in Andorra limestone tiles as are the steps leading down to the next level.

The second level, its design inspired by a 1970s-style sunken lounge, is a place for cosy gatherings. Spotted gum was used to build the sunken lounge and deck area, its warm tones complementing the lush green planting.
Considerable technical expertise went into the construction of this garden. “To begin with,” says Simon, “the original pool structure, which was not square, filled the majority of the backyard area so it was important to try to retain as much of the existing pool support structure as possible. Other major jobs included the adjustment of the levels in the back area to allow for paving, the construction of garden beds and the sunken area; also the installation of new retaining walls in the pool area.
“To build the steps, we core-drilled multiple holes into the garden bed retaining walls. We installed heavy-duty galvanised angle bars that spanned the space and concreted the bars in place. Next, we glued the tiles on top of the bars with a gap between the tile and the wall to allow for slight movement on the steps. This evoked a sense of floating down the steps towards the sunken lounge.”
The two spaces feel unified due to the use of the same large-format paving and the single-species (Syzygium australe) boundary planting. For a low hedge around the sunken lounge, there is Viburnum tinus. Elsewhere, you’ll find Rhaphiolepis indica ‘Oriental Pearl’, Malus atrosanguinea, Ajuga reptans and Dichondra argentea.
The garden is also the perfect showcase for the owners impressive collection of modern outdoor sculpture, with the sculpture at the end of the garden helping to to set the tone for the overall design.
In the 2018 NSW Landscape Excellence Awards, run by The Landscape Association, this project won Gold in the Residential Construction $75,000–$150,000 category plus Residential Landscape Construction of the Year. In 2017 it won the National Gold Award and Best in Category Residential 50m2–150m2 in the AILDM National Landscape Design Awards.
For more information,









