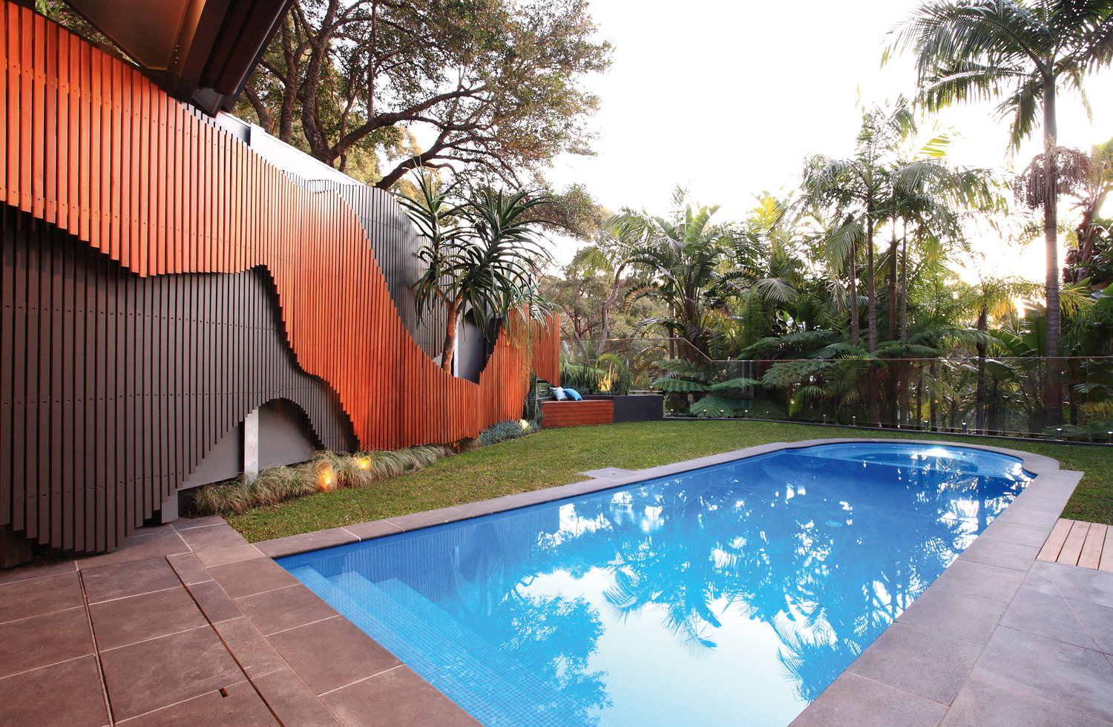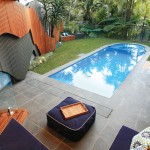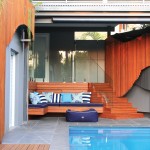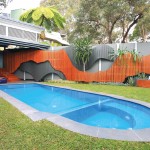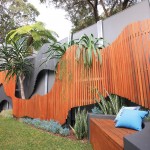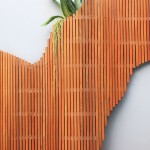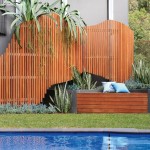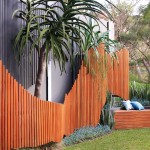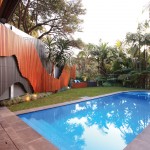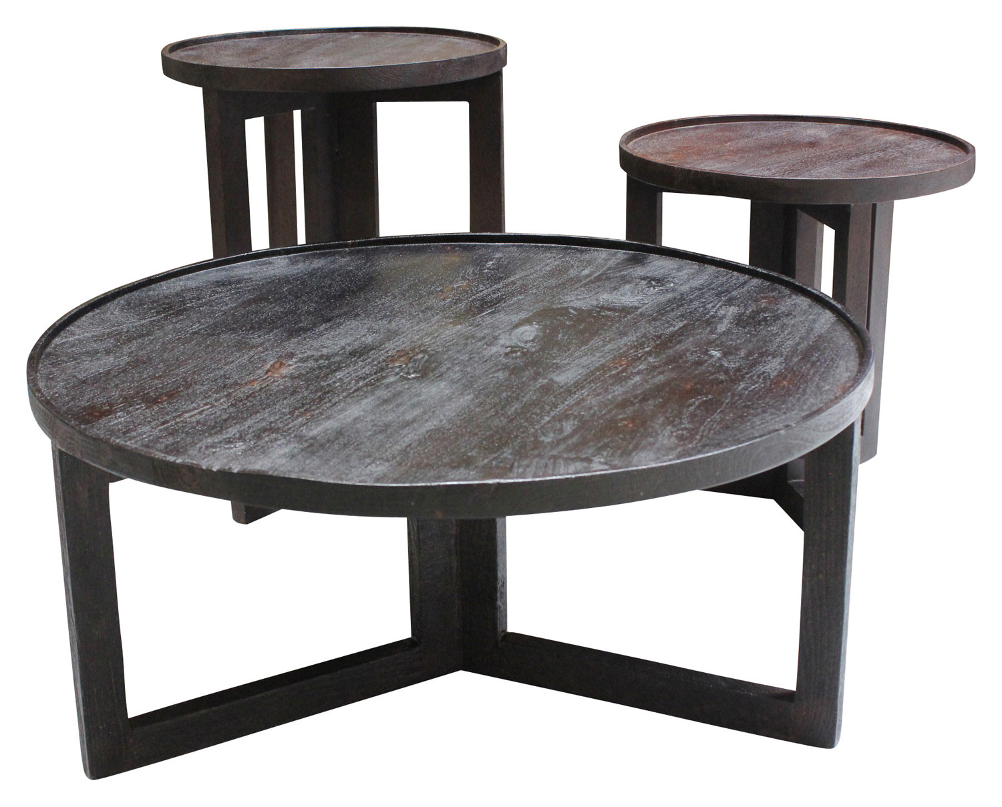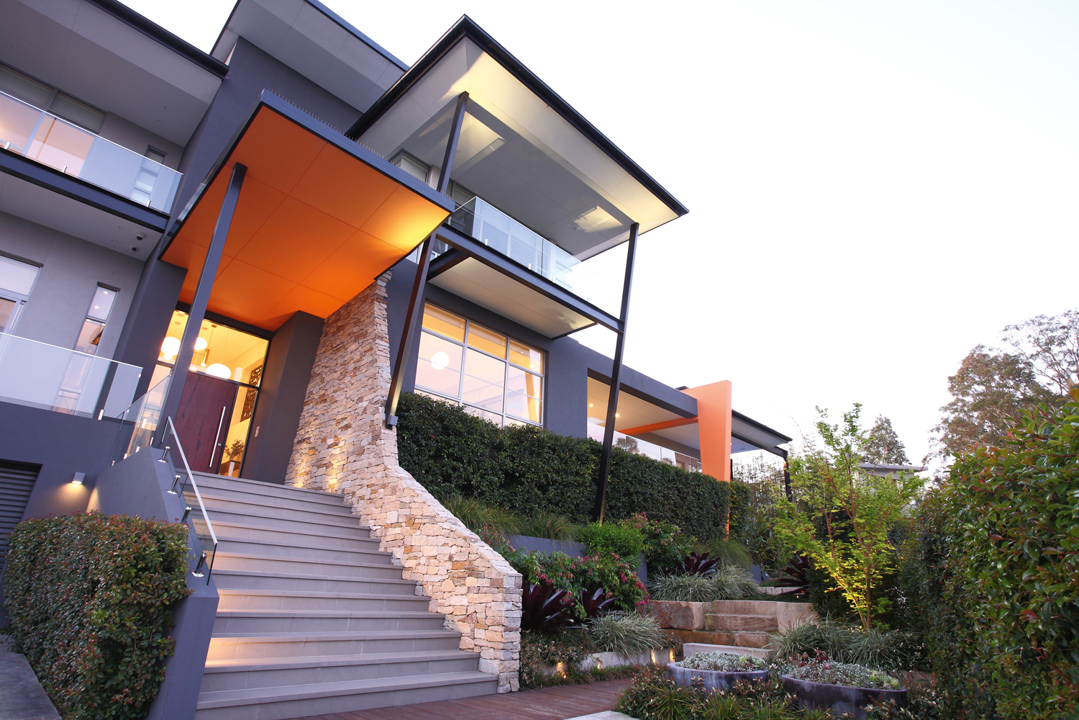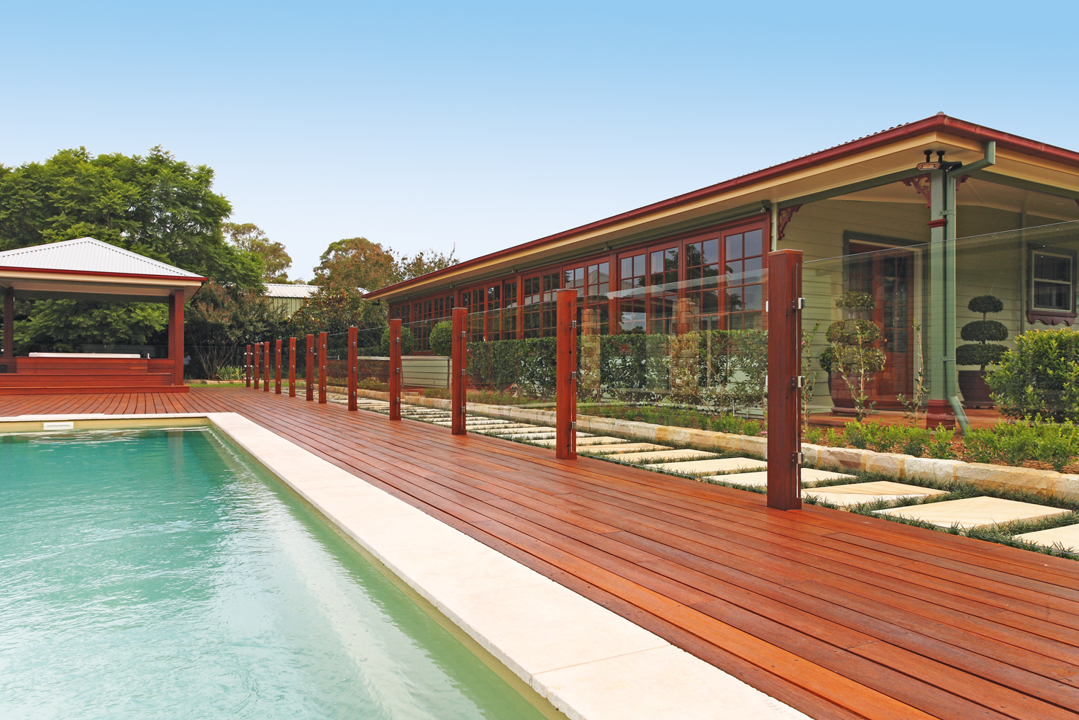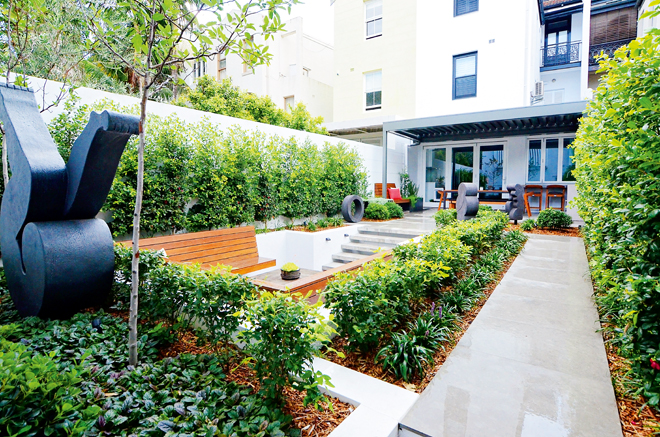Sculptural timber screen and peek-a-boo planting make for an amazing garden design
Having recently upgraded the interior of their home, the owners of this property on Sydney’s lower North Shore wanted a rear garden of equal style and functionality. “Our clients wanted a space where they could relax in total privacy. They wanted cushioned daybeds, retractable shading options, outdoor music and a drinks’ fridge. They also wanted a fully-tiled pool, low-maintenance gardens, and ‘something different that no-one else has in their garden’,” explains Phil Antcliff of Antscapes Enjoy Outside, who, along with colleague Jack Hayes, designed the garden.
The “something different” was Antscapes’ biggest challenge, but inspiration was found in the form of two amazing blank canvases — a 3.3m-high, 14m-long boundary privacy wall and an almost-blank, two-storey house wall — which they decided to make the showpiece of the design. The concept? Erect two intertwining “floating” screens in front of each wall. These would be curvy, backlit, and plants would grow through them.
“From its very conception, weight was always going to be a governing factor in the practical design of the screens. Working closely with a structural engineer, who thought we were mad, we eventually worked out how to create the skeletal frames,” says Phil. The frames were built using steel I beams fixed vertically to new concrete boundary retaining walls. Two separate planes of horizontal rolled steel hollow section were then welded to the I beams and the vertical timber battens attached. “Invisible” planter boxes were built between the curved screens and lighting installed.
The pergola, with its raked roof, effortlessly ties in to the angular design of the house. To link the inside split-floor level with the pool, a tallowwood timber walkway was built. The turndown of the walkway has sliding doors that provide access to storage beneath and the fridge. This then cantilevers out as a “floating” daybed with custom-made cushions. A motorised, retractable shade awning was also integrated into the design, located off the pergola facia, which projects out over the shallow end of the pool.
“The entire backyard was being transformed into a usable entertaining area so the first, and one of the most important, design ideas was to replace the timber deck that surrounded the pool with turf. This would instantly transform the space from a pool and deck into a garden with a pool,” explains Phil. The coping around the pool is bluestone, which is the same stone used to pave the rear patio.
When selecting the plants, care had to be taken to ensure they complemented rather than competed with the screens.
The species include Aloe barberae, Beschorneria yuccoides, Carex albula ‘Frosted Curls’, Sansevieria masoniana ‘Congo’, Sansevieria trifasciata, Senecio mandraliscae, Dichondra ‘Silver Falls’ and Rhipsalis baccifera var. baccifera. “These were chosen for their colours, growing forms and hardiness in the built-in planters, some of which are exposed to full sun,” adds Phil.
For more information
Landscape design and construction by Antscapes Enjoy Outside Pty Ltd 13 Gibbes Street, Chatswood NSW 2067
(02) 9417 2111
