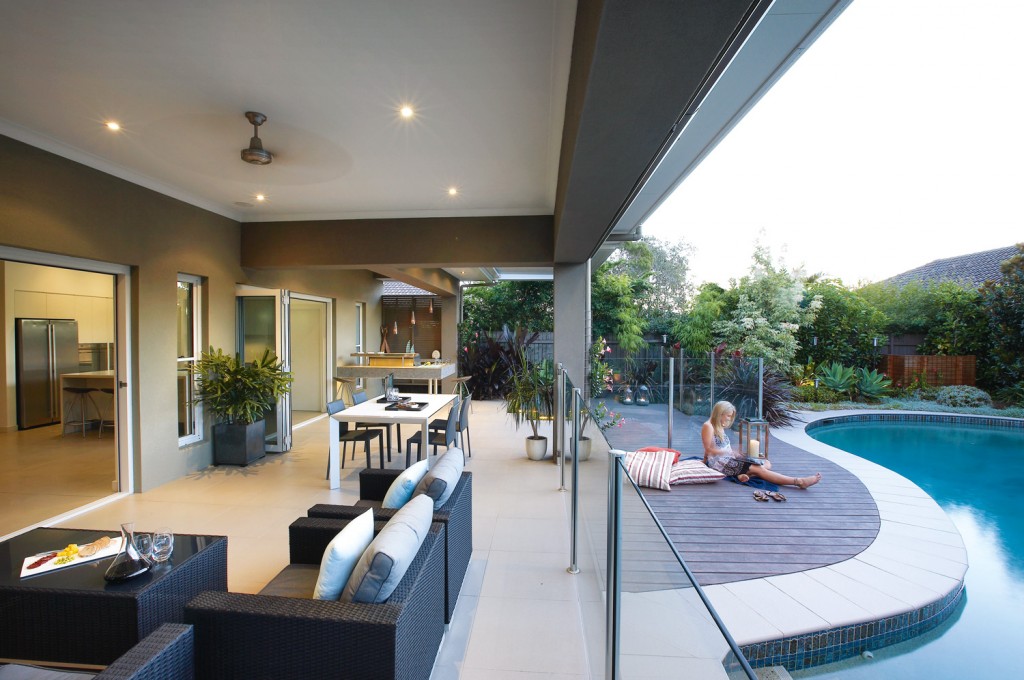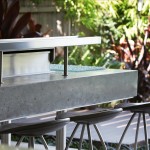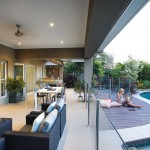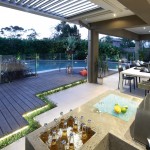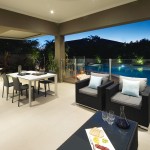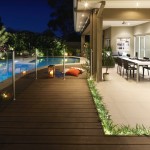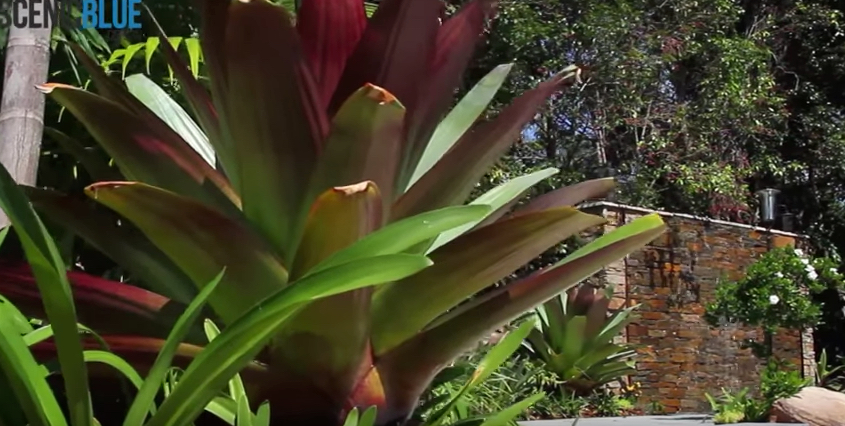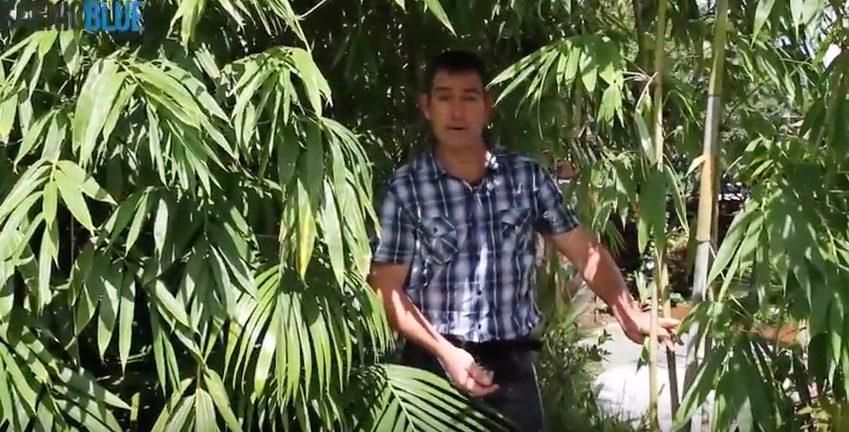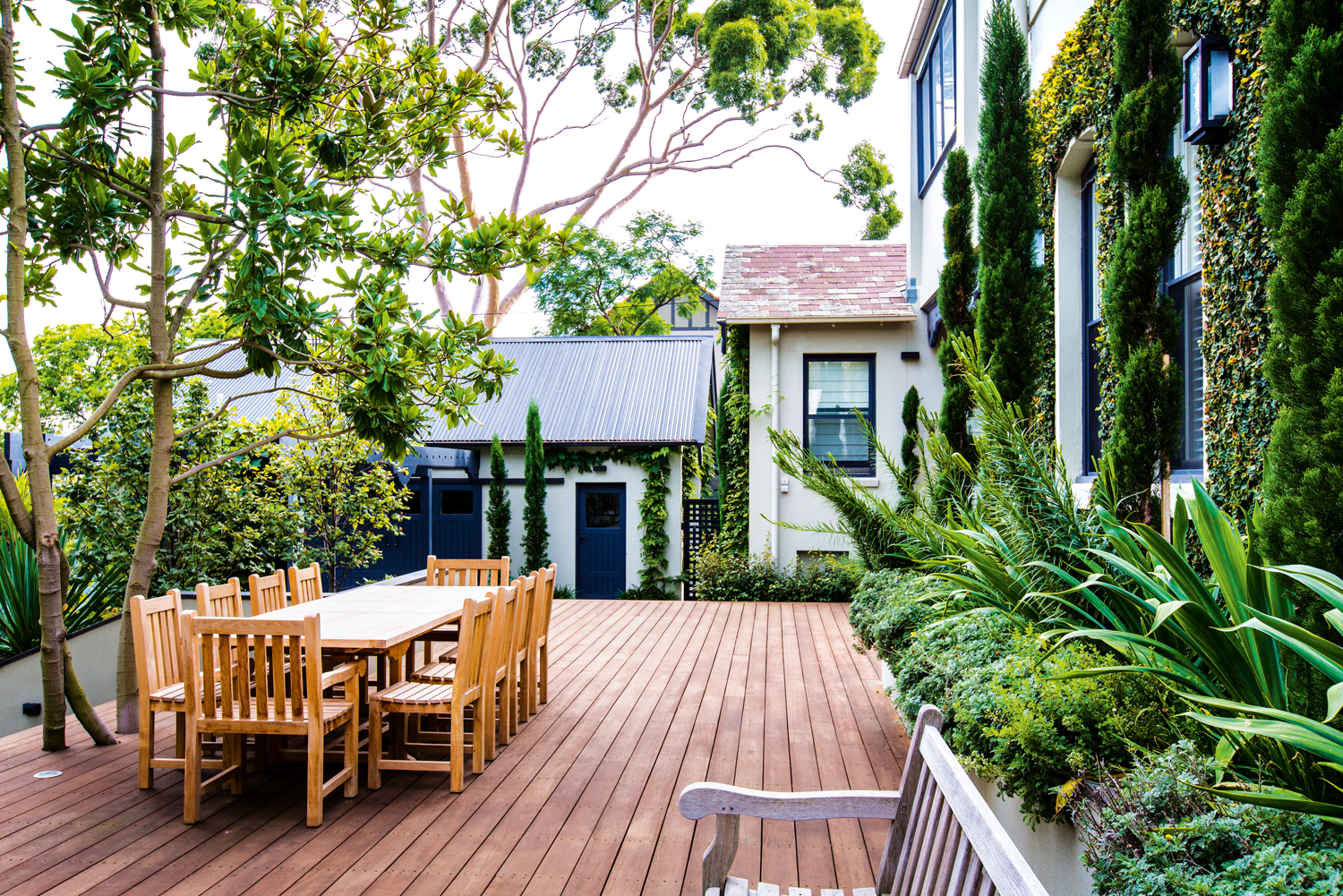An easy-flowing outdoor living area designed for people who like to party.
The goal set for Chris Slaughter of Scenic Blue Design was two-fold. He needed to create a seamless connection between the newly extended home and the existing swimming pool, and provide a stunning, family-friendly space for entertaining large gatherings, namely post-race soirees for the local yacht club.
“Outdoor entertainment was a high priority, which meant outdoor cooking was a must,” says Chris. “The owners wanted a design that would allow party-goers to sit at the outdoor kitchen, share a cold drink with the chef and be a part of the overall cooking experience. Outdoor dining and lounging was also a must. These areas needed to be designed in such a way that guests would always feel part of the party scene.” The outdoor kitchen boasts a bespoke barbecue integrated into a bench made of highly polished formed concrete. The custom-designed concrete bench provides space for food preparation, eating, and includes an in-built drinks cooler. The fittings and shelving are of high-quality fabricated 316-brushed stainless steel.
The outdoor living area is paved in full-bodied porcelain tiles which contrast nicely with the new timber decking around the pool. To resolve the level change between these spaces, Chris created a step up and a channel filled with strappy Liriope muscari ‘Samantha’, turning what could have been an awkward transition into an eye-catching feature.
From what goes underfoot to what sits overhead, Chris needed to provide additional shelter from the setting westerly sun, so he installed a structurally designed cantilevered Vergola roofing system. While sitting in this cool and shaded space, guests have an open view of the pool and its surrounding gardens, thanks to the semi-frameless glass fencing.
The poolside landscaping features a plethora of plants, including Acer negundo ‘Variegatum’, Cordyline fruticosa ‘Negra’ and ‘Rubra’, and Viburnum odoratissimum. Now, as guests enter the front door, they are drawn through to the rear of the house where large bi-fold doors open to the easy-flowing entertaining area and foliage-wrapped pool.
Project details
Landscape design and construction Scenic Blue Design Pty Ltd
Photography by Danny Kildare
