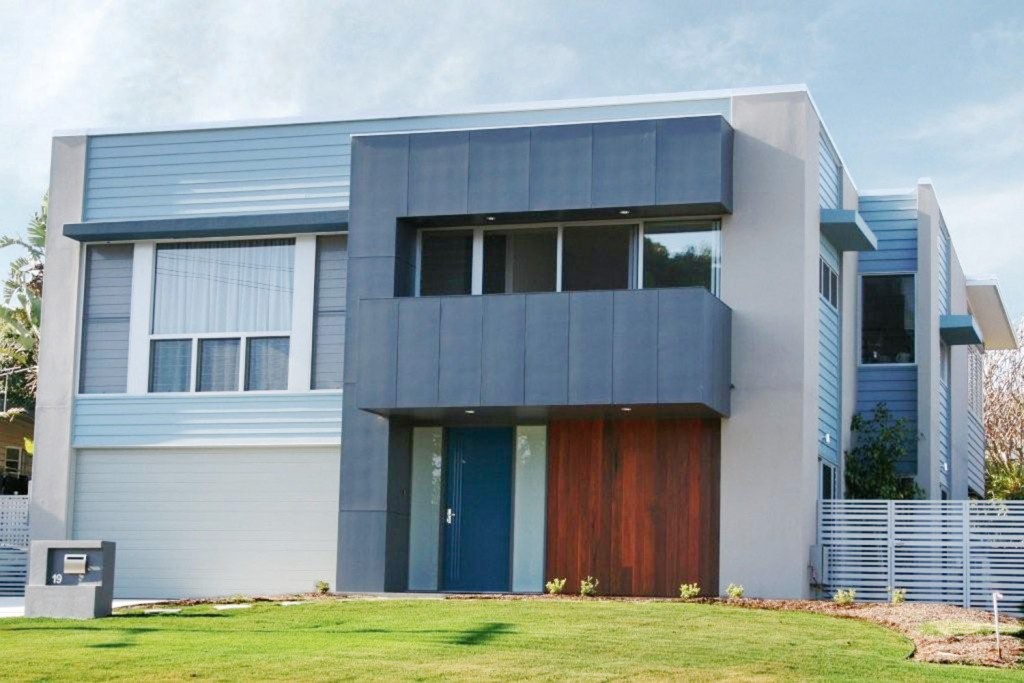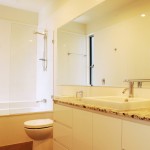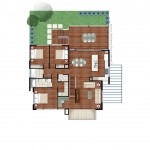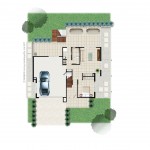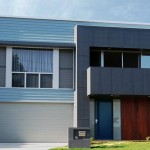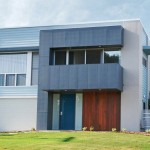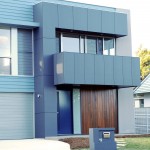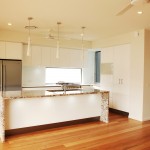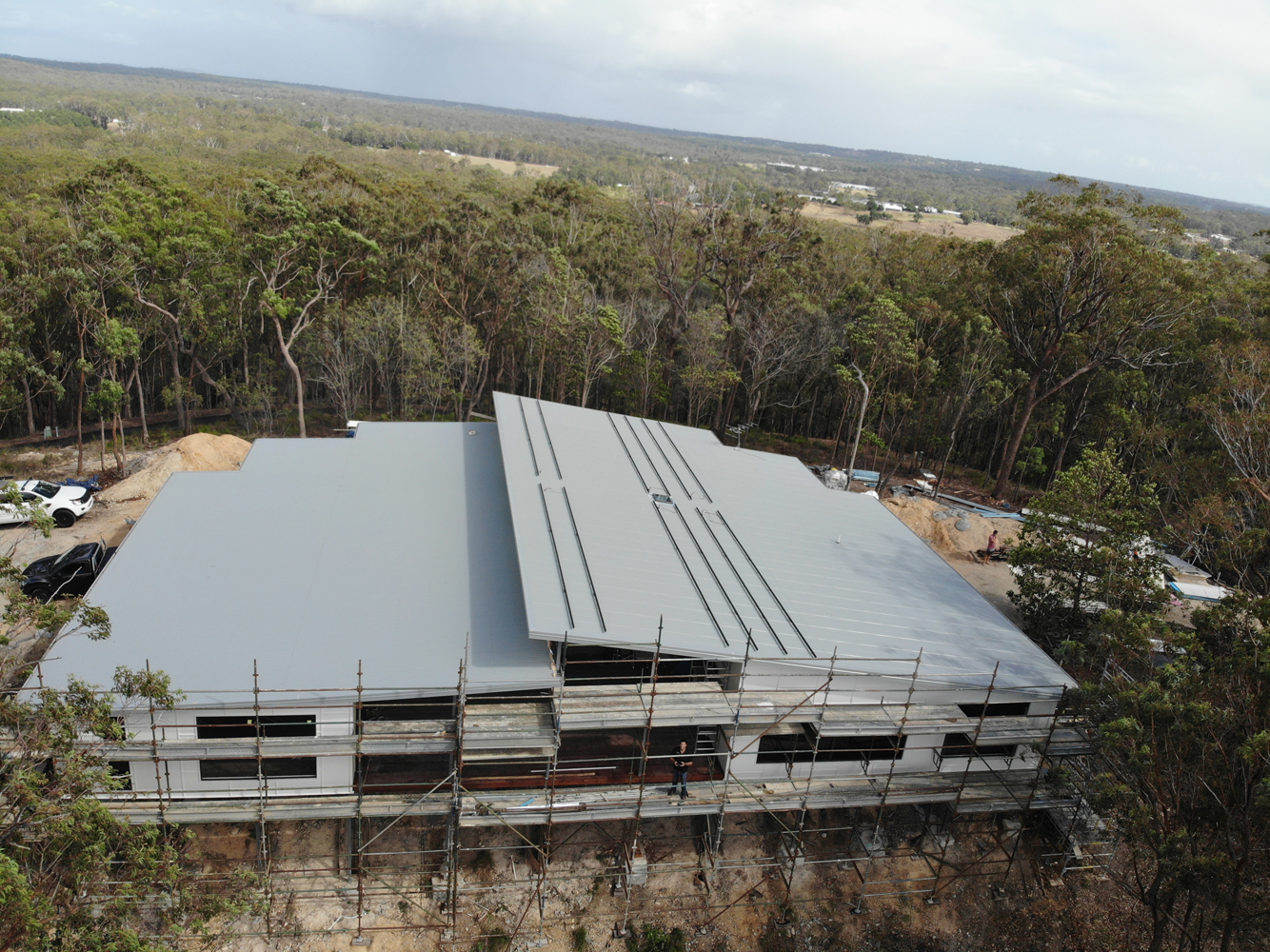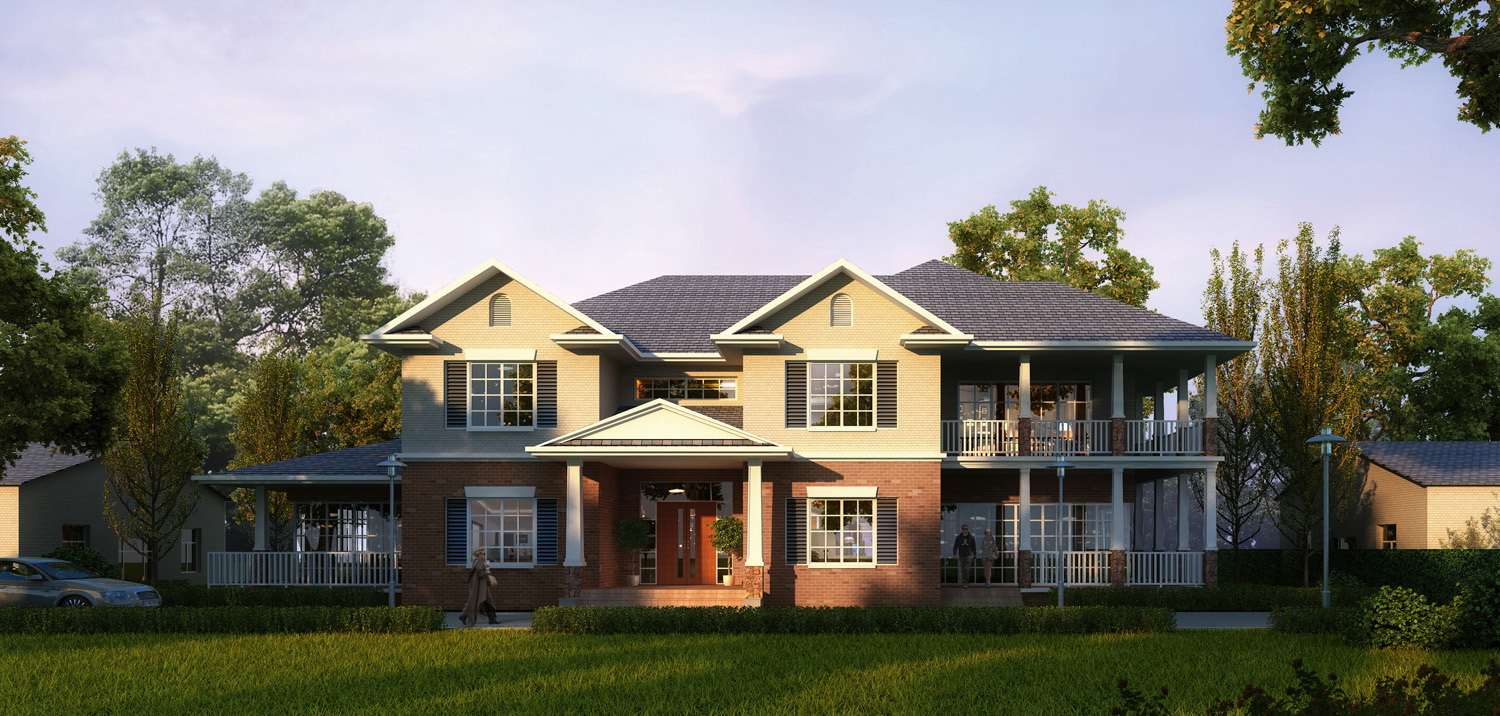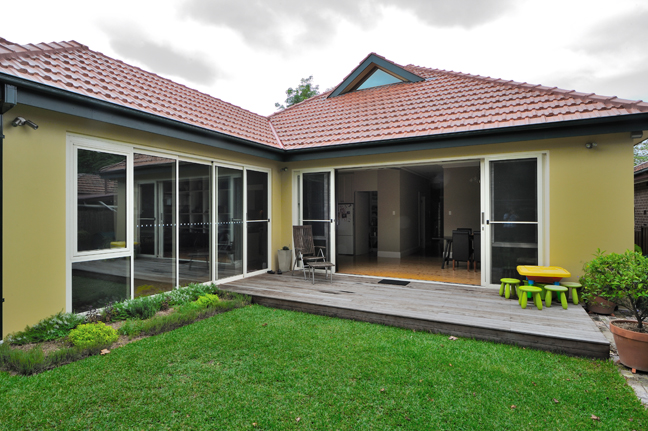A contemporary take on inner city living
Australia’s metropolitan suburbs are increasingly in demand and there is no wonder as to why. Overflowing with boutiques, restaurants and nightspots, these cities offer the charm and the fast-paced atmosphere that many thrive in. It is no surprise that there has been an increase in demand for a more economical method of building in these areas.
Thankfully, a new wave of intelligent housing solutions may just be the answer that Australians have been searching for. Kit homes are built in clean, controlled environments and have proven to offer an affordable and sustainable method of living in cities. As inner city locations can prove to be logistically difficult to build in, the fast execution, minimum site disruption and reduction of on-site costs that kit homes offer has seen thousands make the change from traditional forms of building.
Imagine Kit Homes offers the solution to the inevitable issues that come with construction in congested areas. In locations that are ordinarily limited by close neighbours, building hazards and land size, a kit home was a straightforward and cost-efficient alternative.
This family home was exactly what the owners desired. Using intelligent design, the Rivergum exemplifies the ideal inner city family home. Featuring four bedrooms plus study, three bathrooms, media room plus a spacious double garage and outdoor dining area, the options are in abundance. The home is built with zoned living in mind. The living area and three bedrooms are located upstairs, whilst the guest bedroom and the media room are on the lower level. This allows for both privacy and interaction.
The River Gum is fully finished with Coastal Blackbutt Timber floors, granite bench tops and raised ceilings. A large pivot entry door welcomes guests and adds to the contemporary look that is present throughout the home. Cross flow ventilation extracts stale air and ensures that there is plenty of fresh air entering the rooms at all times. The home is also suitable for sloping sites.
Price: Kit: $165,443. This includes steel frames and trusses, roof materials, external cladding, internal linings, doors and door handles, insulation, eave materials and windows.
Optional extras: On offer are a variety of cladding and roofline alternatives as well as low-e glass.
The Rivergum presents an aesthetically appealing home that is complemented by its inner city location. Imagine Kit Homes used the available land in its entirety, from boundary to boundary, to make use of every part of the site and add to the residents’ lifestyle.
For more information contact Imagine Kit Homes
http://www.imaginekithomes.com.au
Originally from Kit and Manufactured Homes Year Book Volume 19
