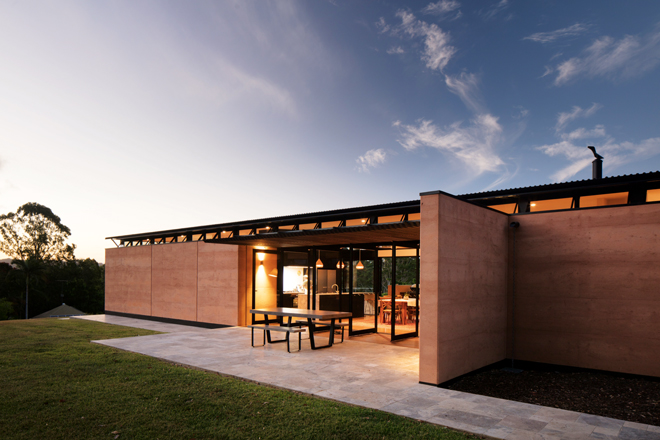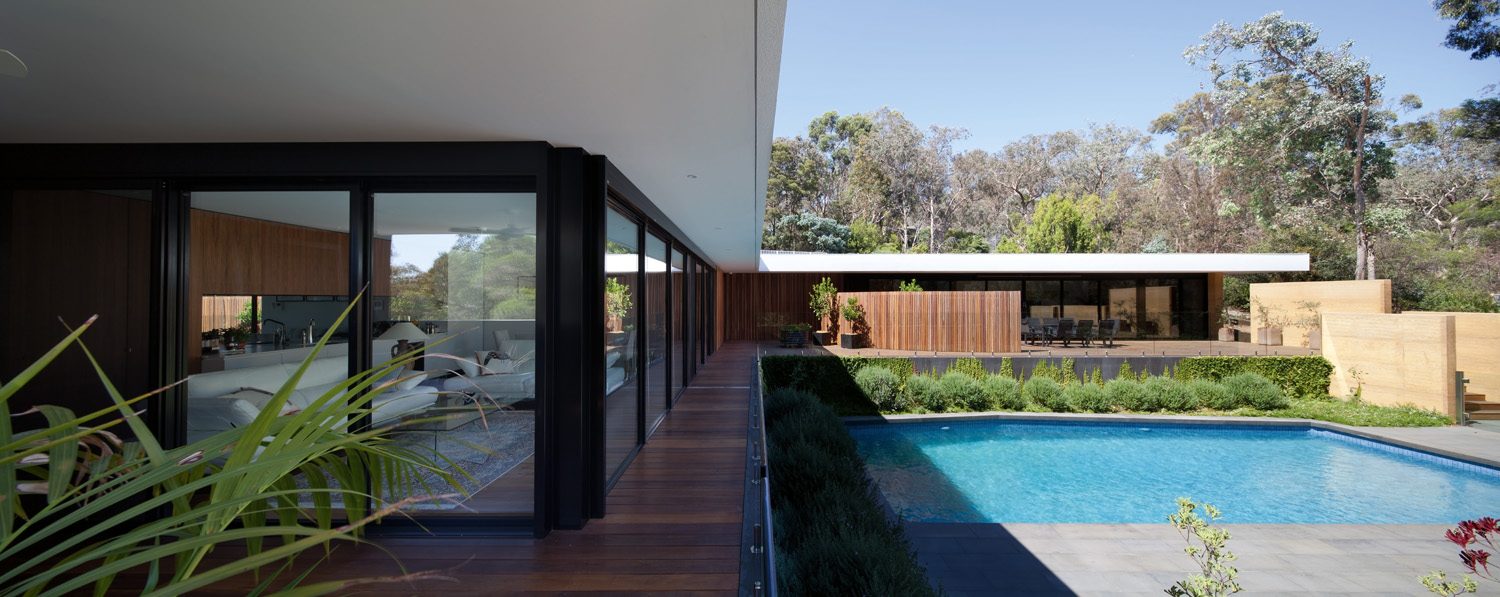A playful home filled with history and stories
Philip Murphy is a true artist and lovable creative. A chef by trade, Philip made a somewhat bold decision to hang up his chef’s hat, move to Stanley in Tasmania, take on a luxury holiday retreat and, as if that wasn’t wild enough, build his own home.
Philip fell in love with Stanley — also affectionately known as the edge of the world. So much so that he was almost content residing in the rundown character-filled windmill, small timber-clad shed and old duck house that sat on the site. Almost content for many years.
The cluster of buildings had a certain charm for sure. Each small building had its own little piece of history wrapped up in it. And for Philip, who explains that this was the first place he had ever lived in that he enjoyed coming home to, he found something magical in both the town and the collection of buildings on the site.
For this reason, Philip wanted to retain as much of the bones in the old collection of buildings as he could in the new build. But perhaps without the dash from the bedroom to the kitchen that was unavoidably sprinkled with rainwater on wet days, and with the addition of a covered area to sit and relax in.
To work with him on this new home, Philip contacted his best friend and architect, Greg Prentice at karmatecture. And the two came together to bring a dream to fruition that had been many years in the making. Philip’s brief to Greg was fairly simple. He really just wanted to connect his kitchen and bedroom, create a small seating area to relax in and provide a sleeping space for short-term guests. Other things that were also very important to him included recycling and upcycling as much as possible, as well as wanting his home to have a voice. Philip wanted that voice to be playful, encourage interaction with the home and tell a bit of a story of the home’s history. These factors became a driving force in the build, with many, somewhat unorthodox, decisions being made in the name of celebrating history.
The duck shed and many timber features including windows and doors were the first to be upcycled. Philip wanted to salvage as much as possible, much to the frustration of the builders who felt the work could have been recreated cheaper, stronger and better from scratch. Philip stuck to his guns as much as he could, though, digging in his heels and hammering home his vision for an upcycled home that carried in its bones a story. Hats off to him for his dedication and for seeing potential in something others would quickly throw away.
On only a couple of occasions did this plan not work out for Philip. The windows had to be replaced twice, due to the fact that the old ones simply could not fit. And much to Philip’s dismay, the salvaged timber from the previous shed could not be used as cladding as originally planned.
Not defeated, however, Philip — ever resourceful, creative and far from fussy — still made the most of these timbers as artworks in the living space. Taking his creativity a step further, he also laid them as floorboards, on an angle no less, just to reiterate his carefree attitude to traditional building techniques. While the upcycled floorboards aren’t necessarily straight, they are a piece of art and they are intriguing. And, most importantly, they tell a story. Perhaps even more so given their abstract positioning in the home and the fact they couldn’t be used as originally intended.
As architect Greg explains, the resulting home does a fine job of crafting an “Alice in Wonderland” experience. It features fun spaces filled with art, colour and an upcycled selection of mishmashed items. It also encourages curiosity and exploration at every turn.
The space that achieves this the most is the piggly-wiggly room. Guests must duck to enter and must lie on the bed to enjoy the view. Also, the entry to the home deserves mention. It serves as a seating area with a wardrobe and bookcase and it follows through to Philip’s bedroom. The ceiling lowers and forces a slower pace as you journey through it. And, lastly, the ceiling is lit up with backlit artworks that sit flush with the ceiling.
The budget ran out during the build, putting it on hold for some time. This did not stop Philip, though, who explains that there’s no need to rush through anything in life. The work slowed on the project, but soon began to gather moss again at the hand of a few good local handymen, this time as a labour of love, and of course in exchange for the odd meal cooked by the town’s newest chef: Philip.
This is a labour-of-love project — a cubby house if you will — built on the passion of joie de vivre and a lust for life. Philip carves his own path, not interested in flashy marble benchtops and squeaky clean bathrooms. He has his feet firmly on the ground, connected to life’s stories, but his head up in the clouds, where he is free to dream.

















