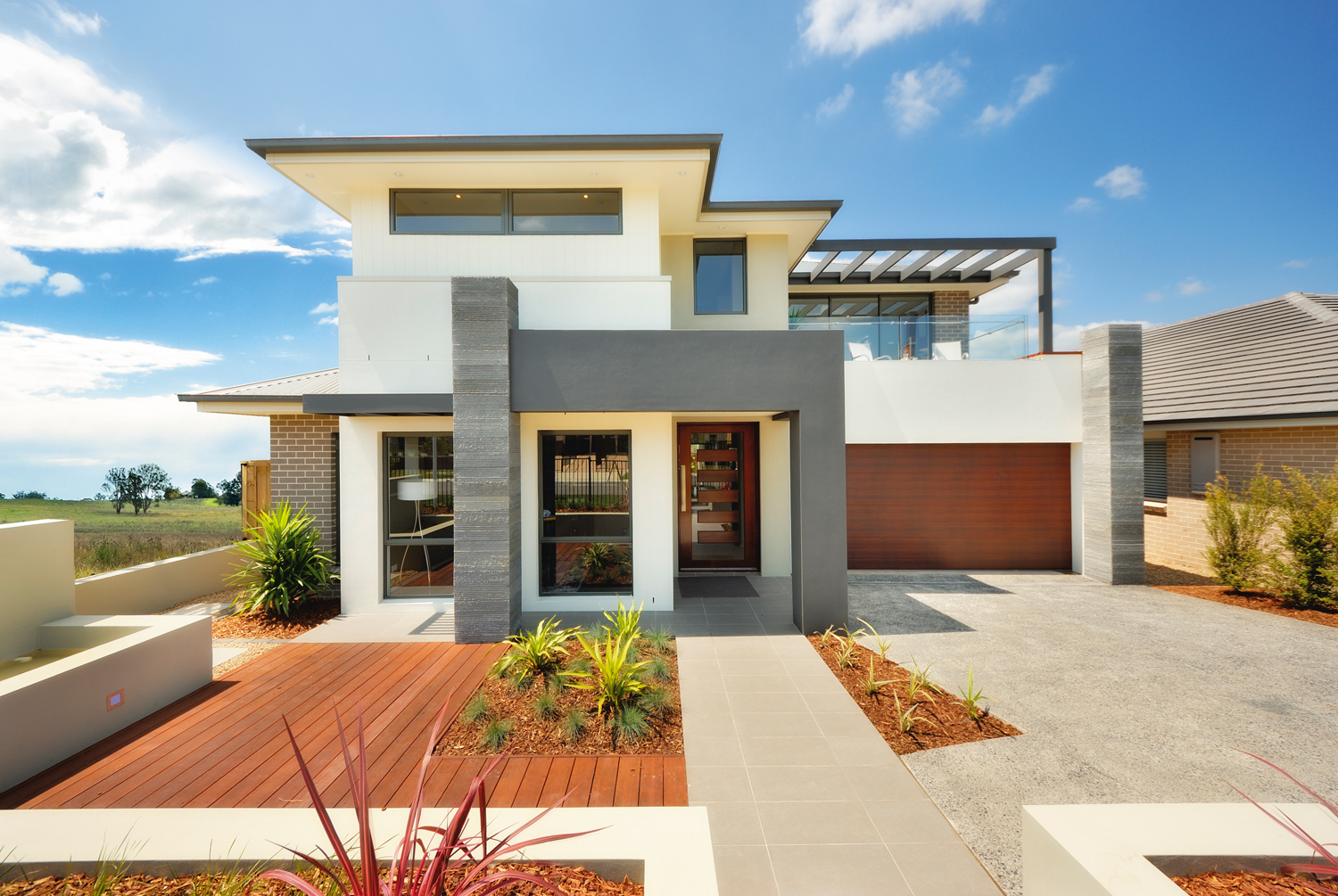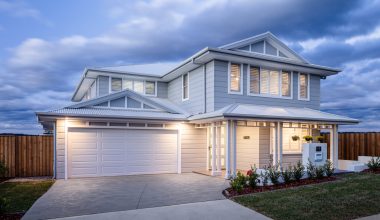A black-bricked beauty with incredible cabinetry and walls of glazing perfect for daydreaming or stargazing.
If one good turn deserves another, then this aptly named project may be the inspiration you need to create your own grand design.
Fronting the North Fitzroy property was a single-storey Victorian home that possessed renovated period rooms and a dated lean-to accommodating the kitchen and dining room. The living areas were dark and the lean-to ceilings were low, with a significant disconnect between the house and the garden.
Rebecca Naughtin Architect was summoned to alleviate the structure’s downfalls and create a new kitchen and living area at the rear. An incredibly detailed brief proposed a reimagined abode that maximised space, privacy and light via innovative design and environmentally sustainable principles.
The curve in the boundary line and proximity to a public laneway — and corresponding issues surrounding privacy and noise — dictated the design solution. “Given the brief was to provide privacy and easy maintenance when graffitied, brick was a natural choice as it offers a solid acoustic barrier to the laneway,” Rebecca Naughtin notes.
Replacing the rickety lean-to is a new kitchen, dining and lounge area and adjacent courtyard. Aside from remedial work on the old sitting room, the original, renovated two-bedroom home was left untouched. Removal of the existing shed and garden made way for a more useful outdoor courtyard and garden space, one that connects effortlessly to the interior.
Internally, the home is elegant and timeless while oozing industrial-style comfort. A column was introduced to the 90-degree corner, replacing the silicon butt joint in the glass, to create cohesion between the cabinets and window frames. The column also frames the garden to welcome charming views into the house.
European oak softens the dark concrete floors (with hydronic heating) and steel-framed windows, while brass detailing highlights the marble benchtops and ties in with the brass rod supports holding up the oak shelving. A similarly industrial exterior is punctuated with steel portal frames and reeded grass.
Walls of glass and clerestory windows increase solar light and boost ventilation throughout the extension, which reads as a seamless continuation of the Victorian home. “We wanted to maintain a sense of intimacy in the space so we retained the ceiling height from the original house throughout the living and kitchen space, with a bulkhead soaring to 4.5m at the glazed facade,” Rebecca explains.
The house is customised to within an inch of its life, particularly the kitchen. Prolific cooks, the owners can now prepare meals in a space that boasts a mix of open and hidden storage and a dedicated appliance bench. “Originally the design was purely about function, then we were able to shift our focus to form, which in itself is functional,” Rebecca says. “We measured all of our clients’ appliances and looked at how they worked to make sure everything would fit. The client even provided a manifest of forks, spoons and knives!”
With owners who clearly value organisation and bespoke customisations, it’s no wonder the AV and tech components of the home are personalised to ensure their complete satisfaction. “The house doesn’t necessarily fit into a style category as it draws inspiration from the context and functional requirements of the brief,” Rebecca concludes.
With curves in all the right places and a place for everything under the sun, Turn House definitely has us in a tizzy.
WORDS LOUISE SMITHERS PHOTOGRAPHY DANIEL FUGE
Originally featured in Grand Designs Australia Magazine Volume 9 Issue 3














