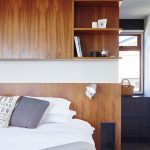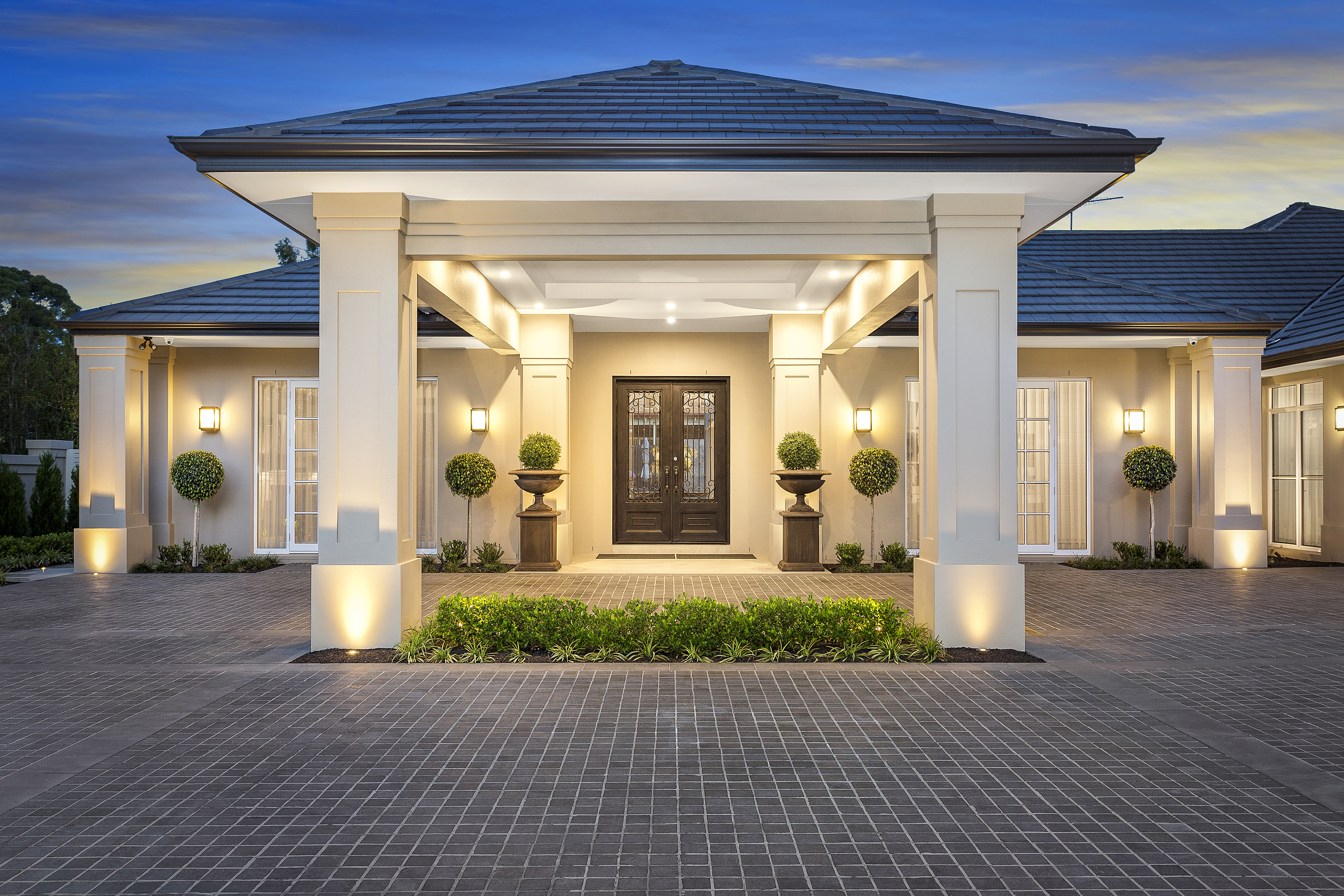You couldn’t think of a more fitting position for the Nundah House – a residence that redefines the Queenslander home
Perched on the apex of a quiet suburban street, the residence is one of the most elevated properties in the Brisbane suburb of Nundah — and for good reason. Complex and simple all at once, the house redefines the notion of a classic Queenslander.
Architect Joel Alcorn from kahrtel was called on by clients Peter and Linda to right the wrongs of a previous design they weren’t entirely sold on. With a goal to build a house that capitalised on views of the CBD, Moreton Bay, Mount Coot-tha, Mount Nebo and Mount Glorious, the design needed to be flexible and provide enough space for three generations living under one roof. “The house is located on a tree-lined street among an eclectic mix of Queensland vernacular character and modern homes,” says Joel. “We wanted the building to politely sit somewhere in the middle.”
Joel addressed the cosmetic concerns the clients had with the initial concept of the home, and the decision was made to start the design process again. “We felt the previous design lacked consideration for the street, the home’s orientation and its South-East Queensland concept,” he says. “It wasn’t until we made a 1:100 physical of the house that we saw the lightbulb moment in our clients’ eyes. A simple cardboard model depicting the form of the house was worth a thousand words, and there is a beauty in the tangible nature of a physical model. It truly captures the childlike joy architecture and design brings people.”
The residence comprises a total of five bedrooms and four bathrooms; three bedrooms are on the lower floor — one with an ensuite — as well as a shared bathroom, rumpus with kitchenette, office, laundry, two-car garage and store, courtyard and a lower deck which is adjacent to the pool. “The upper floor features an internal void which connects the upper and lower entities, an open-plan living/dining/kitchen with sitting area, an upper deck, powder room, adjacent bathroom, one bedroom and a master with ensuite and front balcony,” says Joel.
Due to the true north orientation of the home, consideration was paid to the utilisation of natural light and protection from the elements. “Openings along the façade were not only visually important to let in natural light, but elemental in capturing prevailing winds,” says Joel. “The clever placement of high-level opaque windows in the living room, deep roof/eaves over the upper deck and the extrusion of the living room wall were all design implementations to tame the harsh afternoon Queensland sun.”
To ensure natural light was present in the home, the architect utilised glass and opaque screening along with the creation of a central spine which divides the living space from the bedrooms. “We wanted it to appear almost like a cave introducing a dark accent colour which delineates the hallway and transitions into the southern-facing bedrooms,” says Joel.
Extracting inspiration from its surroundings, the house proves the best influences are those that are right in front of your eyes. From sustainable design considerations to the utilisation of a fresh palette, the Nundah House is the new Queenslander.
Written by Annabelle Cloros
Photography by Scott Burrows
Originally in Grand Designs Australia magazine Volume 6 Issue 2


















