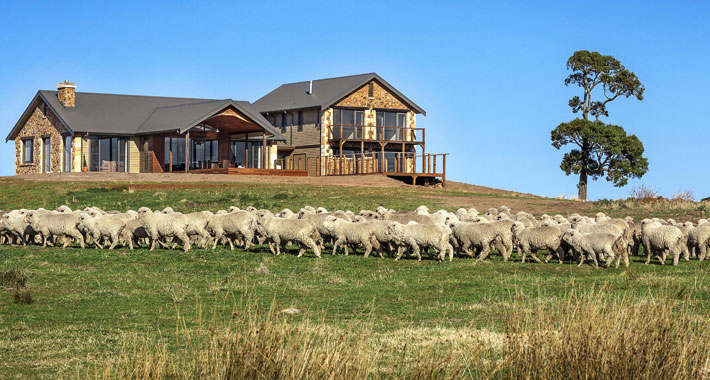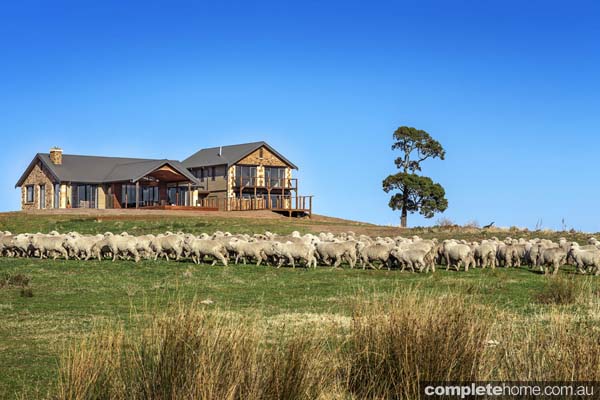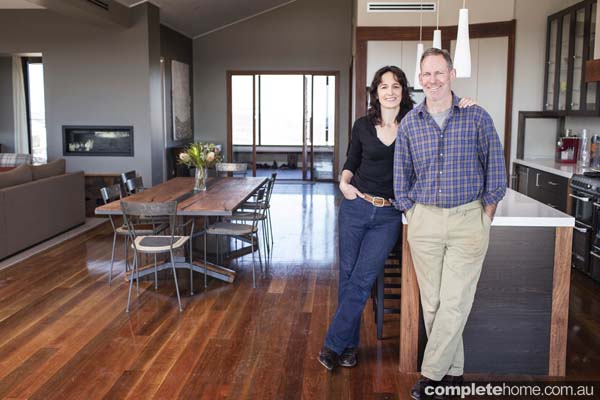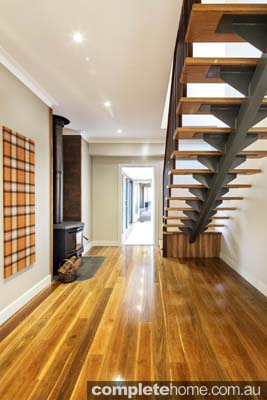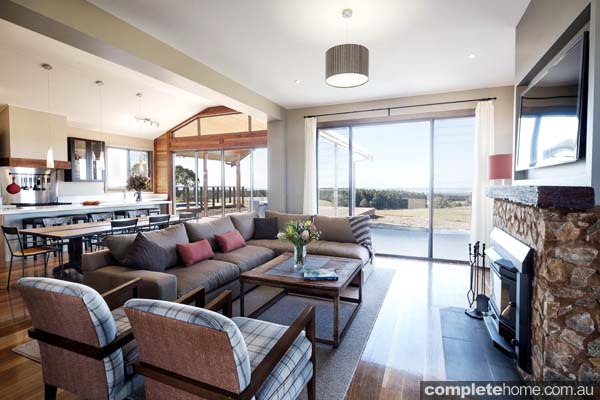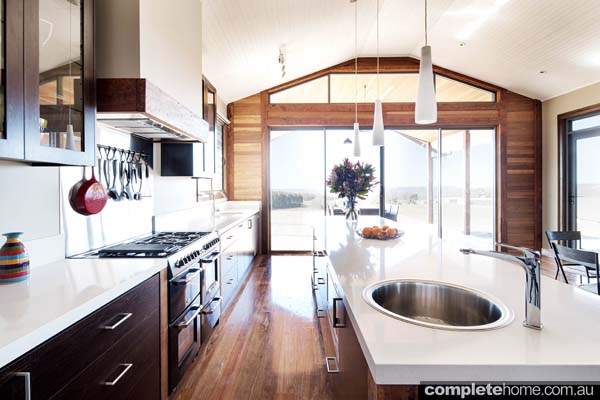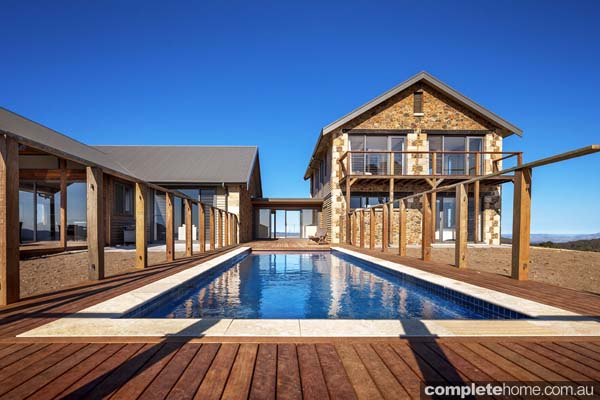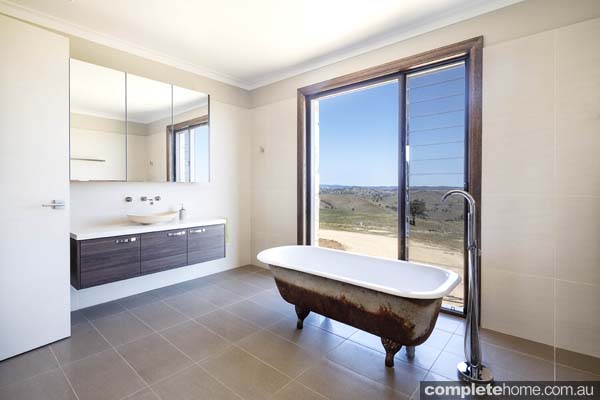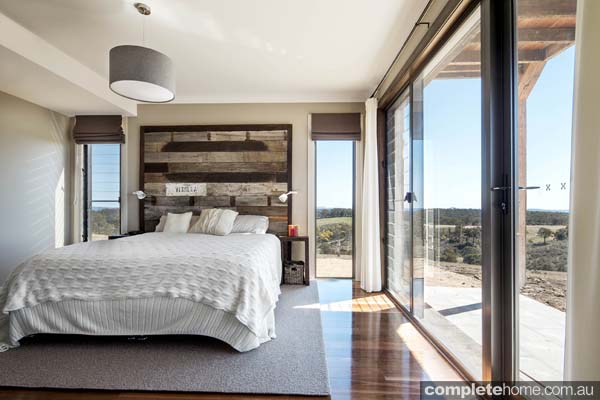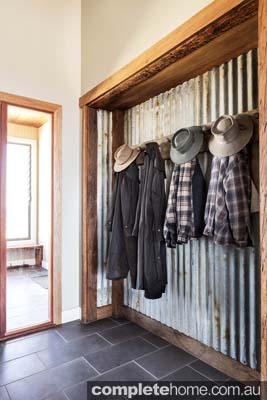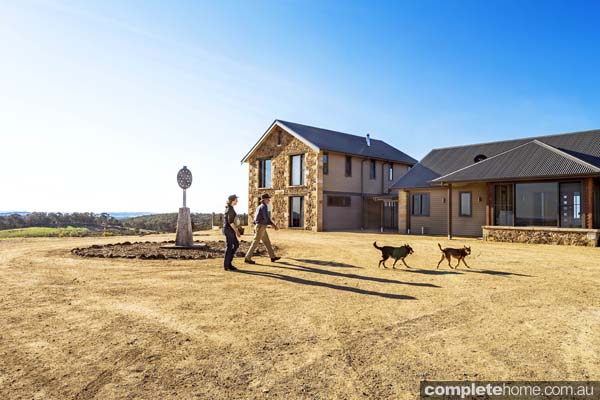Featured on the LifeStyle Channel’s Grand Designs Australia— True blue and not your typical country homestead, this new build in regional NSW fuses country charm and modern living
Two doctors seeking an escape from their hectic city life, Matt and Meredith Bayfield purchased a working sheep station in Ilford on the central tablelands of NSW. After living in a modest three-bedroom cottage on their 1000-acre property for several years, the couple wanted more room for their growing family and to take full advantage of the beautiful landscape. Not wanting to do anything by halves, they chose a rocky, windswept outcrop of land — an adventurous choice but one that would achieve magnificent 360-degree views. “At 1100m above sea level, it was the highest point on the property and the site of an old trigonometric station,” explains Meredith.
A country girl at heart, Meredith says she was born with boots on. After 13 years on the sheep station, a fascination with natural materials has flourished, influencing many of the material selections for the new build. “We wanted a farm house that maximised the use of local, natural and recycled materials from the property which not only blended with the environment, but reflected the land and land uses around it — both inside and out,” she says. The exterior of the home was paved with hand-picked basalt stone from the surrounding paddock, and Australian hardwood varieties such as yellow box and white stringy bark were felled and milled on site for timber cladding and posts. Wool from the sheep station was also used to make insulation for the home and placed in the walls and roof by Meredith herself. “The rough and ready nature of the materials we used posed challenges for the stonemasons and carpentry teams in particular, though we were really thrilled with the quality of the work that they delivered,” she recalls.
While surrounded by expansive natural beauty, living in this part of the world is not for the faint-hearted. Due to its high point on the property, the land is exposed to all the elements; there’s no protection from gale-force winds and snow, and unrelenting heat in the summer. With the farm located 40 minutes away from Bathurst — the nearest city, a steep and windy road the only entrance to the property, and extreme weather conditions, it seemed all odds were against them. “During the build we also had an excessive amount of rain. Together these factors provided difficulties in finding builders and tradespeople willing and able to work at the site, plus logistic difficulties getting materials there,” recalls Meredith. As a result, local builders, stonemasons and tradespeople, as well as materials from the site, were used as much as possible during construction. “My greatest memory was arriving one day in the middle of winter when it was snowing to find the stonemasonry guys lying on their stomaches grouting the lowest section of the wall. They were wrapped up like Michelin men with only the tips of their fingers showing,” recalls Meredith. “They had parked their cars in an arc around them to try to provide a barrier against the wind.”
Though Matt and Meredith wanted to steer away from the stereotypical sprawling country farm house, adequate accommodation was needed for the couple’s four children, two Australian kelpies and frequent visitors. The brief was for six bedrooms to fit into a compact footprint, which, in the absence of an architect during the latter stages, resulted in several changes to the original design and considerable extra costs. “There were a few issues here and there and the odd expletive, but nothing that a bit of country charm and patience couldn’t fix,” says Meredith.
The new home contains two wings connected by a glass link. The single-storey “living wing” is complete with a large, open-plan kitchen, dining area, living area and study, as well as an enclosed lounge room, laundry and bathroom. The two-storey bedroom wing contains the bedrooms and four bathrooms. “We did have to make some changes to the design,” says Meredith, explaining how they widened the hallway, shifted the staircase and changed the kitchen. “Unfortunately we didn’t realise the need for these changes until after the slab was poured, so it meant a bit of a headache for the builder to get the plumbing lined up. This cost money and time but was worth it in the end.”
The couple drew inspiration from the natural environment, the beauty of rough hand-hewn wool sheds, and farm houses erected in remote locations throughout Australia’s sheep farming history. “We wanted a building that looked earthy and robust, that echoed its local environment and read as a farm house which was rugged and protective outside and warm and welcoming inside,” says Meredith.
The exterior combines an earthy colour scheme — from the deep grey and speckled green of the paddock stone covered in moss and lichen and the burnt orange of the soil, to the deep orange colour of the hardwood and chocolate brown of the recycled railway sleepers used for window beams. The square corners of the building were constructed from convict-hewn sandstone salvaged from a demolished building at St Vincent’s Hospital, where Matt practised many years ago. The sandstone and Milk White woollen curtains work to soften the exterior colour scheme.
Though a modern feel is created with light-filled, open rooms and expansive views, Meredith wanted to continue the rustic, farm-house feel inside. Fusing a colour scheme similar to the exterior with autumnal tones, the interiors feature recycled materials from the farm including “dog spike coat racks,” farm gate towel racks, and a delightful old iron bath. Salvaged timbers were also used to make rustic furniture, including bed heads and a beautiful dining table constructed from left-over stringy bark slabs and discarded iron. “These rough-hewn rustic features are softened and contrasted by the use of beautiful soft furnishings that maximise the use of fine wool in upholstery fabrics, curtains, bedding, wall hangings, lamp shades, carpets and objets d’art,” says Meredith.
Her favourite spot is in her big bed with the rustic bed head, and deep vintage bath. “I can lie in both and look out across the paddocks watching the sunset, dawn or the stars,” she muses. “This is a unique house in a unique location. I think it is very Australian. I hope people will think about using wool instead of synthetics for their interiors. I hope it inspires people to think about where building materials come from and to use natural, sustainable products when building a new home.”
Project Team
Architectural Designer Marjanac Design
Builder Aluka Constructions
Interior Designer Lamplight Interiors
Structure
Carpentry and Joinery Aluka Constructions
Stonemasonry Stone Restorations
Kitchen and Joinery Redbank Kitchens And Joinery
Insulation Rams Wool Insulation
Painting Steve Ingwersen
Plastering Tilstons Plasterboard
Stone Supply Oldstone And Brick Company
Pool Ken Watson Swimming Pools
Fixtures And Fittings
Air-Conditioning Altec Air
Electrical Appliances Bing Lee, The Good Guys, Agl Smarter Living, Bathroom Warehouse
Basins and Sinks Designer Homeware, The Stone Super Store
Bathroom Caroma, Bathroom Warehouse Rozelle
Doors and Windows Sydney Woodworkers, Bathurst Glass
Fireplaces Bathurst Mowerland And Heating
Tiles Tile Living
Timber Flooring Bathurst Flooring Specialists, Timber And Hardware Petrie’s Mitre 10
Timber Veneers Briggs Veneers
Furniture And Furnishings
Blankets and Throws Bemboka, Creswick Woollen Mill, Esensual Living, Steiner 1888 Textiles
Carpets Bathurst Carpet Court, Choices Flooring Penrith, Hey-Sign Gmbh
Curtains Jiangsu Sunshine Group, Steiner 1888 Textiles, Blue Mountains Curtains
Cushions Shady Designs
Fabrics The Woolmark Company, Fabrics and Papers, Grahame Sanderson Interiors, Jj Davies And Sons, Mokum Textiles, Sunshine Group, Treetops Colour Harmonies, Warwick Fabrics
Furniture Blue Mountains Furniture Hospital, Star Furniture, Sleepzone Bathurst, Domayne Alexandria And Liverpool, Paul Giles Seconds, Interiors Online, Mick Morrow Construction, Harvey Norman Bathurst, Lamplight Interiors, Bellholme Pty Ltd
Lamps and Lights Shady Designs, Chippendale Restorations, Wayfair, Lumentec Lighting Australia
Towels, Hand Towels and Bathmats Bemboka
Wall Art Sodus, Canvas Enlargement Brilliant Prints
Services
Plumbing Bob Mckinnon Plumbing
Road Construction and Earthworks Mark Lilley
Saw Milling Mick Morrow Sawmilling
Electrician Krak Electrical
Tiler Ken Hawley
Written by April Ossington
Photography by Nick Wilson
Originally from Grand Designs Australia magazine Volume 3 Issue 3
