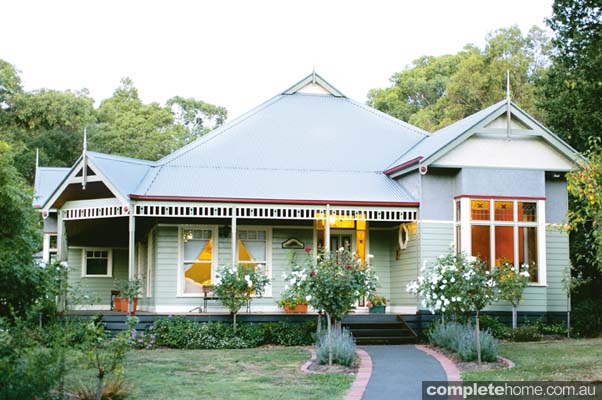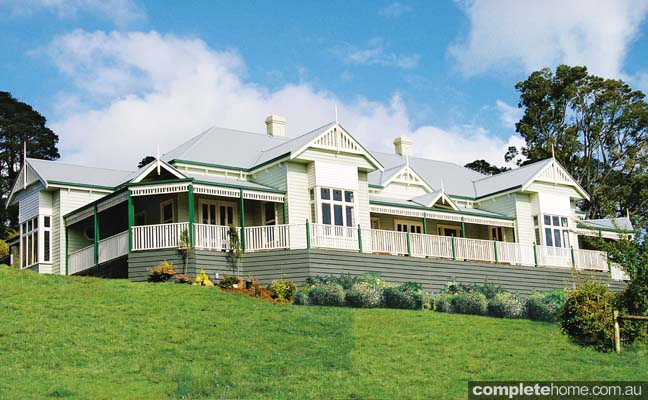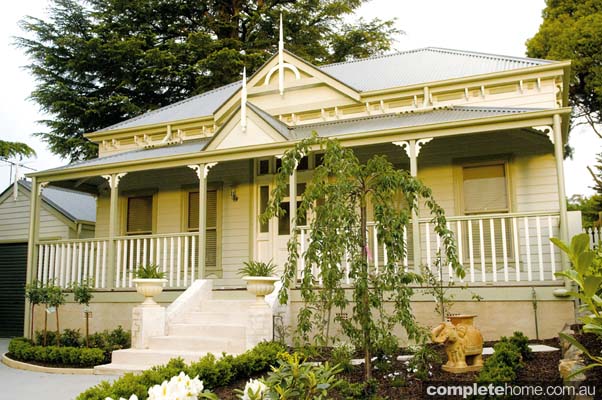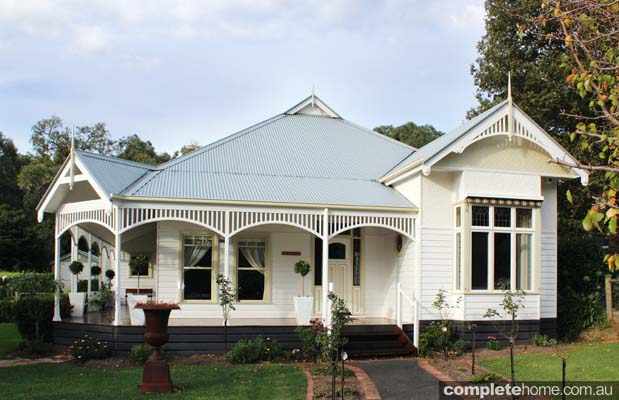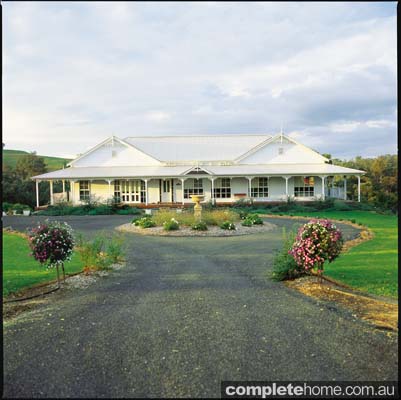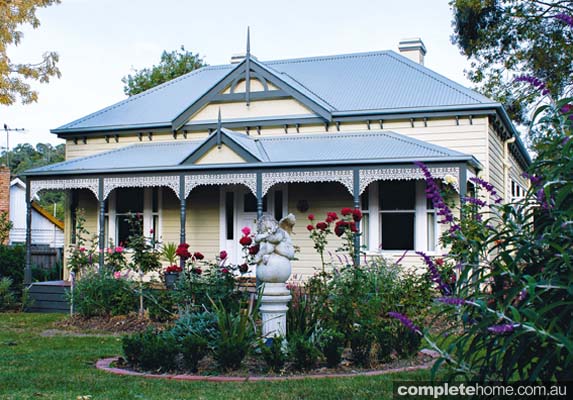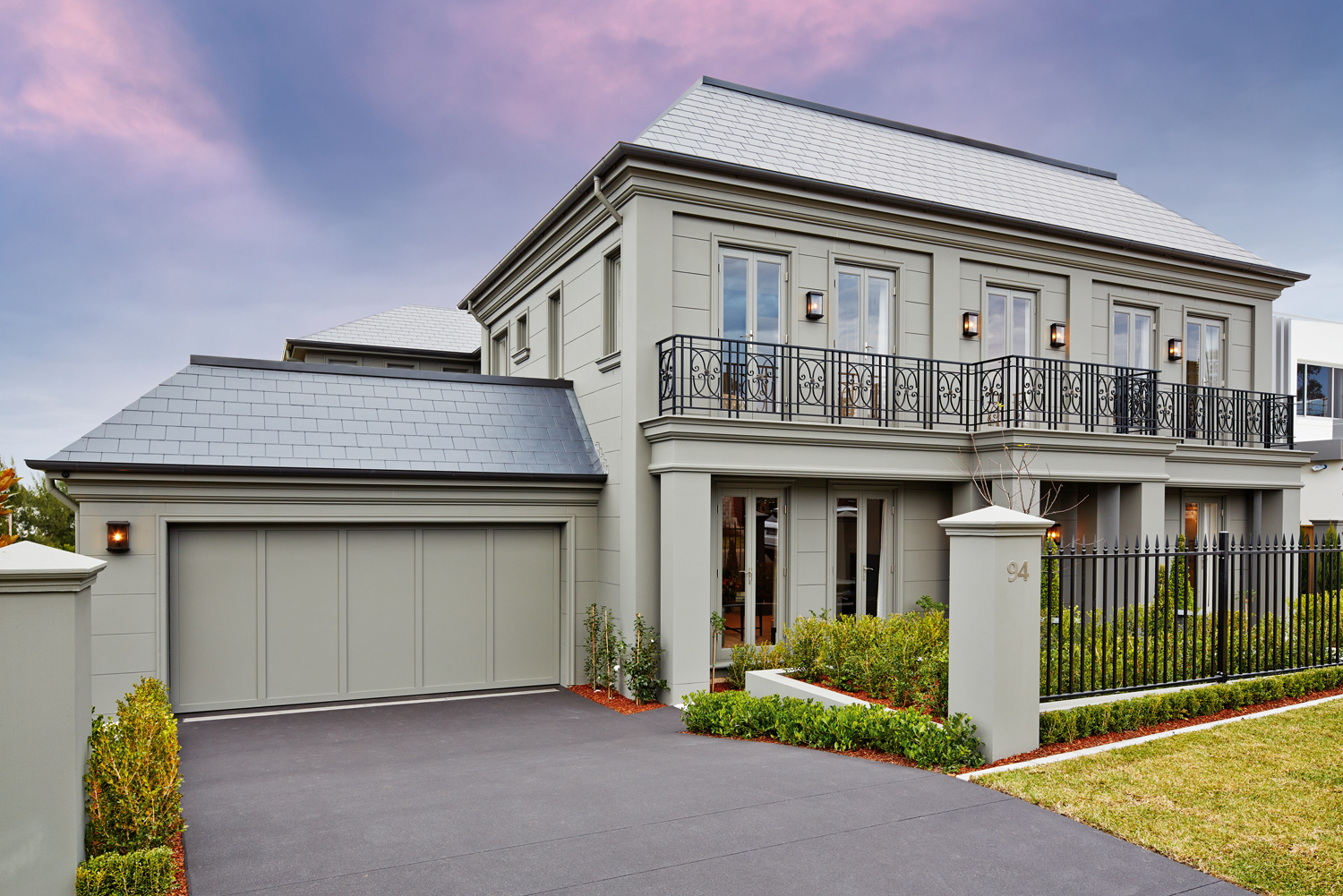These beautiful homes pay tribute to the stunning architecture of the Victorian and early Federation periods
Fair Dinkum Federation Series
Featured here is the Caulfield, from a range of seven different sizes and floorplans. The 24-square (223-square-metre) home is only $108,881 for the deluxe lock-up package, including GST. Inside the home you will find four bedrooms, a living room, meals area/family room, kitchen with walk-in pantry, laundry and two bathrooms. When built on a project-managed basis, the home takes approximately 16 weeks to construct, with a choice of weatherboard or brick.
As the name suggests, the Harkaway Homes’ Fair Dinkum Federation Series Caulfield is an authentic reproduction Federation home with a wide range of traditional features. These include high, 3.65-metre external walls, three-metre ceilings, a Federation roofline, integrated verandah, leadlight-topped box-bay windows, leadlight front door frame with cricket bat entry door, Federation-line casement windows, Federation friezes and french doors.
The fully stabilised prefabricated wall frames and trusses are kiln-dried and termite-resistant. Full frame erection is included, as are Federation cappings and fixing, Colorbond roofing and Victorian ash windows. Terracotta roofing and cappings may be selected as optional extras and internal linings, plumbing, electrical, kitchen and floor are not included.
Victorian Homestead Series
Featured above is the Bowral, from Harkaway Homes’ newest range, the Victorian Homestead series. The 298-square-metre, 32-square home is priced at $136,160 for the deluxe lock-up package, including GST. The home comprises four bedrooms with built-in robes, a study, living room, rumpus room, meals area/family room, two bathrooms, walk-in linen cupboard, a kitchen with walk-in pantry and a laundry.
The Victorian Homestead captures every element of the best of yesteryear, with tall external walls, high ceilings, leadlight-topped box-bay windows and french doors. The fully stabilised prefabricated wall frames and trusses are kiln-dried and termite-resistant.
Full-frame erection is included, as is a choice of brick or weatherboard, Victorian hardware and fixings, Colorbond roofing and Victorian ash windows. Optional extras include a verandah, three-metre ceilings and a feature entry door frame. Internal linings, plumbing, electrical, kitchen and floor are not included in the price.
Victorian Traditional Series
Pictured over the page is the Seddon, from a range of six different sizes and floorplans within the Victorian Traditional series. The $93,944 deluxe lock-up package provides four bedrooms with built-in robes, a living room, family room, dining room, two bathrooms, a kitchen with walk-in pantry and laundry, across 204 square metres or 22 squares.
When built on a project-managed basis, construction takes 16 weeks. The fully stabilised prefabricated wall frames and trusses are kiln-dried and termite-resistant. Full frame erection is included, as is Colorbond roofing, Victorian hardware and fixings, Victorian ash windows and a choice of brick or weatherboard finish.
Four different package options are available for an additional verandah and three-metre ceilings. Timber-block front façade and assorted leadlights are other optional extras. Internal linings, plumbing, electrical, kitchen and floor are not included in the price.
Pavilion Roofline Series
The Rokeby Pavilion Courtyard is available in a range of seven different sizes and floorplans. The 24-square (223 square-metre) home is priced at $94,950 for the deluxe lock-up package. The home includes a family room, lounge room, dining room, rumpus room, kitchen with a walk-in pantry, two bathrooms and a laundry.
This authentic reproduction Victorian home features a wide range of traditional features, including high exterior walls (12ft), a period roofline, old-world cappings and finishes, high ceilings, casement windows and french doors. The home takes approximately 16 weeks to construct, in either brick or weatherboard with a roofing of Colorbond or old-fashioned galvanised iron.
The home is enhanced with Victorian ash windows as well as Victorian dress accessories, hardware and fittings. Optional extras include a verandah, 10ft ceilings and assorted leadlights.
Company profile
Established in 1986, Harkaway Homes markets eight ranges of Victorian and early Federation homes, specialising in authentic looks, heights and profiles. Harkaway Homes markets its homes in Victoria, New South Wales, South Australia, Tasmania and southern Queensland and has been a winner of the Master Builders Association Excellence in Housing Awards four years in a row.
Registration NSW: BSC Licence 45511C
Website: www.harkawayhomes.com.au
Melbourne sales and display centre:
Cnr Princes Highway and Station St, Officer Vic 3809
Freecall: 1800 806 416
Phone: (03) 5943 2388
Fax: (03) 5943 2599
Originally from BuildHome Victoria magazine, Volume 45





