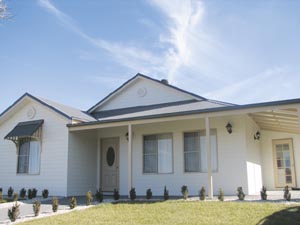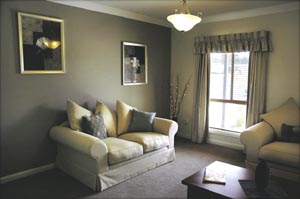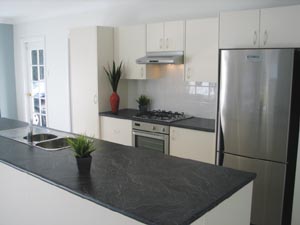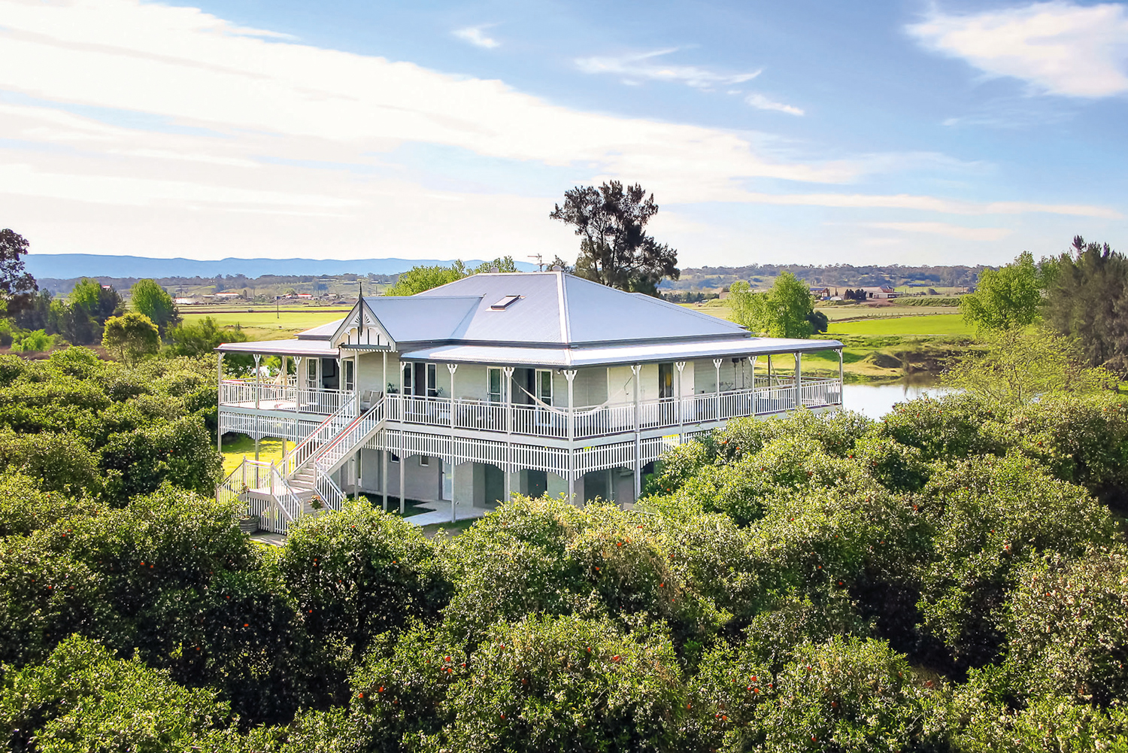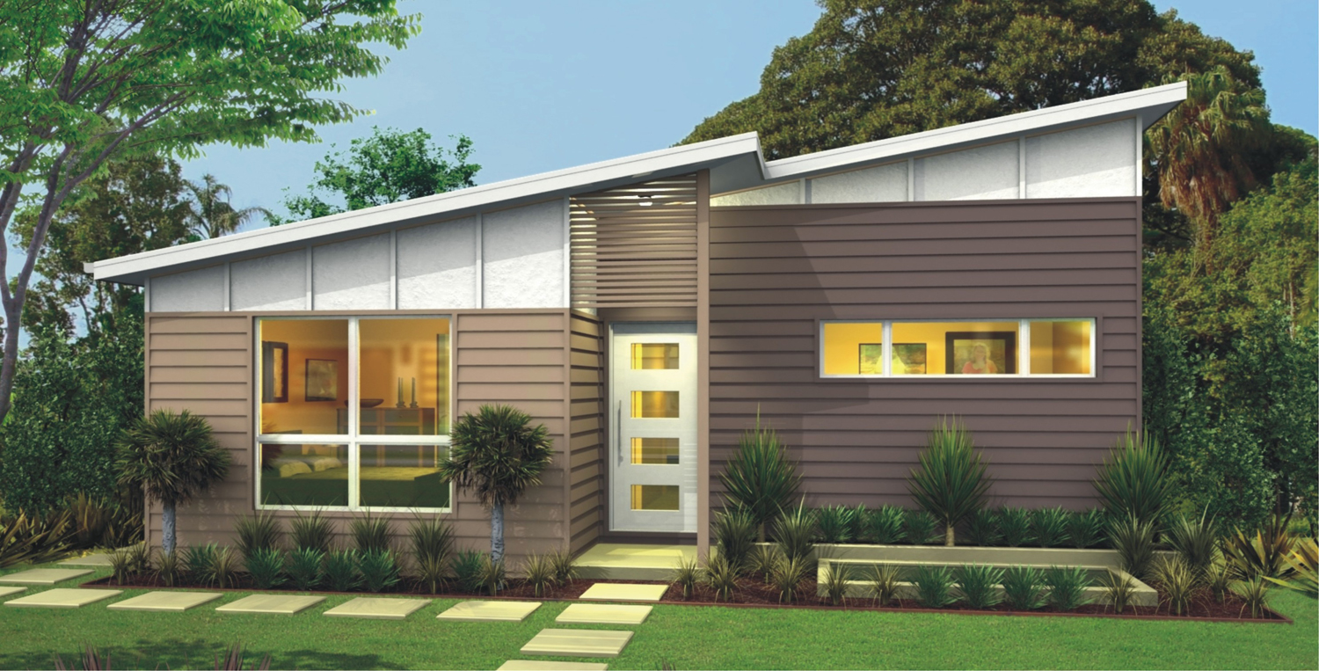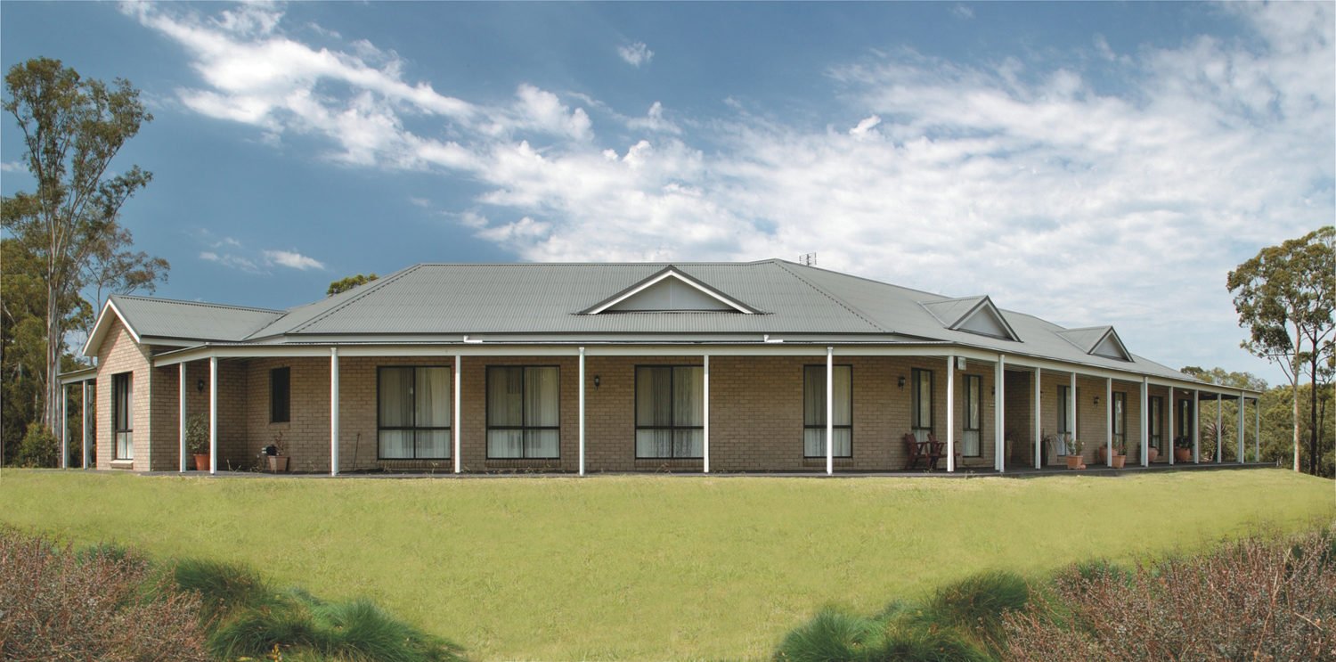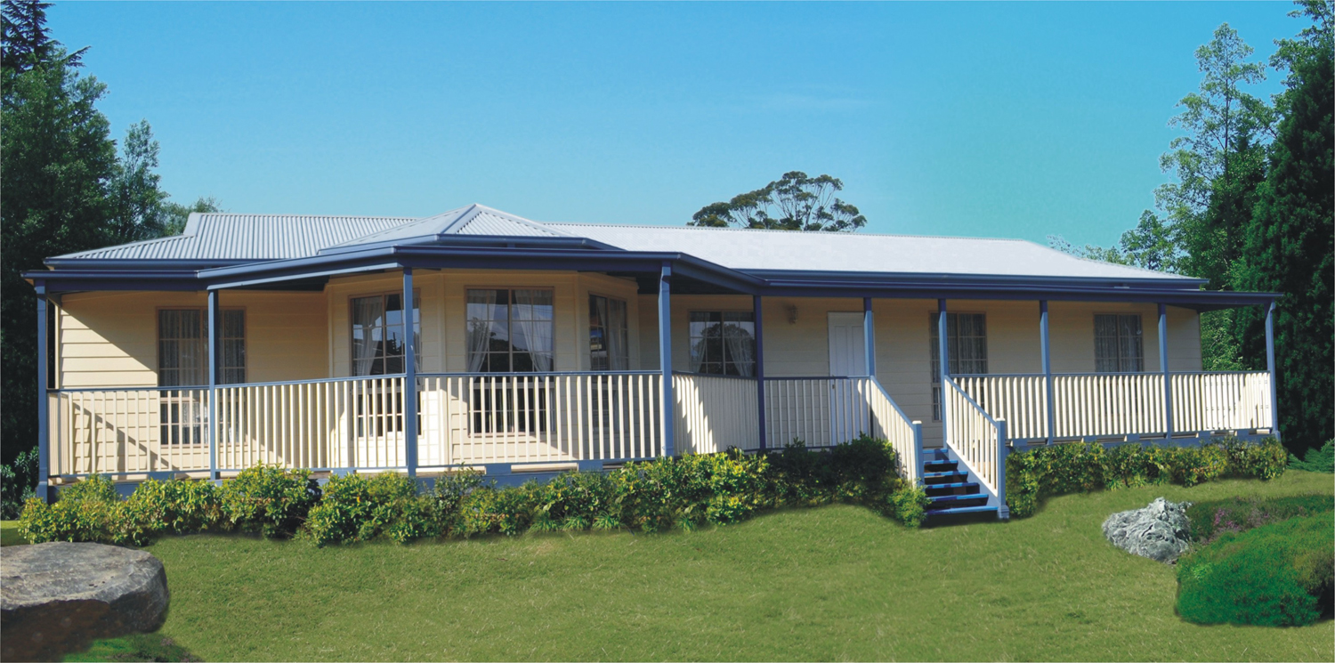Kitome uses three stunning homes to prove that a kit home can be more than just a house; in fact, it can offer a complete lifestyle
Kitome uses three stunning homes to prove that a kit home can be more than just a house; in fact, it can offer a complete lifestyle.
Building a home on a budget needn’t keep you from having all the quality inclusions you desire. For experience and an end product that is second-to-none, it pays to enlist the services of the people at Kitome, who are dedicated to meeting the needs of each and every client they work with. “Our homes are designed to fit specific living requirements and each of our homes can be adapted to suit your family size and lifestyle,” says Vera Smilevski, marketing manager of Kitome. “If you are unable to settle on a plan in our brochure, one of our professional team members will gladly help you create your own design.”
When making the move from Sydney to a quiet township complete with streets lined with charming cottages, The Wyndham Design was a perfect choice for the owner, who was seeking a comfortable and cost-effective home to fit its surrounds. Carefully crafted so the open-plan layout could be closed off into two separate areas to save on heating costs, this four-bedroom, two-bathroom home features a formal lounge and a casual living area. Best of all, the master bedroom and ensuite are away from the rest of the house, allowing for extra privacy when guests come to stay. And when visitors call on the home they are all surprised by how large it is inside. Its quaint exterior is deceptive home is quite spacious, with generous-sized living areas and bedrooms. Out the back, the alfresco area with a Polycarb roof is a wonderful spot to take in the winter sun.
Another country-style home in the beautiful Kitome catalogue is the Hamilton. Once again, it features the best of both worlds, with an impressive open-plan design alongside formal living areas. But it’s fair to say the remarkable kitchen steals the show. Centrally located, it overlooks the family dining and living room. Not to be forgotten is the welcoming master bedroom featuring a deluxe walk-in robe and ensuite and the three additional spacious bedrooms, all with large built-in robes. The ample windows throughout the home allow in plenty of natural light but to truly soak up the outdoors, there is the inviting verandah, ideal for lazy afternoons with the paper or
light entertaining.
From country to colonial, the Harrington MK2 is one of the most popular designs. Created with families in mind, this one is set up to keep both parents and kids happy, with a large open-plan family and meals area as well as a rumpus room catering to the three generous-sized children’s bedrooms, and a formal lounge providing a restful retreat for the adults off the master bedroom.
Fitted glass doors at the back of the Harrington MK2 allow access to a picturesque undercover alfresco area perfect for indoor/outdoor living and entertaining. This clever design feature also creates a light and airy atmosphere within the home, making it a relaxing space. The ceramic floor tiles boast a crisp and clean appearance, accentuating this feeling of freshness. The Woodleigh Solution dyed carpets and the soft earthy Dulux palette used on the walls in the formal lounge and bedrooms add warmth.
Like all the designs in Kitome’s brochure, the Harrington MK2, the Hamilton and the Wyndham can all be altered to fit your exact requirements and individual taste and style. Also taken into consideration when customising your home is the size of your block of land.
For a fabulous home that fits your budget and lifestyle, you can’t go past Kitome.
FOR MORE INFORMATION
KITOME
Phone 1300 794 737
Website kitome.com.au
