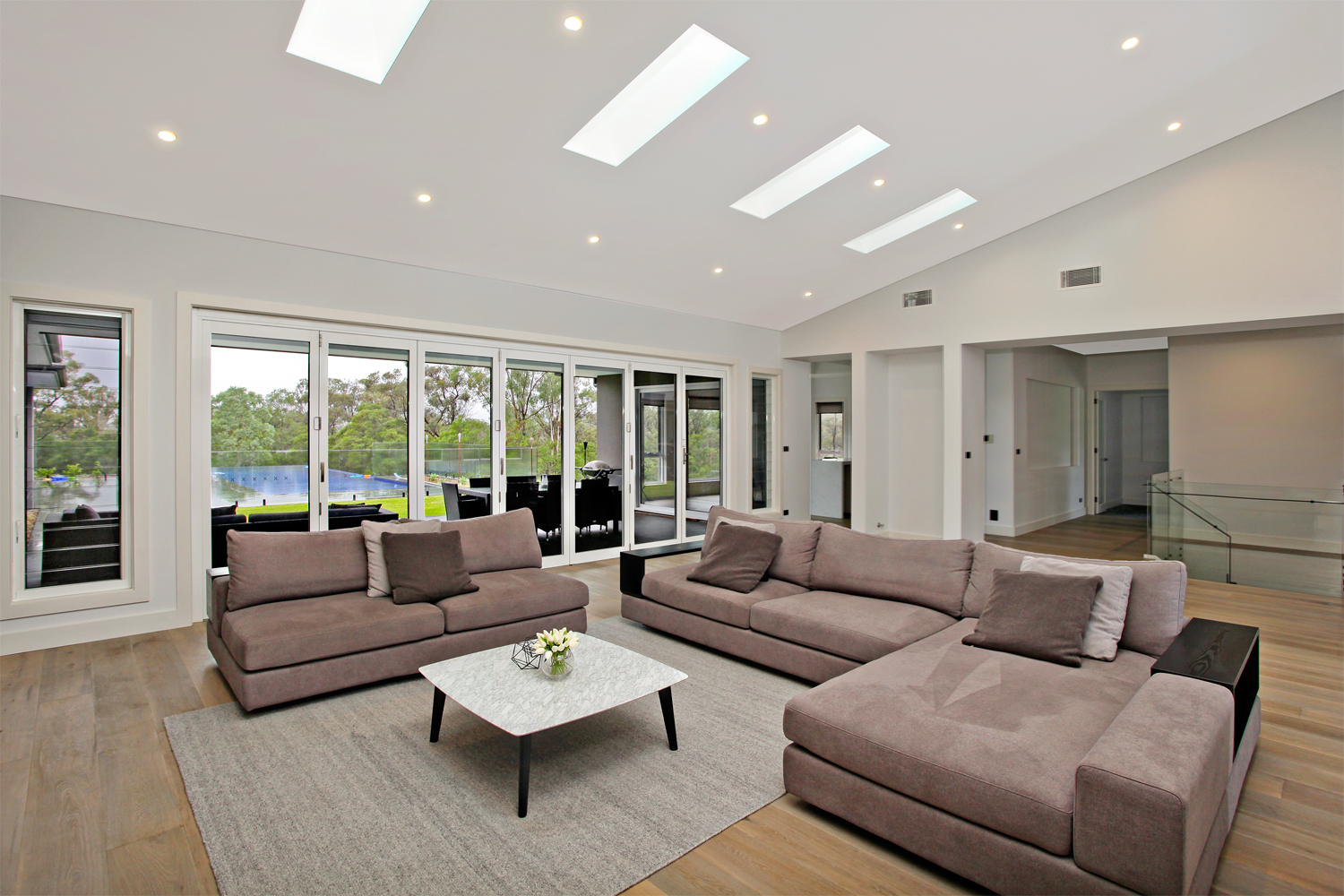Step inside this exceptional country escape that embraces its unique landscape and provides a peaceful disconnect from the city.
Idyllically located in regional Victoria, this collaborative project was inspired by a group visit to the freshly excavated site where builder Hedger Constructions met with the architect, interior designer, landscape designer and clients to inform the narrative of the build. “The group discussed the strength, yet gentleness, of the surrounding hills and how this should be reflected in the design, materials and plant selections,” explains Steven Hedger, director of Hedger Constructions. “From this we aligned on the optimal orientation and spatial organisation for the site, material approach, colour palette and the home’s integration with the surrounding landscape.”
The residence, situated within a private golf course, is designed for Melbourne-based clients as a “lock and leave” country retreat. The clients expressed their desire for a cosy couple’s getaway that could also accommodate larger groups of visiting friends and family. The solution to divide the floor plan into three separate pavilions connected by glass walkways allows the house to be used or closed off as required, while the central gabled roof living pavilion remains connected and intimate. Sleeping spaces branch east and west from the central pavilion, additionally bridged by a rounded terrace encompassing views southward to the Cathedral Ranges.

“The large open living, dining and kitchen area brings its occupants together around the uniquely geometric fireplace which tapers to the roof pitch,” shares Steven. Clad in hand-made ceramic tiles, this dramatic centrepiece of the home is flanked by large-format windows framing the soft and ever-changing forms of the bush beyond.
The floating concrete fireside hearth creates a platform for storage, display and a place of reflection. Here, the perfect window seat is formed with tan leather cushioning, the angled edge of the fireplace creating a comfortable backrest and a rattan pendant casting a warm light, contrasting with the greenery outside.
Sandstone crazy paving applied below the concrete hearth and fireplace adds unique personality to the home. “Integrating the jagged and uneven crazy paving with the blackbutt timber flooring required a meticulous approach,” explains Steven. “This paving was also used in the powder room and the entrance foyer to link the interior of the home to the surrounding hills.”

During the warmer months, the full-height glazing on both sides of the central pavilion is completely opened to expand the living spaces to the deck and natural views beyond. “The relationship between the built environment, interior and outdoors is balanced and in harmony,” says Steven. “Each element exists in its own right and in symbiosis with the other.” This is achieved through activating complementary connections and exploring biophilia to replicate natural patterns within the interior. The result is a calming and easy environment to inhabit.
Externally, the materiality speaks to a country aesthetic and features cement blockwork and metal sheeting detail, which also provide the appropriate level of fire protection required for the bush setting. Internally, the rural feel is expressed via the lofty pitched roof, exposed timber trusses and atmospheric black fixing plates.
Concrete benchtops in the open-plan kitchen contribute a sense of strength, while appliances such as the refrigerator are integrated and concealed within custom cabinetry. This considered approach reflects the simplicity, balance and restraint central to the brief.

“The two adjacent flat-roofed pavilions are constructed from cement blockwork and are mirrors of each other in design, housing two bedrooms and bathrooms,” continues Steven. Despite the echoed form of the spaces, they each provide a unique experience due to their different orientation, views and material palette. “In the bathrooms there are curved walls and niche shelf storage, finished with handmade textural Moroccan tiles,” adds Steven.
“Achieving a seamless finish with these elements required precision craftsmanship from our trades.” Pared-back but highly detailed subtle contrasts of matt and gloss play between the tiling, brass tapware, bespoke concrete basins and custom steel-framed mirrored storage on sliding tracks.

Each of the spacious bedrooms is a restful retreat, with sheer curtains, upholstered bedheads and felt carpet adding layers of softness and warmth. With a colour palette inspired by the native snow gum eucalypts surrounding the home, tones of pale blue, bone and pale terracotta are applied in an organic collage of textures which creates visual interest down to the finest detail.

Thornton Residence, with its “less is more” approach, provides the foundation for retreat without ostentation. Sitting lightly within the landscape, it has been designed to maximise thermal efficiency and draw in the rolling Australian bush beyond. This uncluttered environment provides the homeowners with space to absorb the calm of nature and reset from the bustle of city life in this beautiful dwelling built with distinction.
For more information
Image credit: Derek Swalwell



















