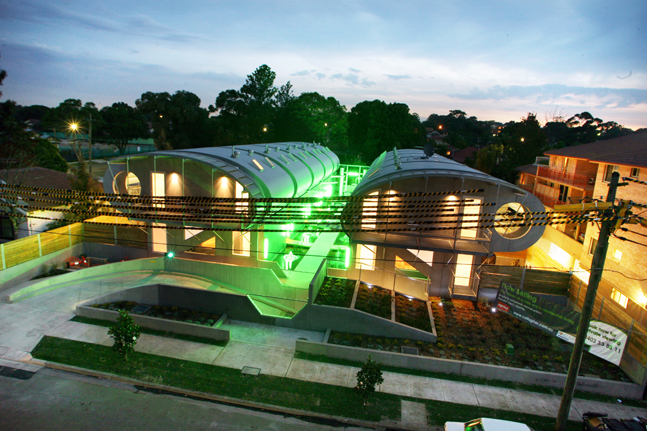Making Memories – Thanks to the thoughtful design, this well-proportioned home offers all the versatility a growing family needs.
The perfect blend of style, luxury and practicality, the San Marino from McDonald Jones is the kind of home in which life-long memories are made. The San Marino Manor, the newest evolution of the much-loved San Marino suite of designs, offers families even more everyday luxuries to treasure, especially for those looking for a split-level home to maximise a sloping block.
“The architecturally designed San Marino Manor, on display at HomeWorld Marsden Park in Sydney’s North West, was crafted for seamless indoor-outdoor living, making it ideal for entertaining as well as everyday family living. There is even an outdoor sanctuary off the master suite — a tranquil space where parents can enjoy a little privacy,” says Nathan Klein, Sales Manager for McDonald Jones.
“The floor plan also provides dedicated rooms for the younger family members, such as the expanded children’s activity zone and a home theatre. These are versatile spaces that can evolve as the children grow. The heart of the design, however, is the open-plan family/living/dining area which effortlessly integrates with the gourmet kitchen. From here, corner stacker doors open the space to the alfresco.”
A spacious home theatre is located off the dining area. This room can be shut off or opened up, linking it to the rest of the family living space. The gourmet kitchen, which comes with a large walk-in pantry or the option of a butler’s pantry, is an entertainer’s delight and a stunning example of modern design. This can be seen in the Caesarstone Calacatta Nuvo benchtops, the tiled splashback and the Fischer & Paykel appliances.
As for the large master suite, this sits in a central location that’s close enough to the kids’ zone for when the children are small but far enough away for teenagers to claim it as their own space. This zone, located at the front of the home, comprises three bedrooms, the children’s activity area, a study nook, the family bathroom and a powder room. Offering the ultimate in opulence, the redesigned master features a wall-to-wall walk-in robe positioned behind the bed and a generous ensuite with a freestanding bath.
“The option of a split-level design is one of the most popular features of the San Marino Manor, and one that is showcased to perfection in the display home,” adds Nathan. “Situated in the centre of the home, this split-step design provides a beautifully balanced layout and enabled the creation of three-metre ceilings to the rear.
“The organic interior styling also impresses. It creates a look of easy-going simplicity while the use of natural elements makes the home feel warm and inviting. This relaxed style perfectly suits the open spaces and seamless transitions.
“As you can see, the balanced architectural living spaces of the San Marino Manor have been designed to offer endless versatility for modern families,” continues Nathan. “From the elegant entry through to the large alfresco, the home is more than an example of sophisticated, timeless design; it takes into consideration the many ways in which a home needs to evolve as a family grows.”
For more information



















