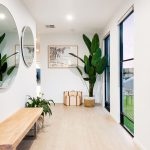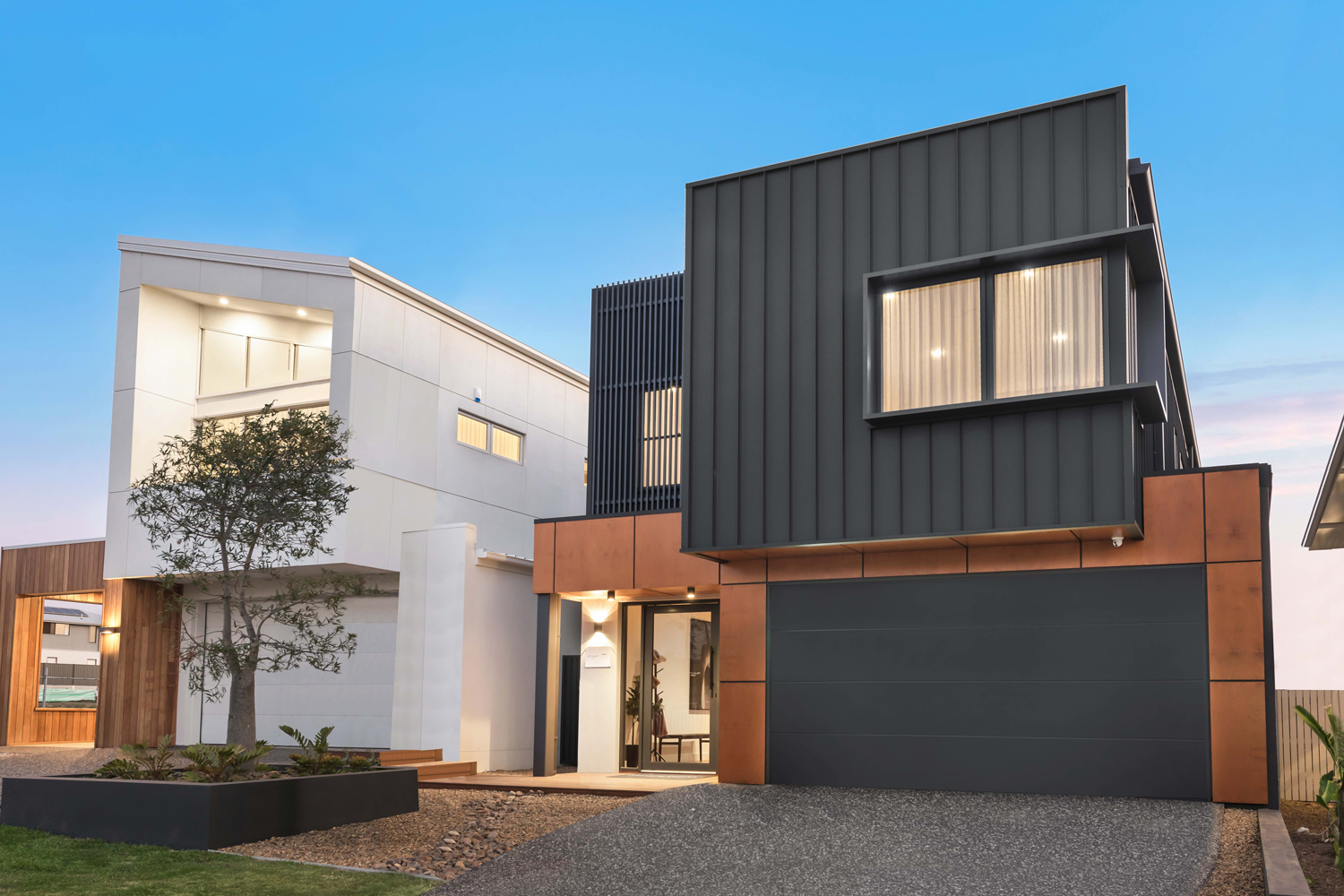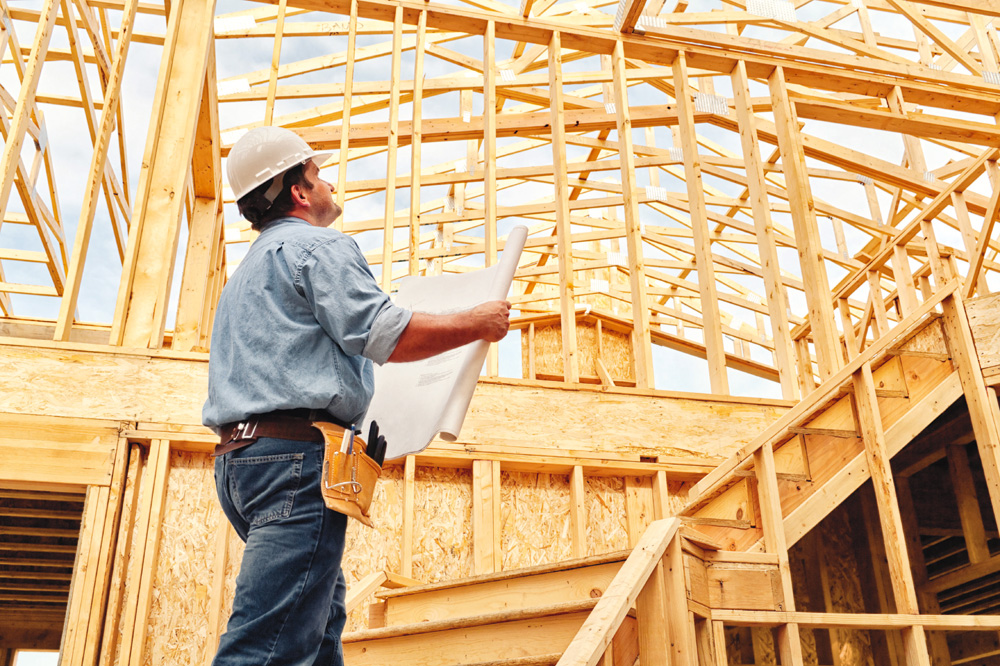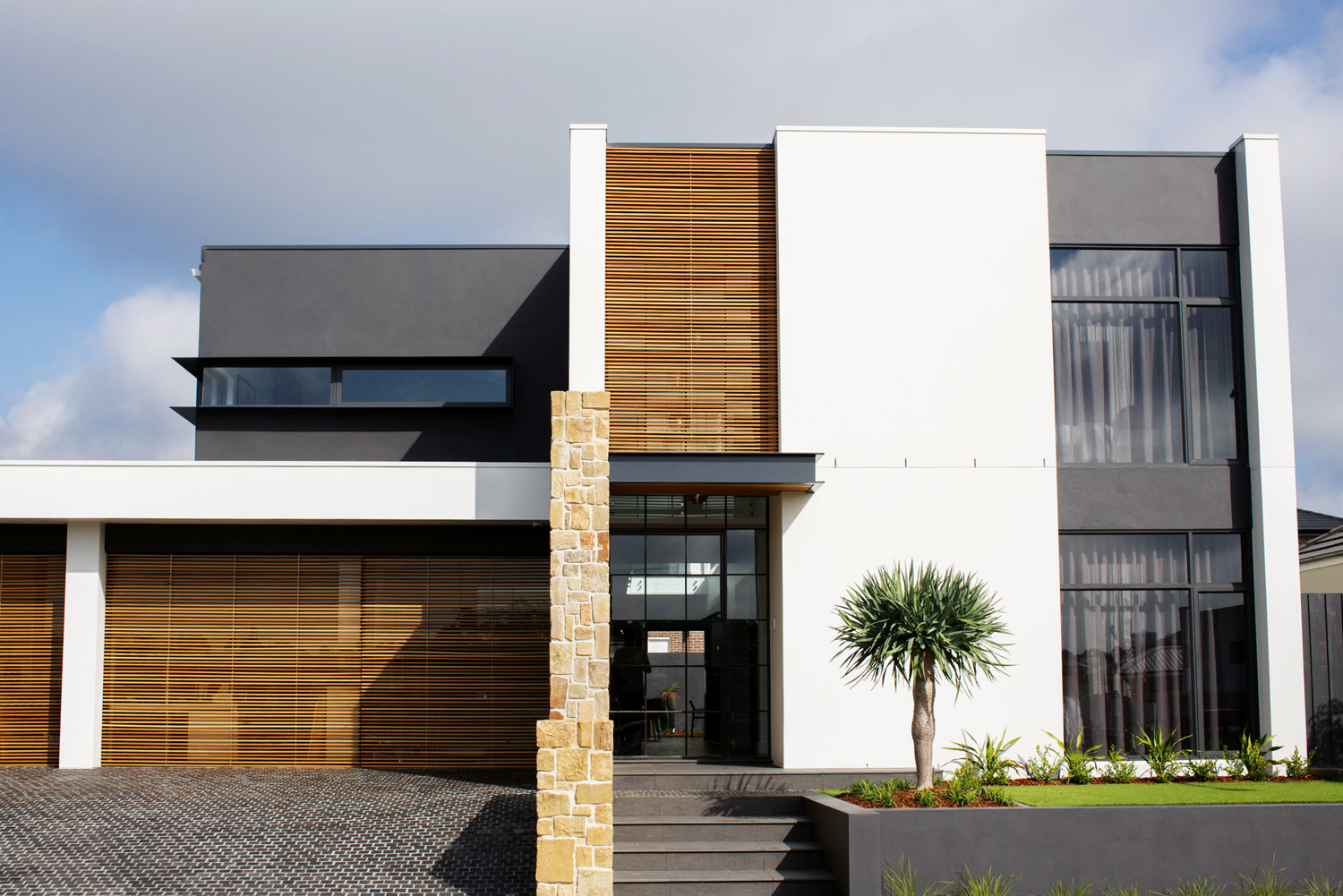Sleek, ultra-modern and with ample space for entertaining, this custom-designed home in the Brisbane suburb of Bridgeman Downs has exceeded the owners’ expectations.
This was the second home that the clients, a young, professional couple with a small child, had built with OJ Pippin Homes and for this one, they opted for an even higher level of customisation and inclusions.
“Taking inspiration from modern and traditional design trends, the home is a mix of everything the owners love,” says Mike Nancarrow, General Manager of OJ Pippin Homes. “The interior, awash with both neutral and bold colours, focuses on the basics of line, shape and form. The use of angular elements is a feature and especially evident in the staircase, kitchen, windows and outdoor areas.
“The angularity of the striking facade references the home’s clean-lined, contemporary interior and gives it an abundance of street appeal. This is enhanced by the different ceiling heights that create an interesting roof line and the contrast of the timber against the grey and black of the exterior colour palette.”
Inside the home, the palette of harsh dark tones and warm timber creates a contemporary look that is shown to perfection in the kitchen. Featuring smooth surfaces and crisp, clean lines, the kitchen boasts gloss black handle-less cabinetry, sleek stone benchtops and statement pantry doors with timber detailing that ties in perfectly with the staircase that’s a just a step away.
To give a sense of increased space, a lighter colour palette with dark accents was chosen for the bathrooms and to ensure the home felt as airy and spacious as possible, there are large windows throughout as well as a space-enhancing void above the staircase.
“Creating ample entertaining areas was a priority for the owners and as this is a Queensland home, it was important to have outside spaces where they could enjoy the sunny weather as well as cooling breezes. In best Queensland style, a pool and barbecue area proved the perfect way to finish off this family home,” says Mike.
Accessed through sliding glass doors that allow the inside living area to seamlessly flow outside, the rear entertaining area is one of the standout features of the home. This is comprised of a large outdoor cooking and dining area and an inviting poolside seating area. To the side of the home is a fire pit zone, providing an additional space to relax outside. All spaces have a view of the pool water feature which provides the perfect backdrop for a relaxing evening.
“OJ Pippin Homes specialises in custom projects and we do everything we can to ensure a smooth process before the house even goes to site,” says Mike. “By providing clients with weekly updates and having full turnkey inclusions from the start, we are able to avoid any unpleasant surprises. We work diligently with every client to ensure the home we design and build perfectly intertwines with their lifestyle, and we did exactly that with this home. With OJ Pippin Homes, you can be assured your new home will include everything you want and that there is never any need to settle for second best.”
For more information





















