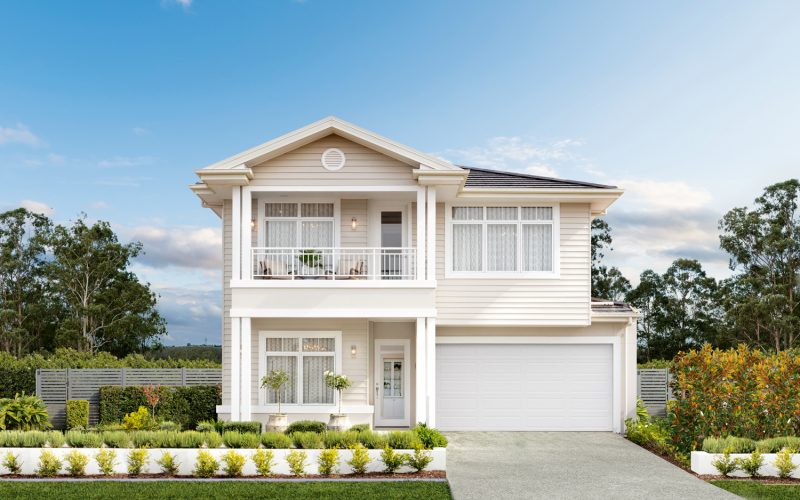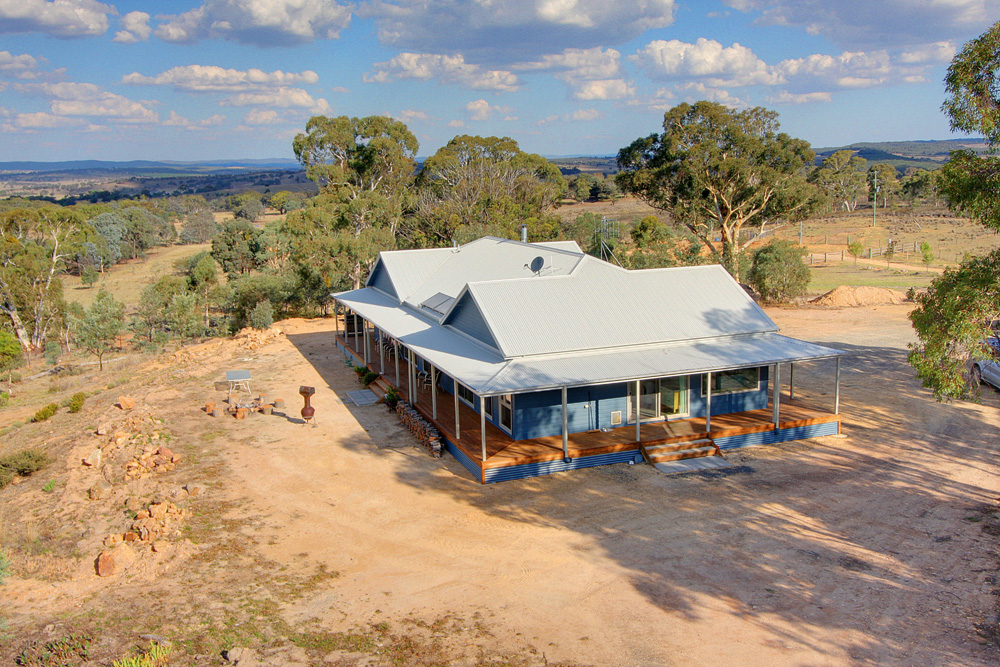The Saxonvale 33 was crafted to deliver a stylish architectural design with perfectly balanced zones, creating beautiful and contemporary family living spaces across two levels.
The Saxonvale 33 is a design like no other. The innovative use of McDonald Jones exclusive SUPALOC framing system with Bluescope Truecore steel across both levels of this two-storey home is truly unique, and a highlight of the innovative craftmanship within the McDonald Jones two-storey design range. It is easy to fall in love with the space offered in this design and the clever way each of the elements combine to create a beautiful and modern family home.

The facade of the Saxonvale 33 design is classic and timeless, with Hamptons styling flowing inside to out. The level of detail in every aspect truly brings the Hamptons feel to life, from the facade and the colours right down to the cushions and finishes.
Inside, the craftmanship of the build is on display from the herringbone timber floors to the stunning profiled cabinetry and joinery. Meanwhile, the detailed vertical panelling in the feature walls is inspiring and demonstrates the attention to detail that McDonald Jones is renowned for.
The heart of this home is without a doubt the designer gourmet kitchen. Featuring a spacious walk-in pantry that is the dream of all entertainers, integrated appliances, an impressive island bench and a light oak herringbone timber floor throughout, it’s a true centrepiece of the open family and dining areas.

Both the dining and family spaces open to the alfresco cabana, bringing the outside in and allowing for true indoor/outdoor entertaining.
Upstairs, a generous parents’ retreat, walk-in robes and a private balcony offer a tranquil space in which to relax at the end of a long day.

For the kids, there are three well-designed bedrooms, while an activity space provides a third living area within the home. With the option of a study nook, ideal for growing families and changing dynamics, the Saxonvale 33 design offers flexibility and timeless appeal.
The creamy weatherboard exterior with white trims provides a stunning first impression for what promises to be a classic coastal home. Through the front door, you are welcomed into a gorgeous formal living area with inverted wainscoting up the feature wall and a cascade of natural light. Dressed in creamy white linens, the slip-cover sofa and matching occasional chair make space for deep conversation between friends. Traditional white furniture provides plenty of storage and styling opportunities, while the crystal chandelier is the real star of the show.

The open-plan living and dining are in keeping with the neutral palette, while the oak nougat herringbone timber provides a warm base for the whole lower floor. A wool rug in a subtle diamond pattern gives a lovely texture, while the Chesterfield sofa and brass-studded armchair elevate the space with traditional sophistication. The dining area features a round table with oatmeal linen chairs. Another crystal chandelier takes centre stage here, tying the front and rear rooms together. A more casual dining option sits in the covered alfresco, with sliding doors allowing for easy indoor/outdoor access. The white rattan dining set would make a lovely spot to start your day in, appreciating the bird calls of the local wildlife while sipping on a hot coffee.
The kitchen is classic. Shaker-style cabinetry, glossy white subway tiles, a Calacatta marble benchtop right the way through and loads of effortless storage make this a dream come true for any home chef. With convenient entry from the garage via the scullery, your grocery shopping never need take over the counter again, with the walk-in pantry and integrated fridge right at your fingertips. The warm grey of the cabinetry is sure to remain timeless and keeps the kitchen feeling clean but not clinical.

Upstairs, all the bedrooms continue in the beige and crisp white tones, layering plush linens, cushions and throws to make for comfortable personal retreats. Each bedroom boasts its own walk-in robe, while the family bathroom takes its lead from the kitchen but introduces a lovely encaustic floor tile for a bit of extra personality. The main bedroom has a subtle feature wall of VJ panelling and a mini chandelier in the same crystal style elsewhere. The winged bedhead is an added touch of luxury, with a parents’ retreat overlooking the private balcony. His and hers walk-in robes are a must-have for a home of this calibre, and the ensuite uses a unique design of hiding the toilet and shower behind the wall hosting the double vanity. The black, white and grey encaustic tiles make another appearance, while the gorgeous warm grey cabinetry is consistent with the rest of the home.
For more information












