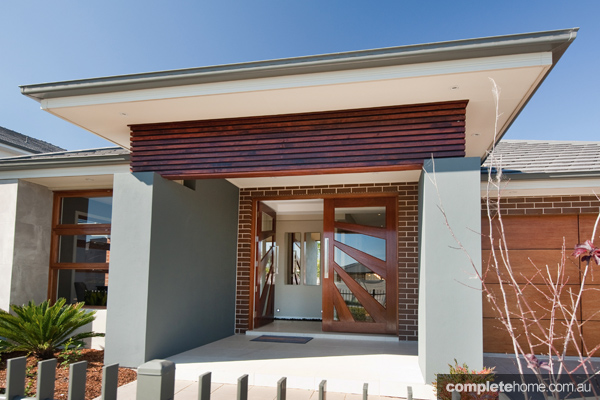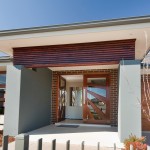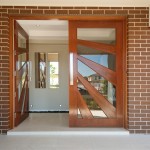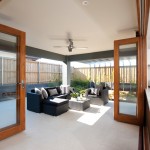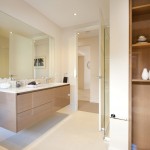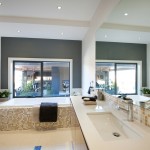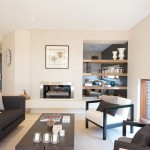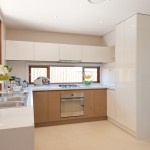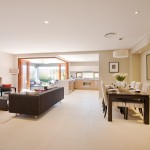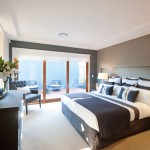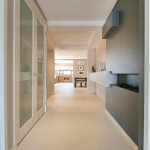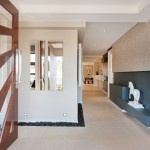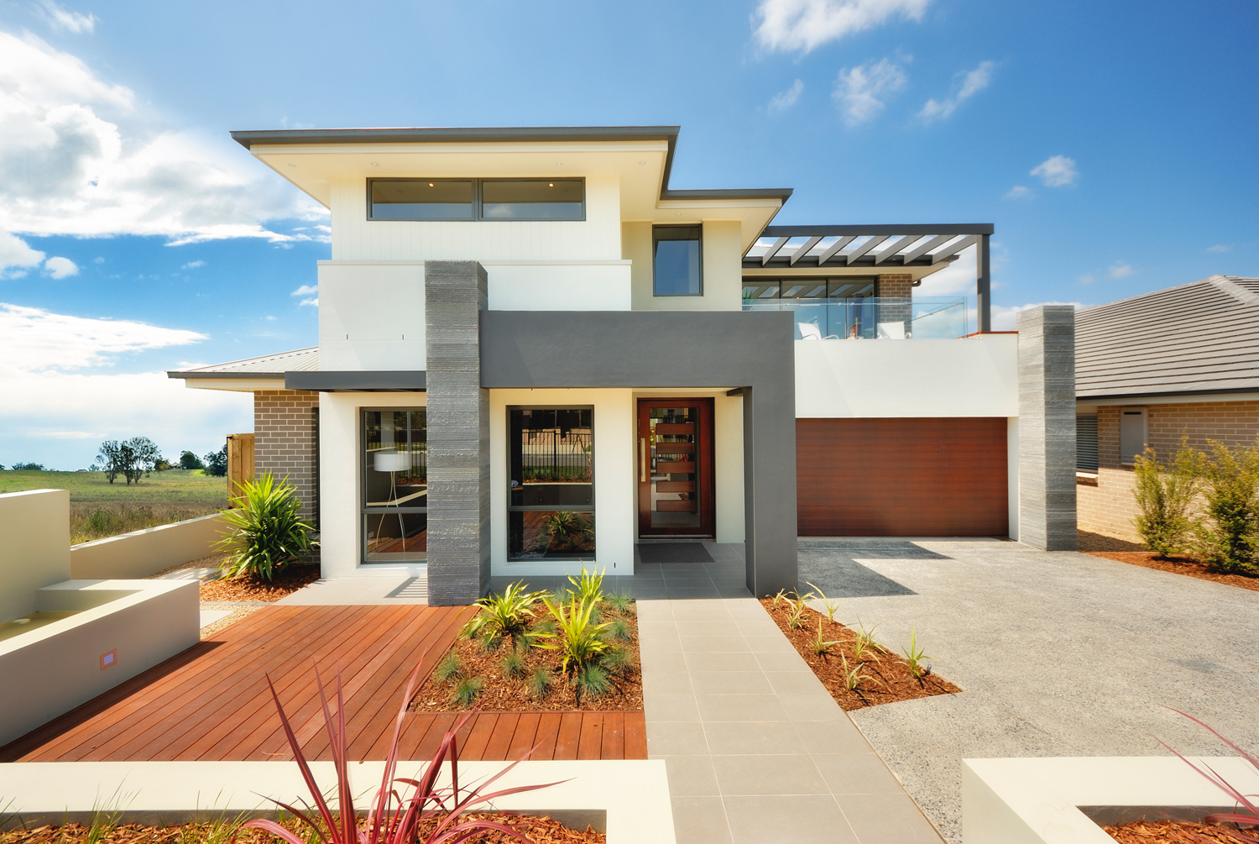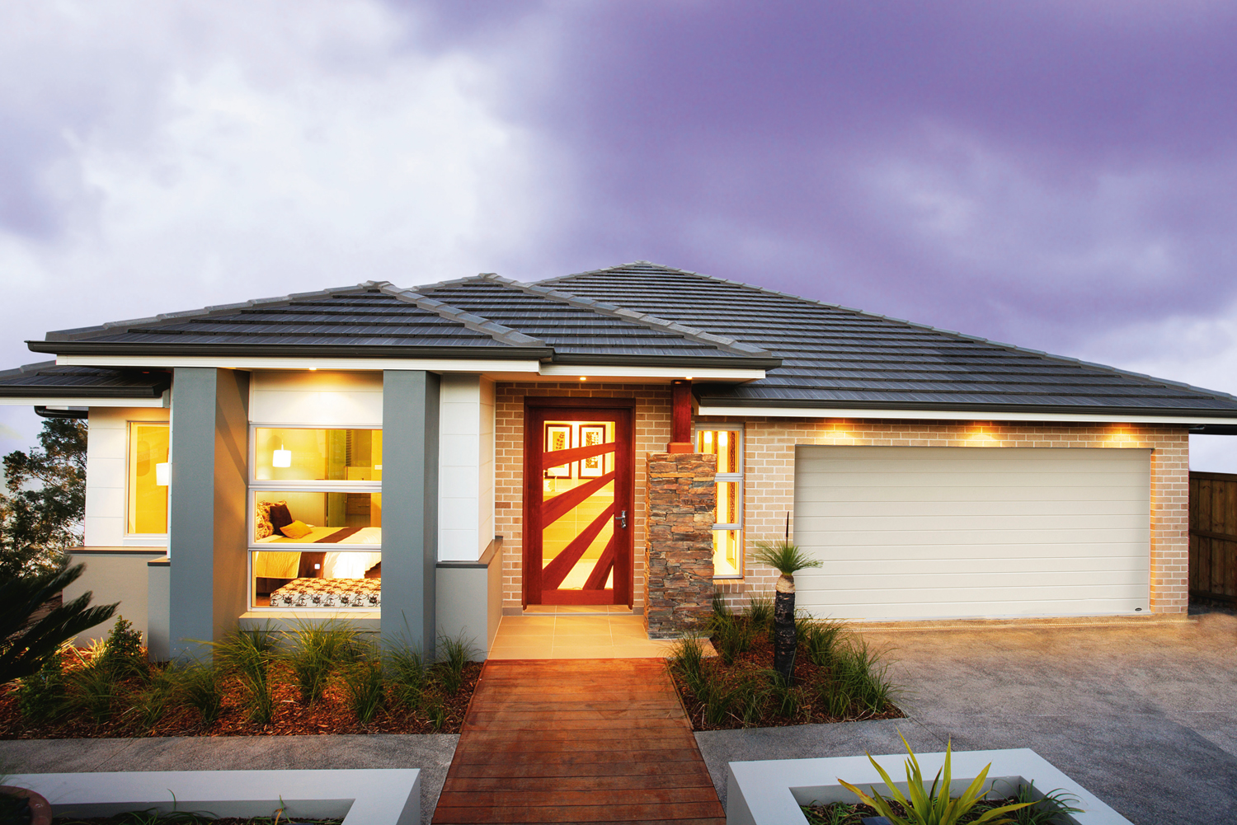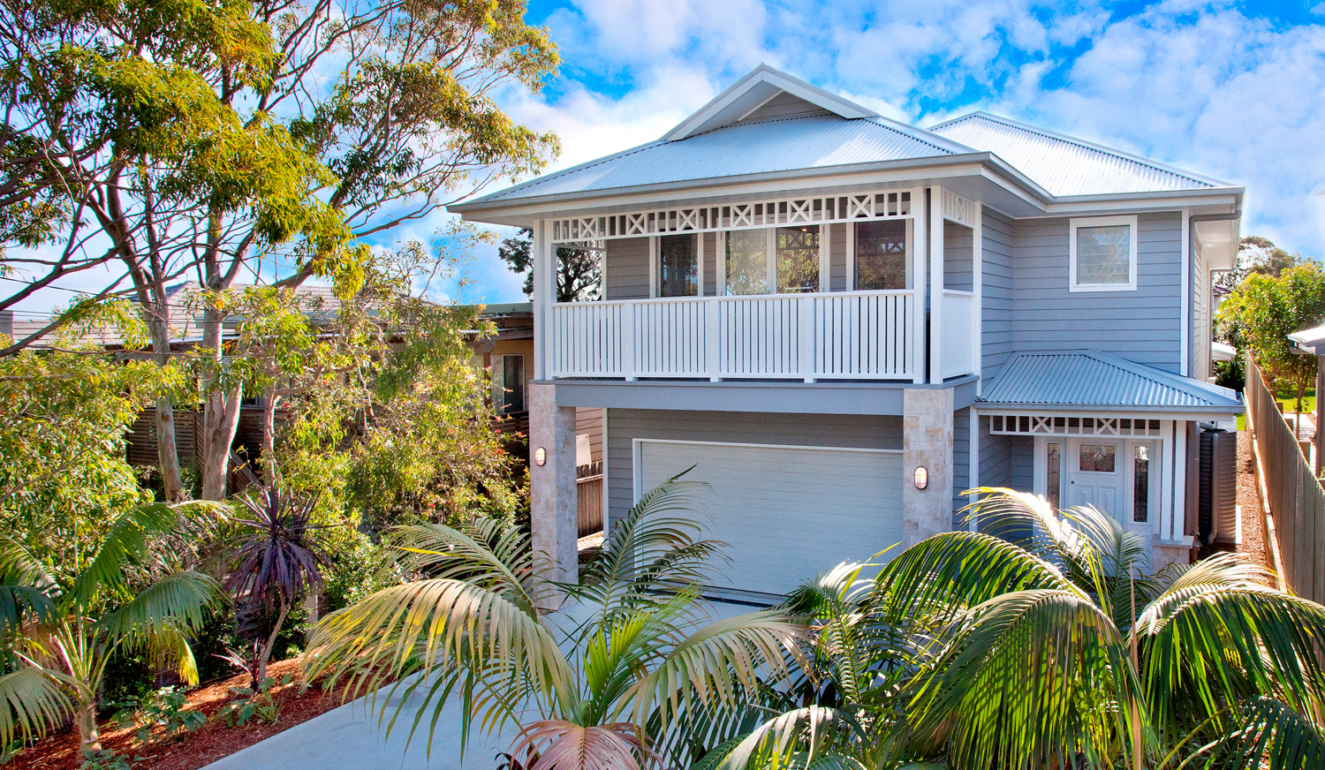With an open-plan layout and spacious family-friendly features, this home marries flair with functionality. The perfect home for a growing family, the Odyssey by Trevelle Homes contains all the mod cons needed for family life while ticking the affordability box, too
The home stretches out on a single storey and includes popular features such as a wide, open-plan entryway, ample space and resort-style living.
The floorplan of the home includes four spacious bedrooms to suit the family unit, a large and functional modern kitchen — which is a standard inclusion — together with a large butler’s pantry that would satisfy the most discerning chef. The hub of the home contains an open floor plan comprising the kitchen, meals and family room and rumpus/theatre room.
The family room is clearly defined and together with the meals area has easy access to the rear through the large double bifold door arrangement, which opens to an alfresco area. This addition is an entertainer’s delight.
The rumpus/theatre room can be easily closed off to present a more formal home cinema room or, through existing display features, provide a separate rumpus area with easy viewing from adjoining areas.
The complete layout promotes a master bedroom behind the home office/study room with the remaining bedrooms located so as to provide separation for privacy between adults and children. The optional timber sliding doors to the bedroom open to an external parents’ retreat, which creates a wonderful visual relief.
As you journey through the home, the expansive feel is noticeable, particularly in the master bedroom. “By far the biggest compliment from customers is the location of the master bedroom,” says Eddie Treffiletti of Trevelle Homes. “It provides the homeowners with both privacy and space which — when combined with the optional courtyard area — give a sense of resort-style living.”
The kitchen and walk-in pantry have functional bench and storage space and are well positioned for great interaction with the living area of the home, which also includes the optional alfresco area. The interactive nature of these rooms makes the design perfect for entertaining or watching the kids while cooking.
To the side of the large entry area, the well-sized study room allows the owner the opportunity to create their own home office with no impact to the general home.
Good passive energy-saving elements such as excellent cross-flow ventilation that works to cool the home and generate a breath of fresh air in the space, also help to promote a healthy lifestyle.
Trevelle has used low VOC paints internally, meaning that harmful chemical emissions have been reduced during the internal painting of the dwelling, which is an often overlooked, but important thing to consider within your living space.
This contemporary home is a functional build that meets the needs of today’s living over a 260m2 layout. Base prices with Trevelle Classic Inclusions start from $235,600.
For more information
Trevelle Homes
Unit 36/65 Marigold St, Revesby, NSW 2212
(02) 9773 8700
