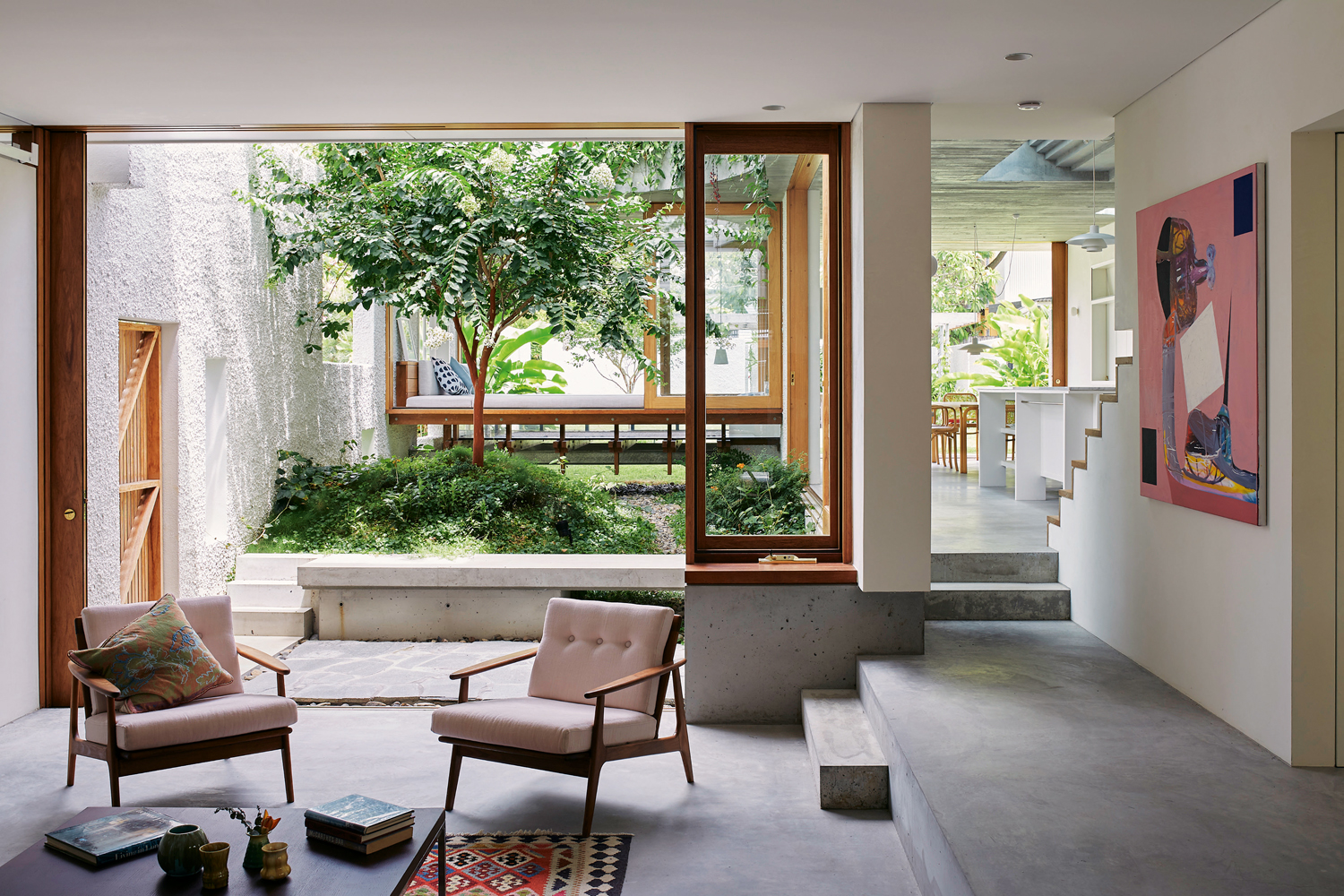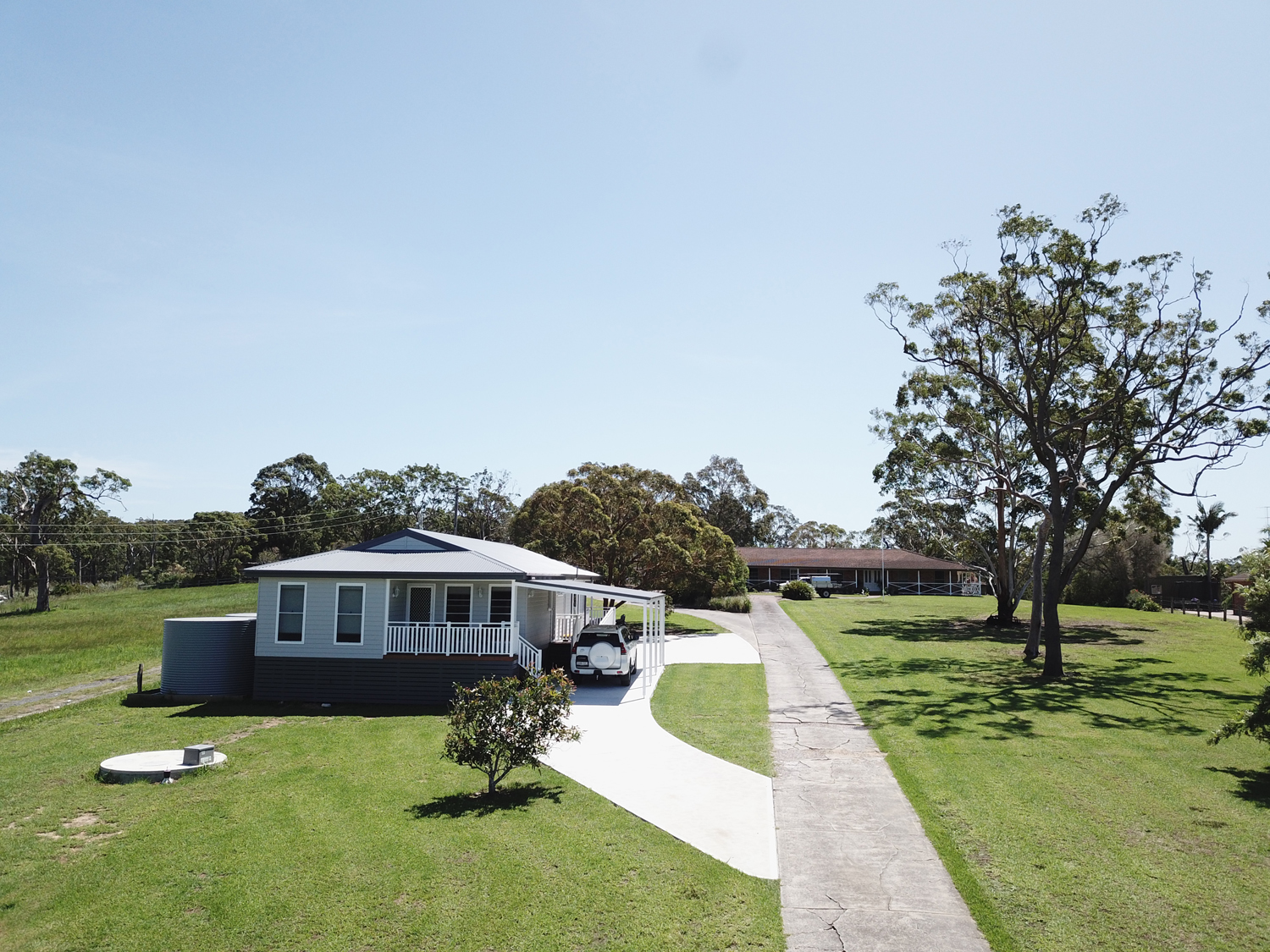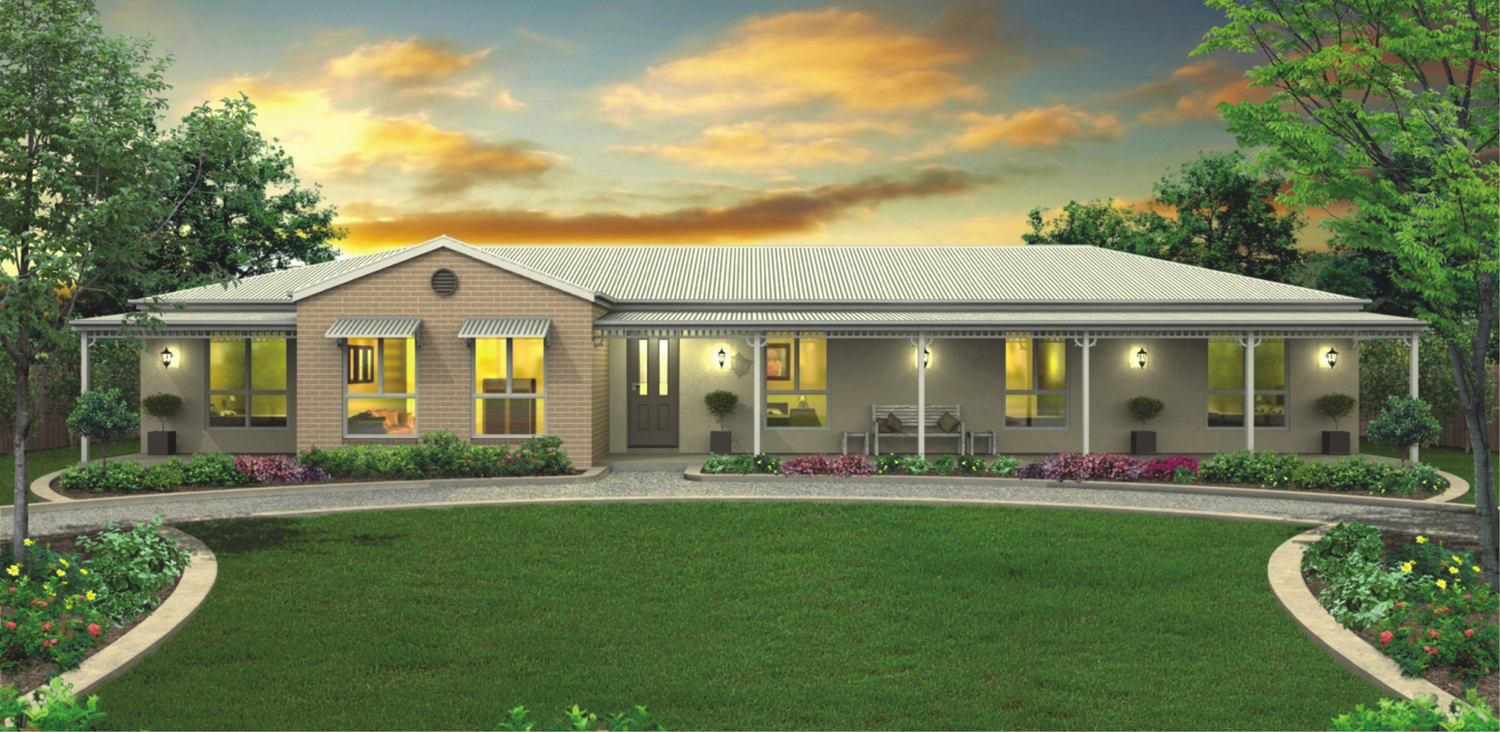McLachlan Homes Display Home, The Newhaven is a modern home that has a commanding street presence.
The carefully considered use of colour and materials make this home a memorable one. This unique display home is quickly becoming a favourite within the Harmony Display Village in Palmview and it is not hard to see why. The perfect combination of Manhattan Tribecca Brickwork (PGH) with Noir Nights (Taubman’s) Sycon and Cotton Ball (Render) offer an industrial colour pallet to be envious of.
The design has been carefully thought out with the rendered blockwork fencing offering privacy to the entrance while also using the front of the block as the main outdoor living space. Passing the double car Garage, the elegant pool terrace invites you towards the entrance with the combination of the Exposed Concrete, dark timber decking and powder-coated roof battens with the crisp render and warm brick which truly evokes the senses.
The devil is in the detail with the finishing touches to this space with the landscaping & chain downpipe which offer just the right amount of drama. This terrace offers a perfect pool to cool off and a nice place to relax and unwind by the beautifully tiled water feature which gently cascades into the pool. Stepping through the stained timber pivot door, the double-height void to the grand entrance draws the eye. This light filled space boasts luxurious 600 x 600 Quarrazzo Silver Pearl lap tiling underfoot and fits beautifully with the closed tread Timber staircase and timber feature battens. Intelligently concealed behind the Timber feature battens a superb study nook or a mudroom (as displayed) offering not only fabulous storage or workspace solutions, but also a touch of glamour.
Maximizing the design, the lower level offers private spaces for Bedrooms 2, 3 & 4 each with a generous footprint and built-in Robes. With an added sense of independence from the main living space it also includes a private retreat, a generous bathroom and a separate W.C. The main bathroom offers a stylish layout and high-quality fixtures including build-in Bath (with a tiled face), large frameless shower (including tiles recess), full-height tiling (to shower wall), frameless mirror and smart tile floor wastes. With a lavish laundry completing the first-floor layout the custom cabinetry and a dynamic splashback tiling choice of Picasso Flora black 200×200 complement the space beautifully.
Stepping onto the second floor the frameless glass balustrade paired with stained timber railing allows for uninterrupted views and gives an added illusion of space from the double-height void. The contemporary kitchen is intelligently designed overlooking the uniquely placed living, dining, and alfresco. Echoes of the industrial styling are occurrent to the Kitchen with a sumptuous pallet of colours and textures. The unique curved kitchen island has been carved into Vanilla Noir (Caesarstone) with breakfast bar seating and wine fridge. Paired with the combination of Grey Bardolino Oak and Black PM cabinetry set against the dark smokey mirrored splashback the opulence and detail are truly impressive. The well thought after design also includes high-end appliances, concealed fridge space and a walk-in pantry. The open plan dining and living area boasts plenty of space for entertaining. With an adjoining alfresco the living can be extended by opening the bi-fold stacker doors. The elevated alfresco overlooks the pool and is perfectly positioned to catch the afternoon breeze. This space is beautifully finished with timber feature battens and ceiling detail. A large media room (option to add a curved wall) or as available as displayed is a more intimate space to enjoy a more private movie experience. Leading off the main living is a powder room with built-in cabinetry and basin.
A superb master suite located at the rear of the home is accessible via double door entry and features private linen storage, stunning ensuite with ceiling height tiling, built-in bath and large walk-in shower, double vanity and a walk-in robe to envy. The design has strategically positioned the elements within the home with no sacrifice on space or style liability. This Newhaven leaves a lasting impression and showcases the true potential for narrow block design and can be easily adapted to suit a variety of lifestyles and budgets.
For more information
















