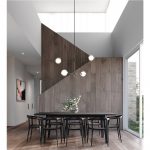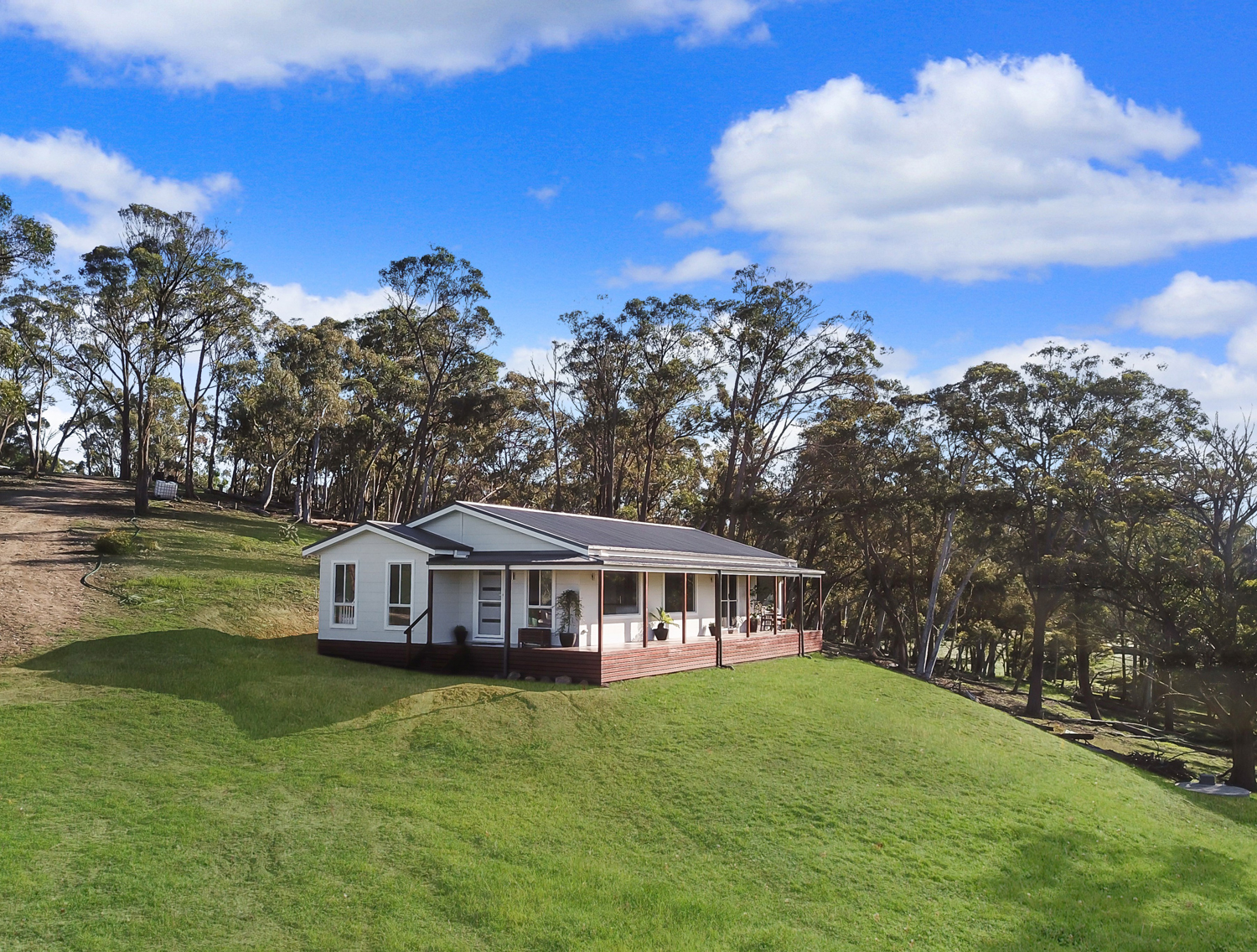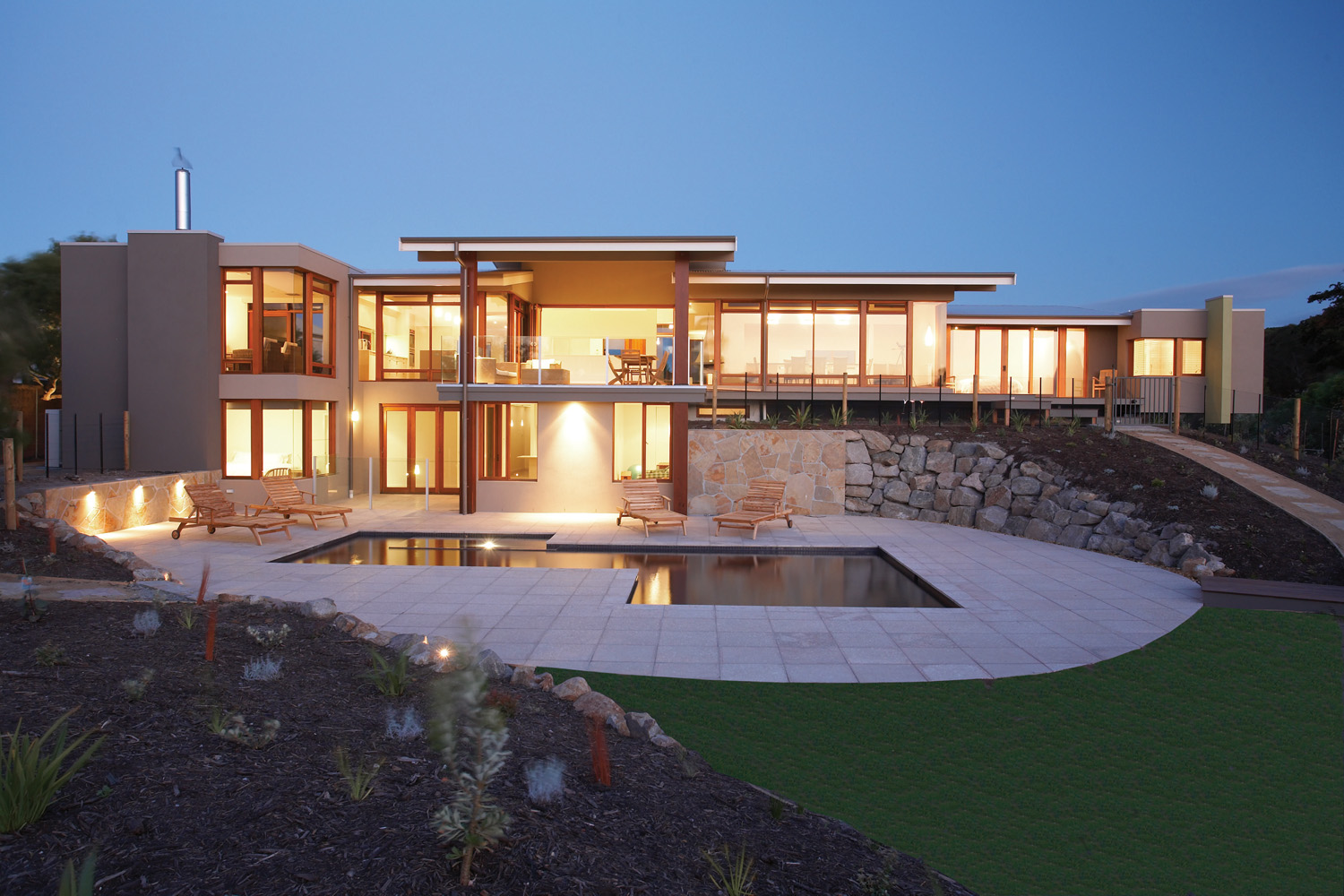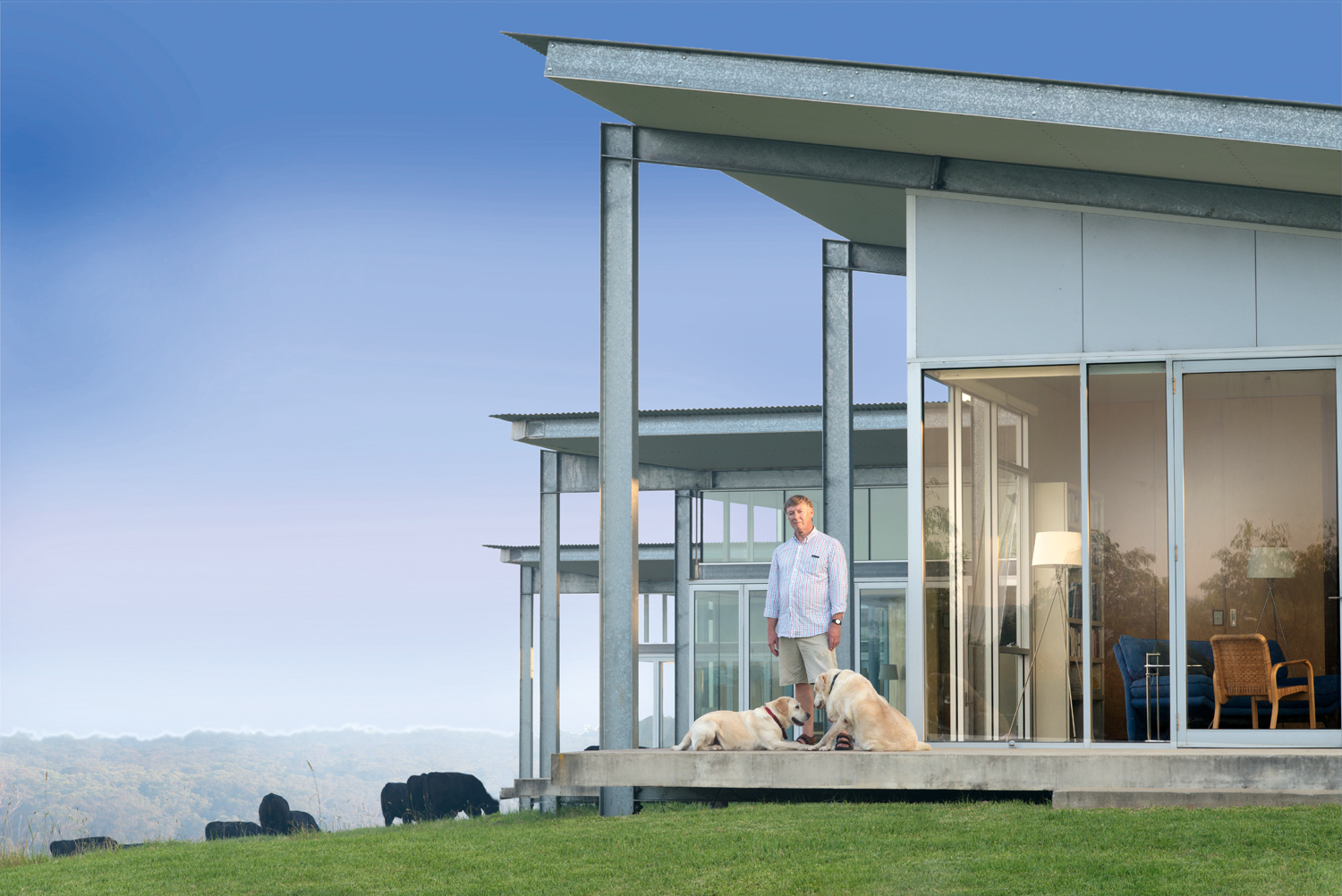Suited to a variety of locations including inner city living, this home maximises space while occupying a smaller footprint.
Glow House draws light into the central core of this space with a dramatic translucent lightwell over the staircase and double height void above the dining area.

Comprised of three bedrooms, a study and two living spaces this house delivers moments of delight with its feature lightwell.

A living area bathed in natural light offers opportunities for reflection and repose with a strong connection to outdoor areas and an emphasis on framed views.

ROOMS

Bedrooms: 3 Bathrooms: 2 Powder Rooms: 1
Flexible Rooms: 1 Parking: 1
GROUND FLOOR:
Living: 141.8m² Garage: 26.9m²
Outdoor: 46m²
FIRST FLOOR:
Living: 73.8m²
AREAS:
Total Living: 215.6m² Total Garage: 26.9m²
Total Outdoor: 46m²
TOTAL AREA: 288.5M²
HOUSE DIMENSIONS:
Total House Footprint: 10m x 22.5m
For more information













