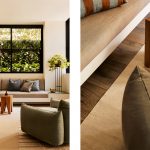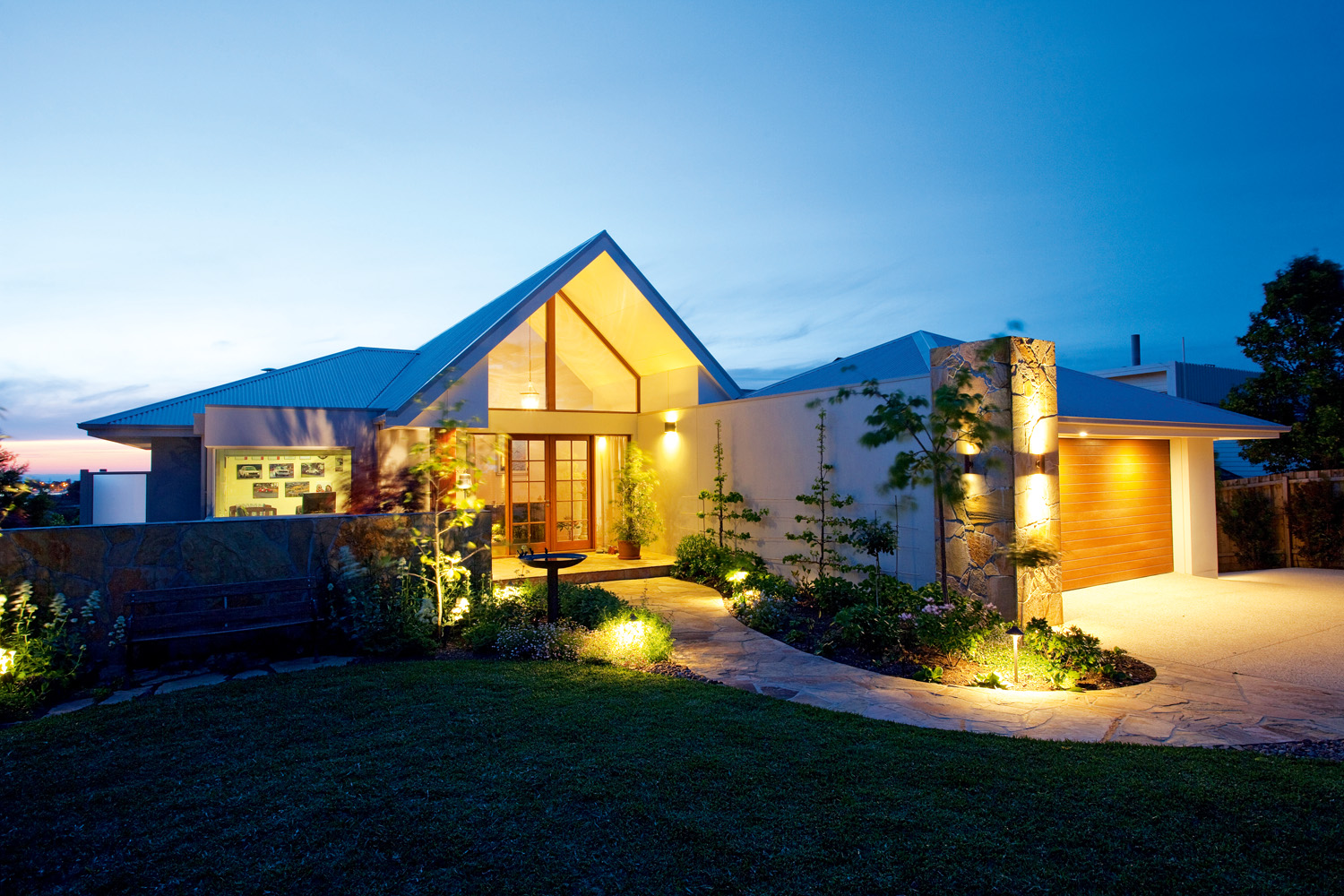An earthy natural palette unites a lifetime of mementos at Terra House.
Step inside the front door of Terra House and you’ll immediately feel a sense of unity. This home in Hawthorn, Melbourne, is a peaceful haven from the hustle and bustle of the city, where earthy colours and intriguing textures come out to play.
Yet it wasn’t always this way. When the homeowner and her two grown daughters — alongside their Golden Retriever, Nala — employed interior designer Brahman Perera, they were looking to transplant their pre-existing family home into this new, contemporary dwelling in an authentic and integrated way. “Stylistically, the clients wanted the interior to be designed around their key pieces of furniture and collectibles they’d cultivated over many years,” says Brahman. “The design skilfully re-frames these sentimental items with care and attention.”
As well as unique pieces of furniture, some of the clients’ precious mementos included art by Australian greats including Charles Blackman and Jeffrey Smart. There was also a collection of Indigenous artwork that created a striking palette and marked a clear design direction for many of the concepts Brahman explored. “In this I sought to employ a grounding and elemental tactility through the finishes that added warmth and sought to dilute the grand scale of the building into something intimate.”

This all occurred within a home that defied usual conventions. Terra House is one of two twin terraces that intersect and interrupt each level across four floors in a staggered pattern. Despite only having three bedrooms, the house had six bathrooms, with each bedroom having its own ensuite. There was also a powder room on the ground floor, a bathroom next to the basement cinema and a sixth bathroom on the rooftop terrace. “Usually for a new construction project such as this, the house would be designed to include spare bedrooms, but in this case the clients didn’t want the upkeep of extra bedrooms that they didn’t think would be used often, and they’d rather have the entire space designed around their daily lives,” continues Brahman.
This has resulted in a house that is comfortable for two or six people to live in, making it perfect for this family.

Due to the architecture of the site, there were limitations on the amount of natural light available in the home. Brahman sought to rectify this with steel-framed windows that open up and flood the communal kitchen, living and dining spaces with natural light.
This kitchen is one of the true heroes of the home. “Sculptural shapes are created in the solid and monolithic forms in the travertine,” says Brahman. “A beautiful suite of appliances, from Wolf to Sub-Zero, are highlighted for their robust and arresting form and colours. And that slim skylight strikes a clean line through the kitchen and meets the courtyard garden, allowing light to flood the room and add an elemental poetry to the space no matter the weather.”

This kitchen flows beautifully into the dining space, where the clients’ pre-existing ladder-back dining chairs flank a contemporary timber dining table and a lifetime of trinkets and ceramics. French oak flooring grounds the living area and perfectly complements the natural colour palette used throughout the home.
The bathrooms are primarily grounded with strong travertine interventions and greenery, while the main bedroom is softened with multiple layers of drapery, wool carpets and French flax linen bedding.

“The home’s layered approach to materials, furniture, objects, art and decor reflects a worldly yet relaxed, lived-in feel,” says Brahman. “Each gesture lends intimacy to the civic scale of the architecture while supporting the lifestyle and aesthetic sensibilities of the client.”
Each setting within the home is holistically considered, offering tonal variations and layers that support the clients’ evolving identities and lifestyles. Patinated materials are embraced and intended to age over time, while contemporary interventions in timber, bamboo and woven textures support the clients’ daily lives, offering a feeling of refuge and delight.

Not only is this house beautiful, it’s undeniably liveable. The curated design has resulted in a homely feel to the space with a collection of inviting areas to sit, relax and simply be. Much like its name, Terra House is completely down to earth.
This article originally appeared in Home Design #25.4
Words Lauren Clarke Photography Lillie Thompson


















