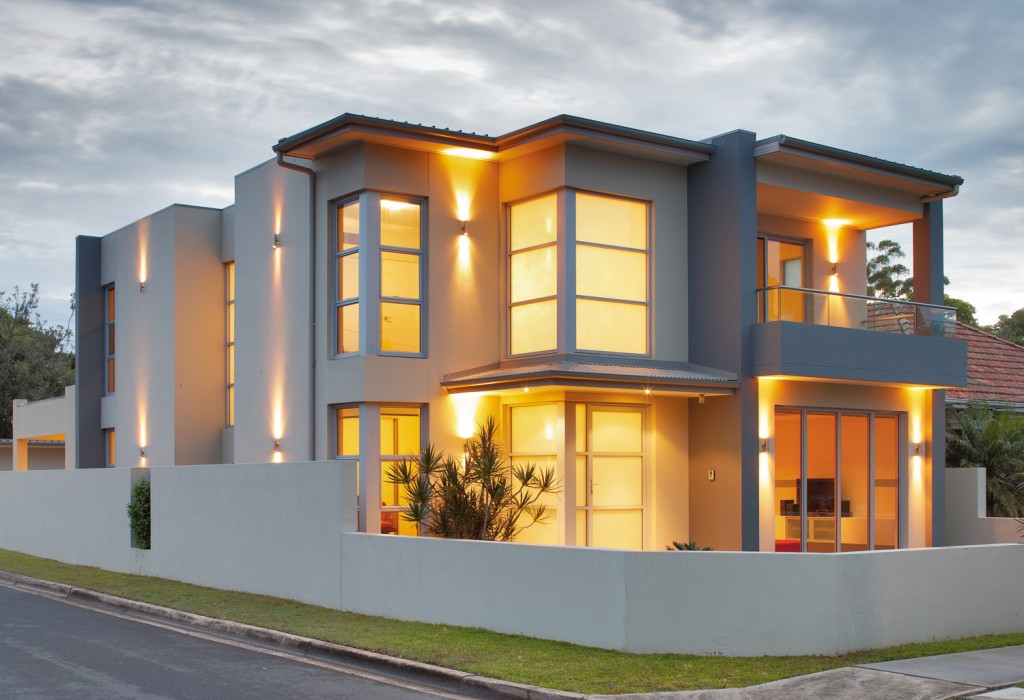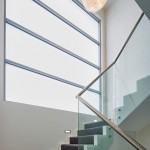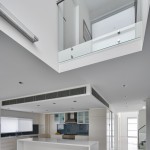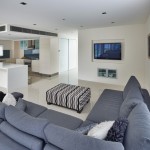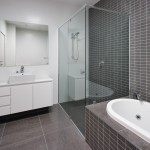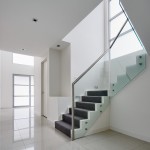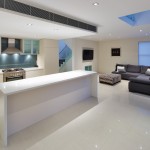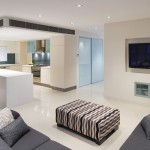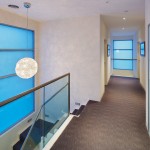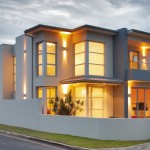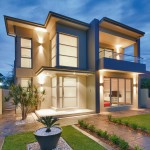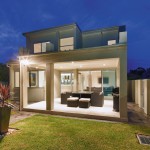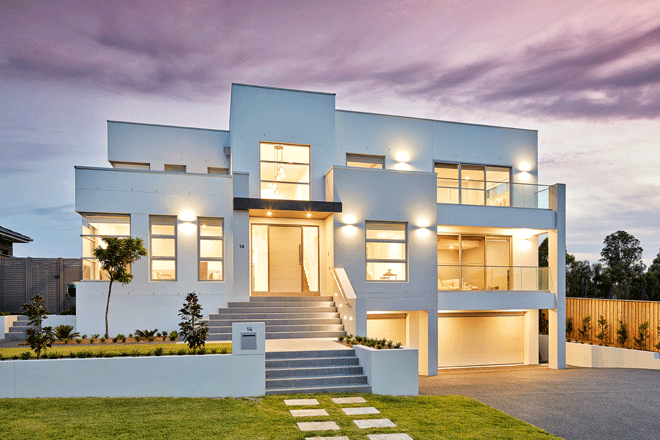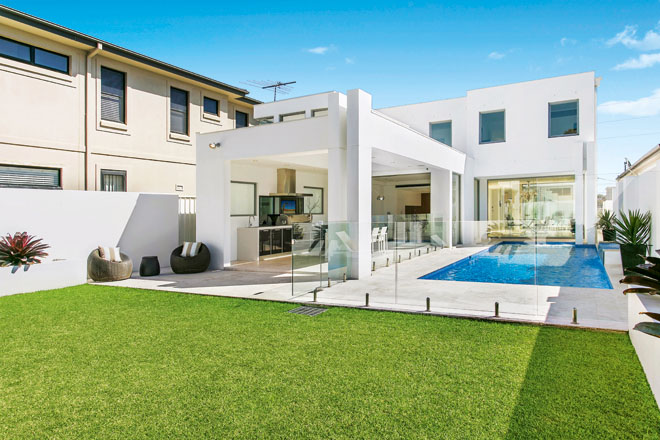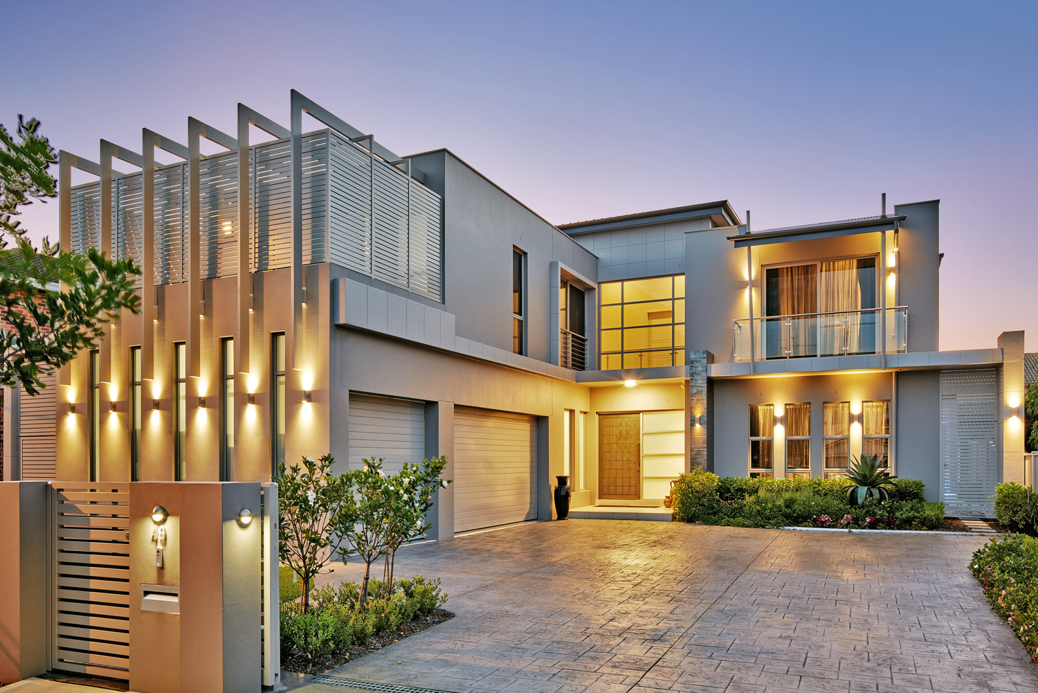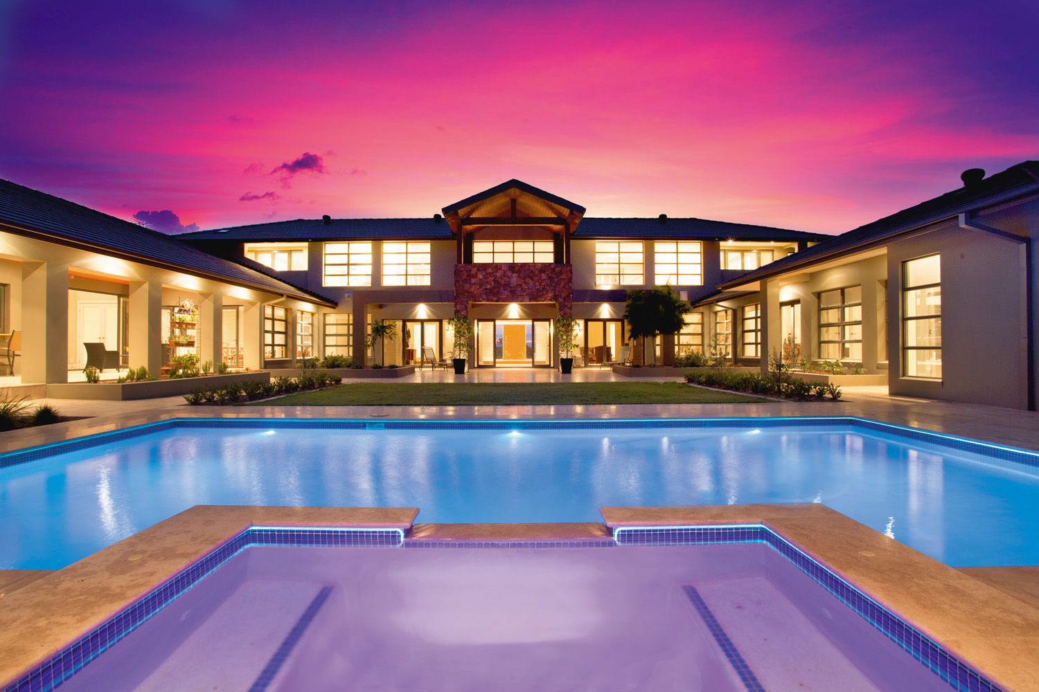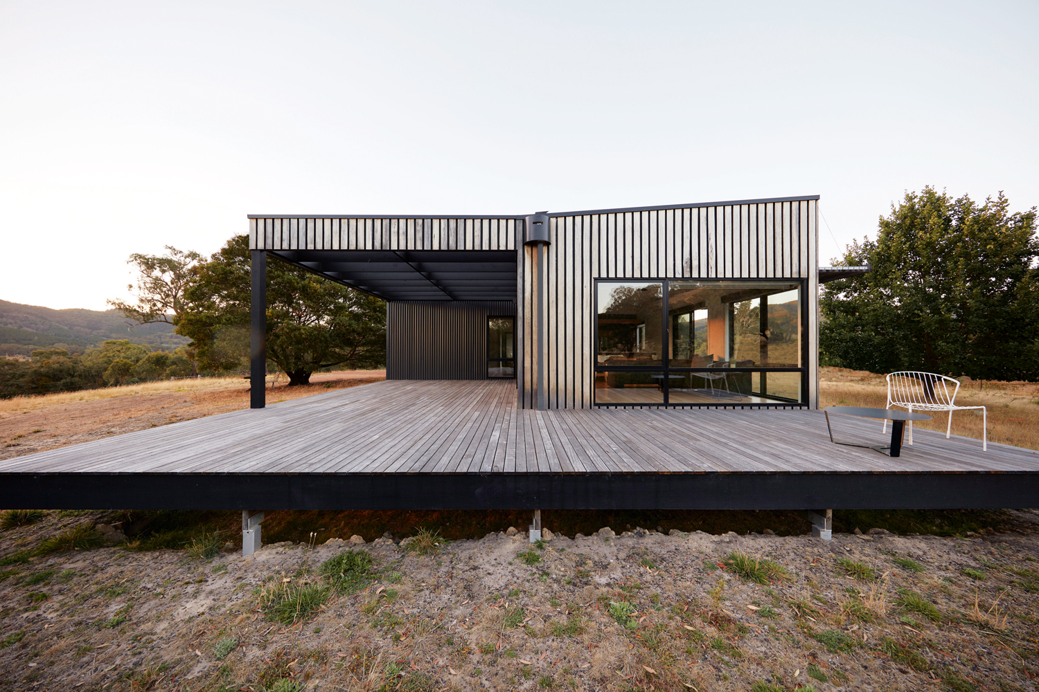The residents had some very definite requests and this home was built with those clearly in mind
It was from the client’s brief that Starr Constructions was inspired to create this immaculate and modern two-storey home. Prior to building, the average-size corner block housed nothing more than an old single-storey cottage. Starr Constructions has taken the block and transformed it with the newly designed and built dwelling, which comes complete with a detached garage, home theatre and large alfresco verandah at the rear. The client’s specific requests dictated the home’s design and so elements such as the modern, flat roof and the open-plan living style were incorporated as a result. The large kitchen, dining and living room is situated in a spacious area of the home and each section is complete on its own. As the house is so open, it is always pleasantly cool due to good airflow.
When entering the home, visitors are met with a grand foyer that floods with natural light during the day and is illuminated at night by soft lighting. This is where the carpeted staircase leads the way to the first floor. A glass balustrade on the landing at the top of the staircase allows a view down to the open-plan living space.
A predominantly white colour palette emphasises the home’s contemporary architecture. The walls are painted with Grand Piano quarter-strength matte finish and all internal doors and the flush architraves and skirtings are painted with the Grand Piano quarter-strength gloss finish for added depth. An impressive kitchen contains Ilve appliances and the clean white of the benchtops and cabinetry offer a modern slant. The stand-out feature of the kitchen isn’t the glass splashbacks or the spacious island bench; it is the large and practical walk-in pantry that has room for complete kitchen organisation.
Each of the four sizeable bedrooms features built-in wardrobes, but of course, the master bedroom is the most stunning of all. The luxurious walk-in wardrobe and ensuite provide a parents’ hideaway. There is even a laundry chute located in the wardrobe, which is accessible from the hallway, so everyone can make use of its extreme functionality. The front balcony, viewed from the streetscape, comes directly off the master bedroom. The clients indicated that they wanted lots of space for growing kids and room for entertaining.
What could be better than a home theatre? Even more impressive is that the living room converts into the home theatre chamber, meaning there is no space going unused between each home theatre experience. This four-bedroom family home is the result of months of research for the clients, which included visiting many new home displays and sifting through home design magazines. They are clearly happy with the end result that Starr Constructions has put together so meticulously for them. “We had a great builder and a great team of contractors who pulled everything through smoothly.”
All that this new Starr Constructions home is waiting for now are the happy memories the family has begun to create.
For more information
starrconstructions.com.au
Photography Marian Riabic
Originally from Home Design magazine, Volume 14 Issue 1
