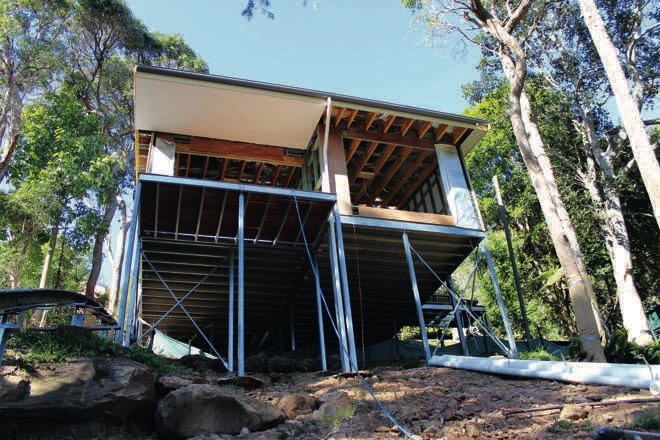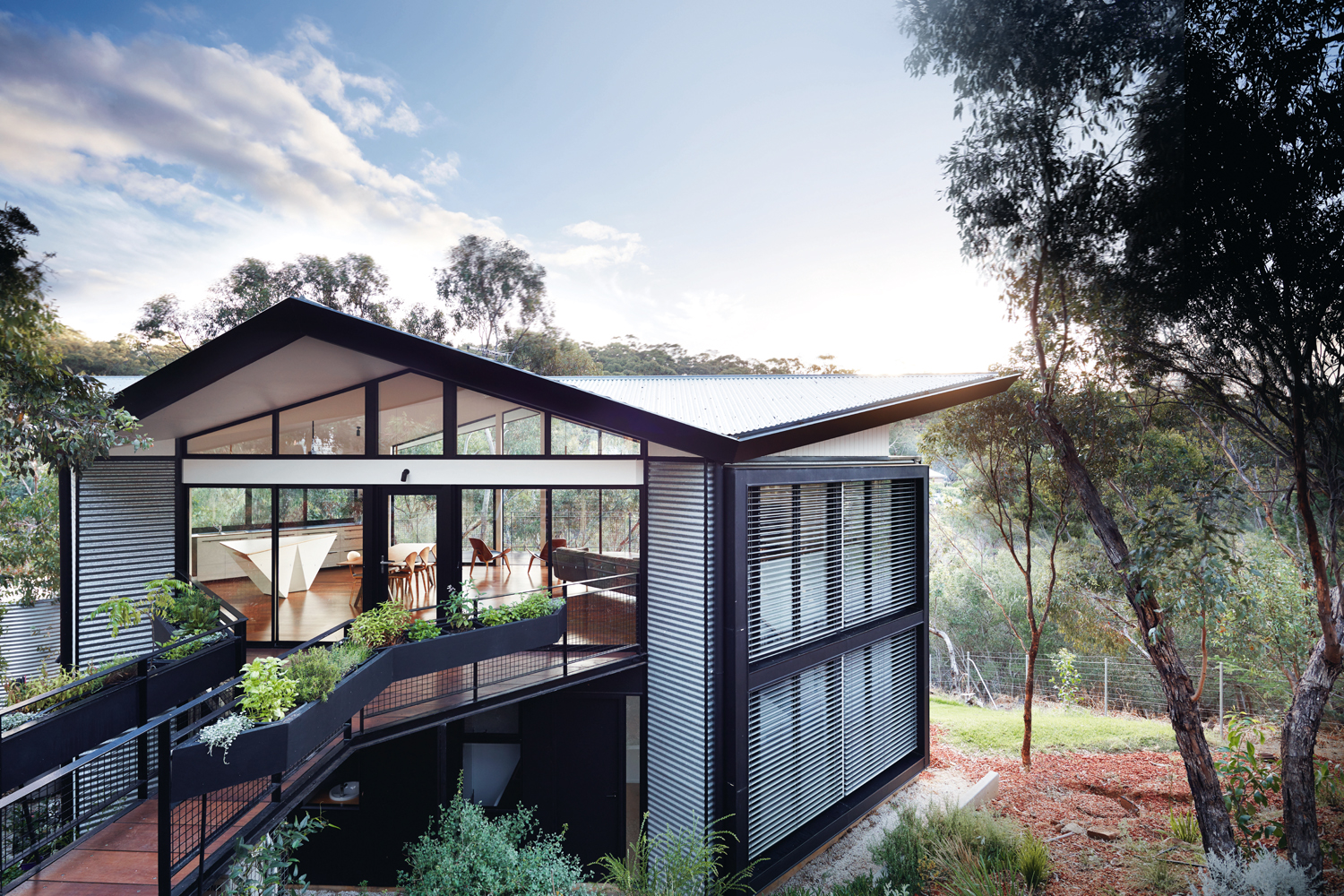An old-school builder tames a steeply sloping site with a lightweight steel kit flooring system, in this challenging pole home construction project
Joe Simundza of Southern Belle Constructions, who describes himself as a conventional old-school carpenter/builder, is right at home doing cut on-site framing and pitched roofing. He’s building another house for his family at Church Point in Sydney’s north and in doing so, he is drawing on his 36 years of experience — and his love of a challenge.
The site of Joe’s new home has a 22-degree slope which, when you reach the bottom third, becomes a 30-degree fall. “You can walk along the top part but it’s hard-going. I’ve built a number of homes on steep blocks like this but they’ve been timber pole homes,” says Joe with a smile. One of these pole homes was so impressive it was featured on the TV show, Best Homes Australia.
In addition to the steep slope, the site presented other challenges: limited space in which to work, bad access for equipment, and overhead powerlines which prevented the use of cranes. This meant the cost to manually move materials down and across the site would be astronomical.
“Because of the weight, extra complexity of the site and restricted use of equipment, I decided not to build a timber pole-style home like I had done before. I guess I’ve been there, done that,” explains Joe. “Instead, I decided to use the Boxspan Steel Flooring System from Spantec — mainly because it is lightweight, has a range of bearers and is easy to handle. I had used their steel bearers and joists before but only for floors in small, tight extensions.
“Once we poured the footings, it was time to really get out of the ground and deal with the slope, so we used what came naturally — we used gravity to our advantage,” continues Joe. “We rolled tin sheeting into half U-shapes and, in stages, laid each roll down the 89m length of the block. Then we simply let gravity do the work and the beams easily slid down the sheeting. This process saved us many days and a lot of back-breaking work, because the beams are so much lighter than what I have used on other sites.” Boxspan steel beams are made of high-tensile steel which allows them to be very strong, yet lightweight.
The thing that totally surprised Joe was how quick the steel kit flooring system was to put in. “It’s not rocket science to put it together,” he says. “We had four floor areas to install, starting with the lowest and smallest on the block — the granny flat. Even though this was the smallest of the floors, it took a bit longer than the others given the 30-degree slope and the time it took to get our heads around the piers as we were over-thinking it.”
It took two to three days to install the granny flat floor and about a day each to install the subsequent three floors. “Normally, when you complete a particular job, you’re happy it’s over, but the boys and I felt we could continue with another and another as we really had gotten into the groove of screw-fixing instead of using our nail guns,” says Joe.
“It may sound odd given my background as a chippy, but I’m sick of nailing timber blocking between timber floor joists and dealing with squeaky floors. If we did the floors in timber bearers and joists and timber poles like I’ve done previously, we would have taken a hell of a lot longer to level and complete each floor platform. Because we used the Boxspan flooring system, we saved around four to five days per floor, or about 16 to 20 days for all the floors — and we saved about $20,000 on machinery.
“Another benefit of using the Boxspan Steel Flooring System is we didn’t need to incur the added expense of retaining walls as we followed the gradient of the land with little disturbance to the site,” he adds. Joe is currently finishing off the suspended top garage levels and driveway, both due for completion in early 2018.
This steel kit flooring system is delivered in kit form to site with bearers and joists cut to length. Perimeter bearers are marked with joist locations and pre-punched ready for brackets to be screw-fixed. Brackets and screws are part of the floor kit, along with detailed working drawings to make installation easy.
Ezipier adjustable piers and the Ezibrace subfloor bracing system were also incorporated into this kit, with pier posts cut on-site close to the required height. Final modifications were made with the adjustable Ezipier heads to get to the correct floor level.
Spantec Systems delivers to most areas Australia-wide.
For more information
























