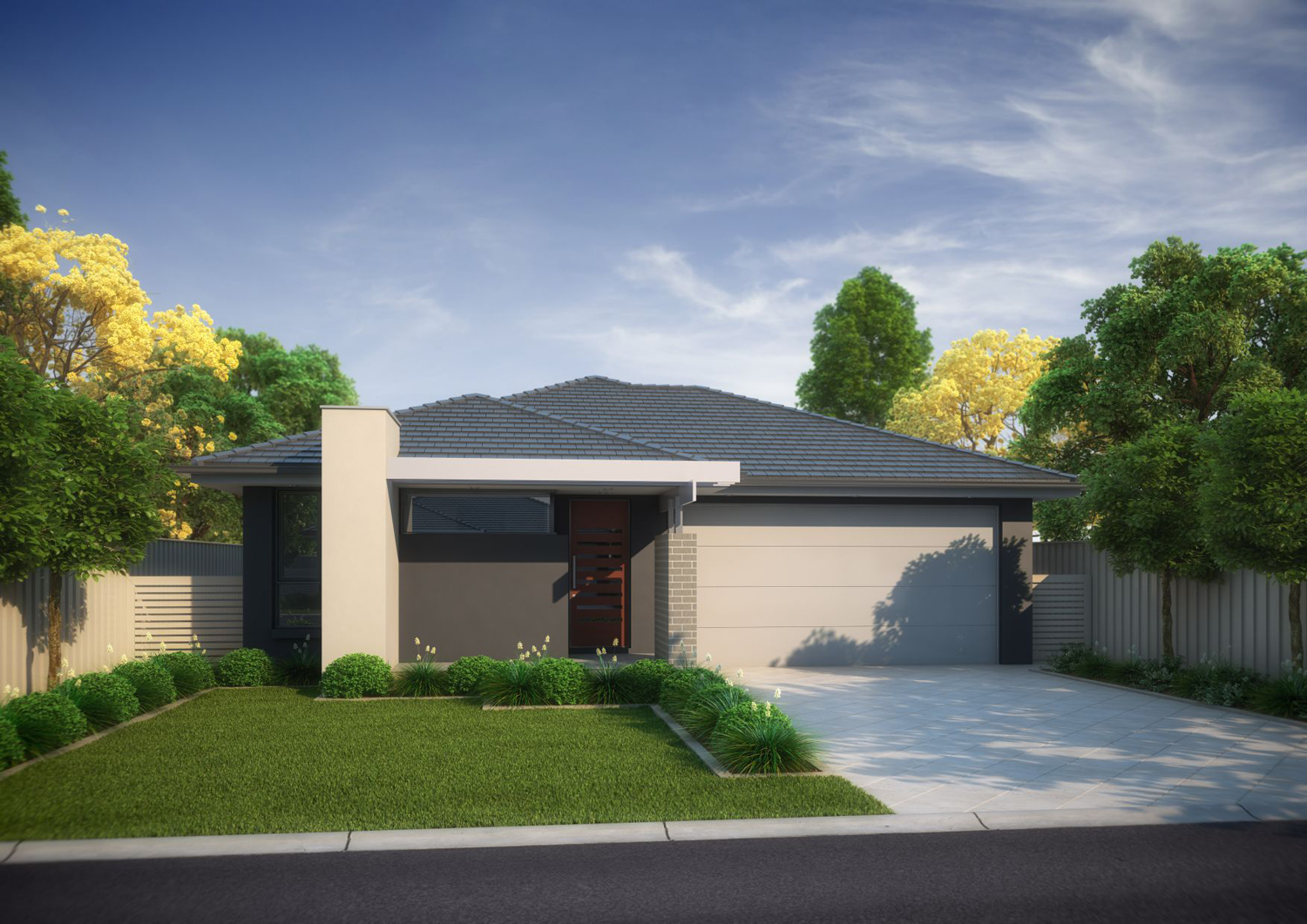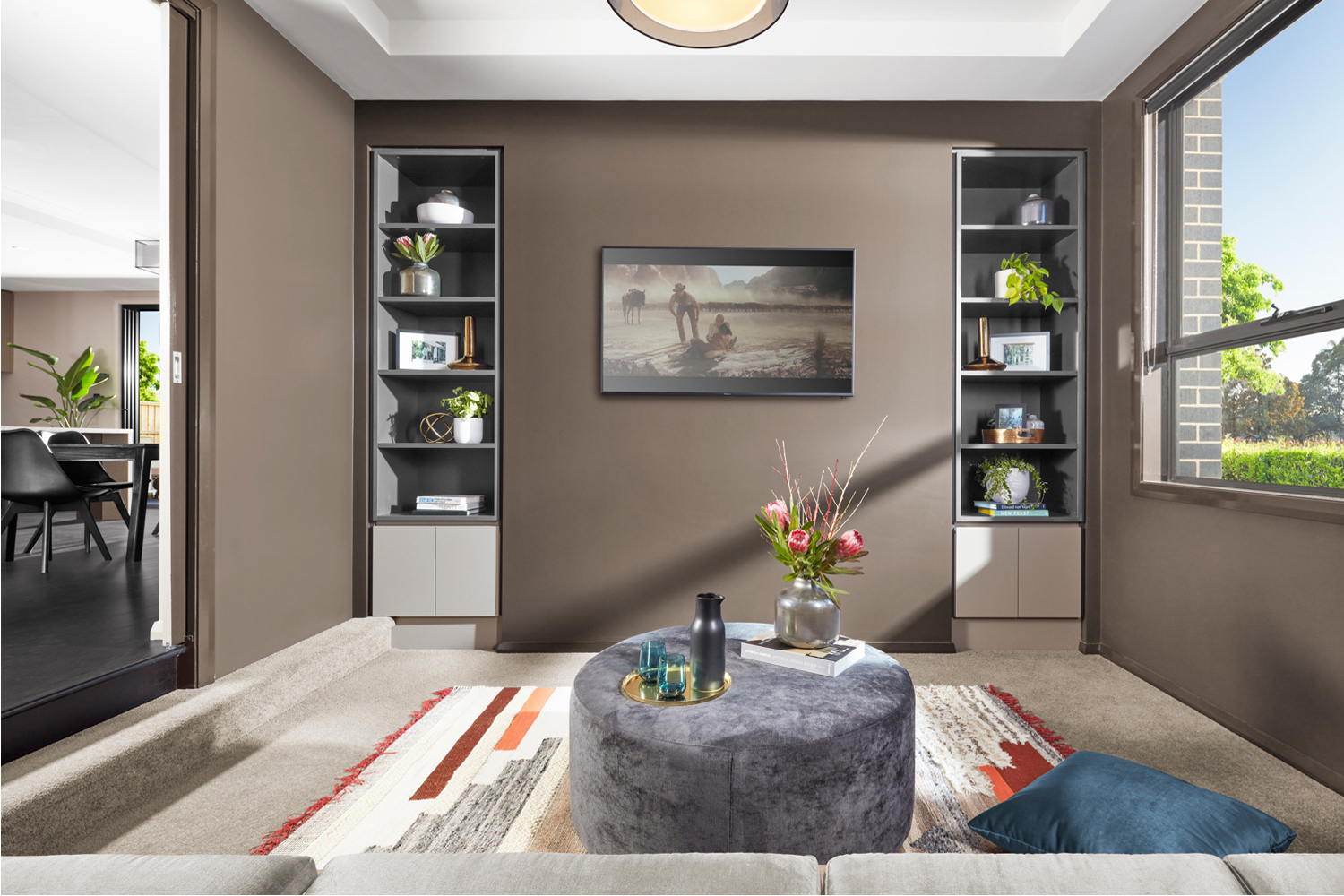The Aire 30 from Elderton Homes proves that big things can come in small packages, with the design boasting all the features essential to modern living on a block just 10 metres wide
Featuring four generously sized bedrooms, two living rooms and a double garage, the home’s layout is synonymous with modern open-plan living. Elderton Homes’ Aire 30 proves that it is possible to achieve a functional family home design on a small lot without having to sacrifice on any of the amenities needed by today’s family. The home also utilises an open-plan ground floor with a large stacker door to connect the kitchen and alfresco, providing all the comforts of a large home on a small lot.
“With the block only being 10 metres wide, providing a double garage was a key requirement of the design that needed to be carefully considered with the home’s appearance as the garage takes up a large portion of the façade width. The façade was designed with projecting first-floor and entry portico elements to achieve a sense of balance,” Elderton Homes designer Greg Hendy notes.
Using two-tone cedar panelling from Cedar Sales and warm timbers, leafy prints and contemporary design, colours and décor, the theme creates an ‘Urban Tropical’ atmosphere and, from the outside, the Quantum façade gives the home real street presence and an alternative style.
For more information














