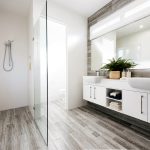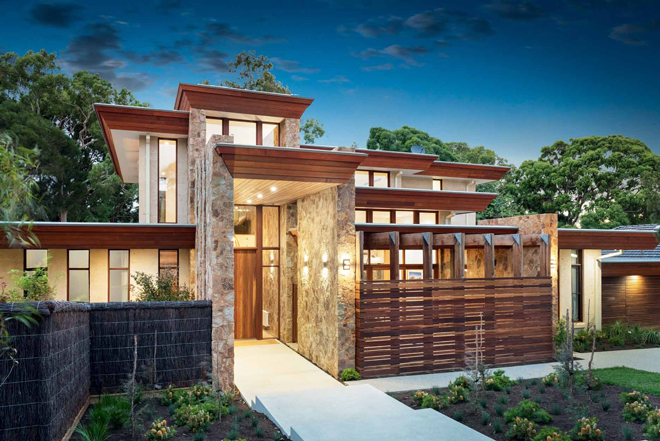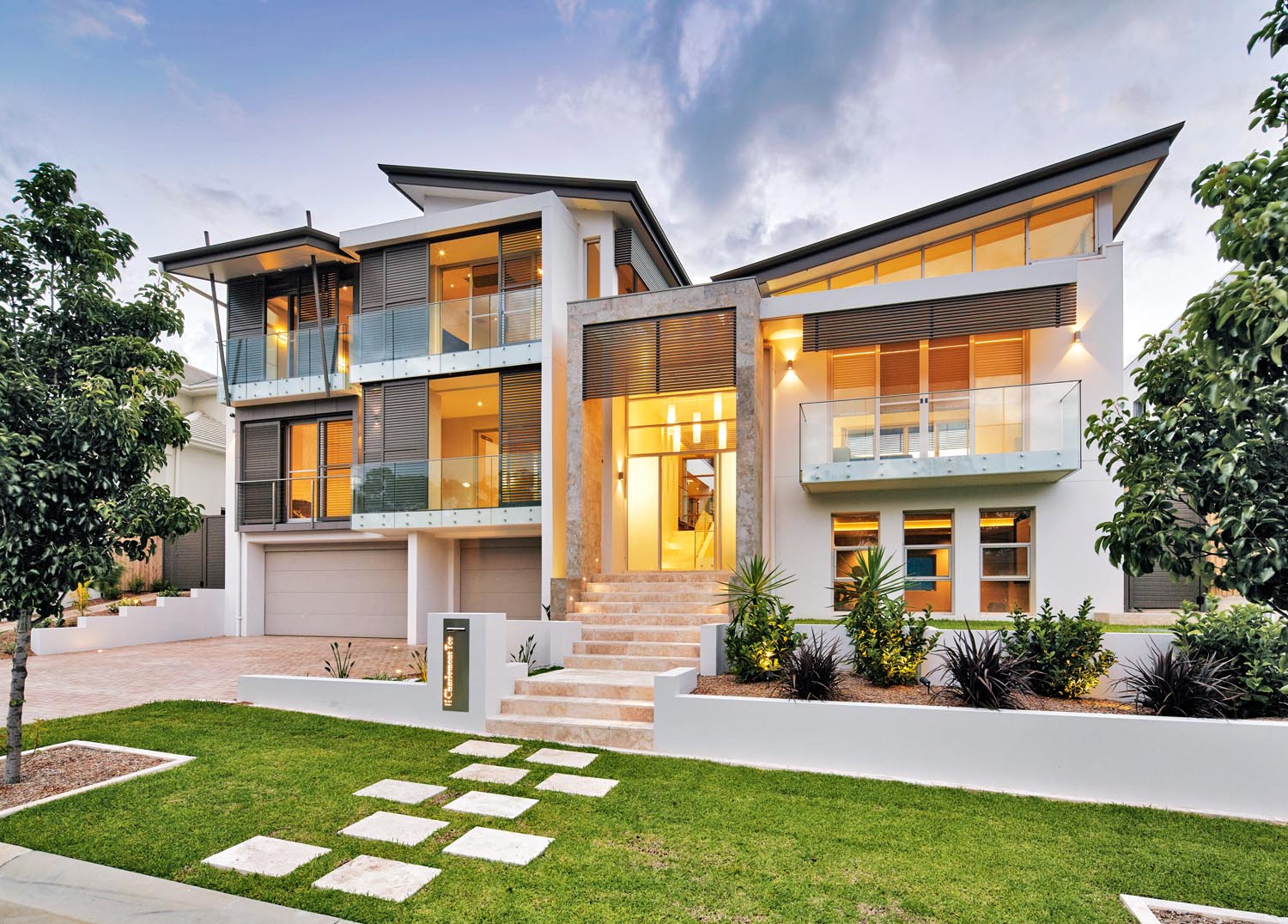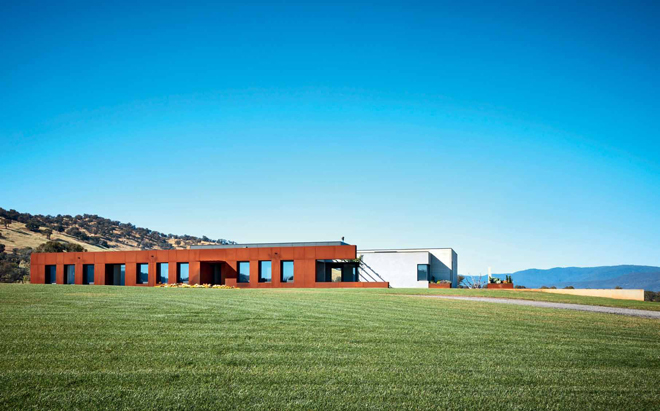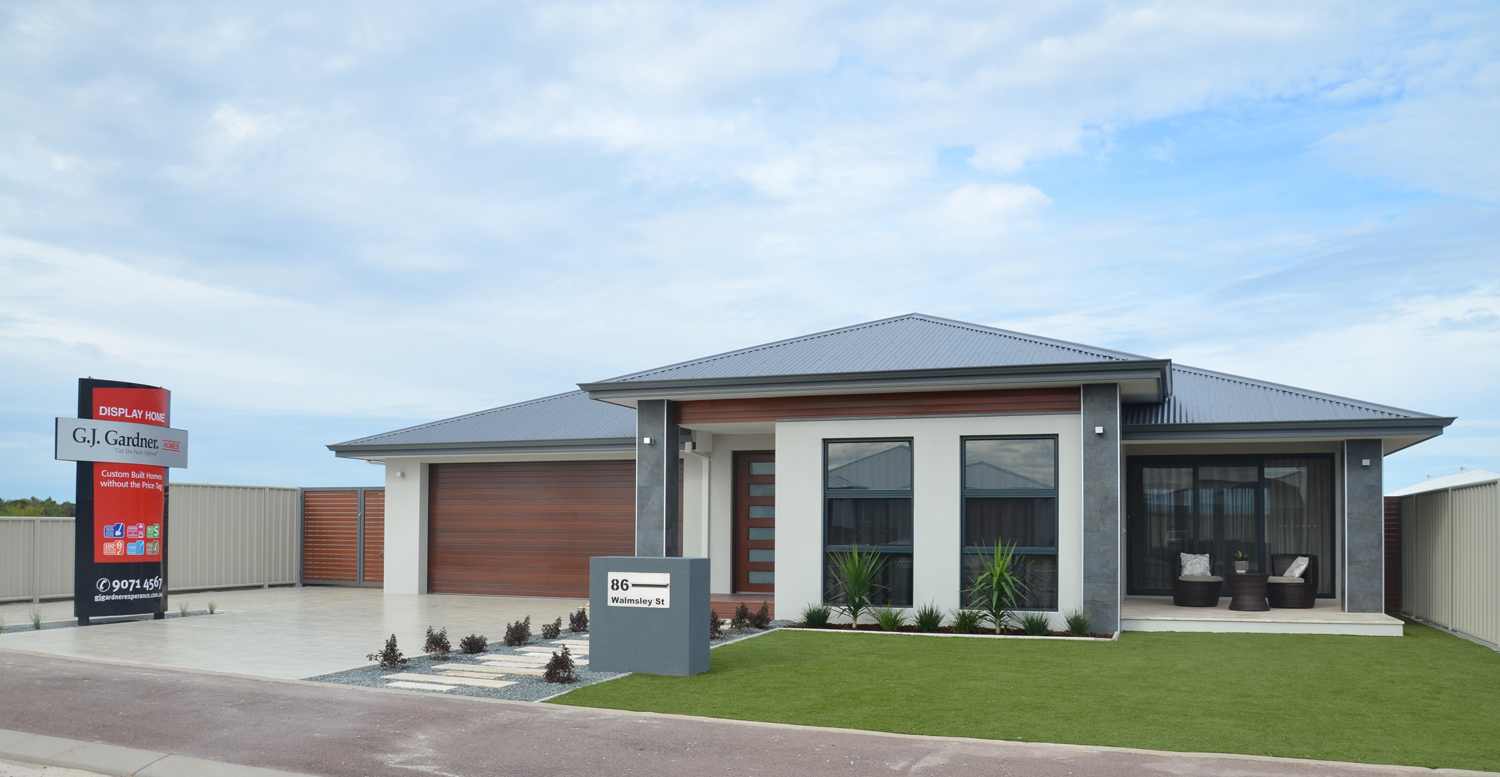Blending the indoor-outdoor lifestyle perfectly, this award-winning small block home offers families all the style, functionality and flexibility they desire
McLachlan Homes has been proudly designing and constructing stunning, liveable homes for more than two decades. With a long-standing history of unique, award-winning homes, McLachlan Homes’ latest award winner, The Nadia, brings flair, style and coastal chic to the Harmony Estate in Palmview on the Sunshine Coast.
With the trend towards smaller blocks in up-and-coming areas, the challenge is to design and construct homes without losing the open, airy design style and outdoor connection that Queenslanders crave. Enter The Nadia — an intelligently designed small-lot home that perfectly fits Queensland’s indoor-outdoor lifestyle.
The composition of the facade plays with a mix of heights, textures and materials to create a contemporary look and deliver maximum street appeal, which is something you don’t always find with small-lot designs.
Arrival to the home is through the gatehouse, your journey guided into the grand alfresco by an exquisite travertine-tiled feature wall. This space, which overlooks a beautifully landscaped garden, is an entertainer’s delight and has a bright and breezy design.
There is a stunning whitewashed, timber-clad ceiling and unique Alsynite sheeting above the outdoor kitchen which works with high-set electric louvres to maximise cooling crossflow ventilation. Underfoot is a generous timber deck and plenty of space has been provided for both outdoor dining and lounging. Offering seamless access to the home’s interior, recessed sill cavity stacker doors open virtually the entire length of the alfresco, blurring the lines between inside and out.
Thanks to the expertise of McLachlan Homes’ award-winning design team, the spacious interior is just as spectacular. The feel of the home is enhanced by the contrast between the standard ceiling height of the family room and the raked ceiling above the dining area and kitchen, giving a sense of space and grandeur.
The bespoke kitchen is both functional and creative in design. The luxurious pendant lighting suspended over the Caesarstone island bench draws the eye and is in keeping with The Nadia’s coastal contemporary styling. The large walk-in pantry and generous cabinetry offer plenty of storage and a place for everything, and there is a conveniently placed study nook nearby.
This three-bedroom home offers flexibility with a multi-purpose room. In the home on display in Palmview, this has been used as a media room but could easily be transformed into a fourth bedroom. With privacy in mind, the retreat has been placed next to bedrooms two and three and features a ventilated solar-power skylight offering an abundance of light. The main bathroom boasts elegant lines and modern elements with “floating” cabinetry and a light coastal palette.
Entry to the master suite is through a beautiful stained timber pivot door. In this opulent private space, which flows out to an open pergola-covered outdoor area, you will find a large walk-in robe with custom-built cabinetry and a grand ensuite, including dual vanities, ceiling-height feature wall tiling and a separate WC.
So, if you’re looking for design inspiration, visit the award-winning display home, The Nadia by McLachlan Homes, on the Sunshine Coast where knowledgeable design and sales consultants will be on hand to assist.
For more information

