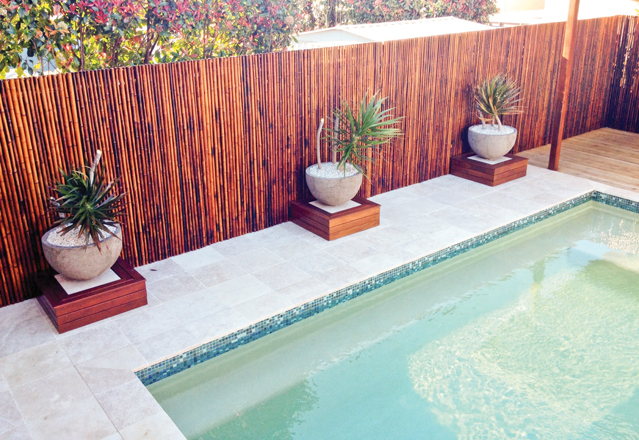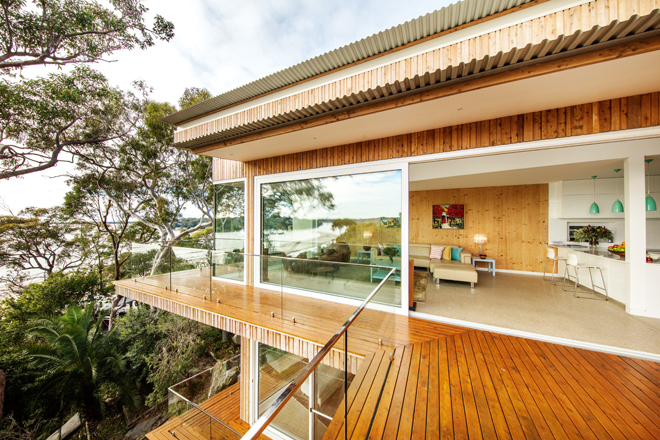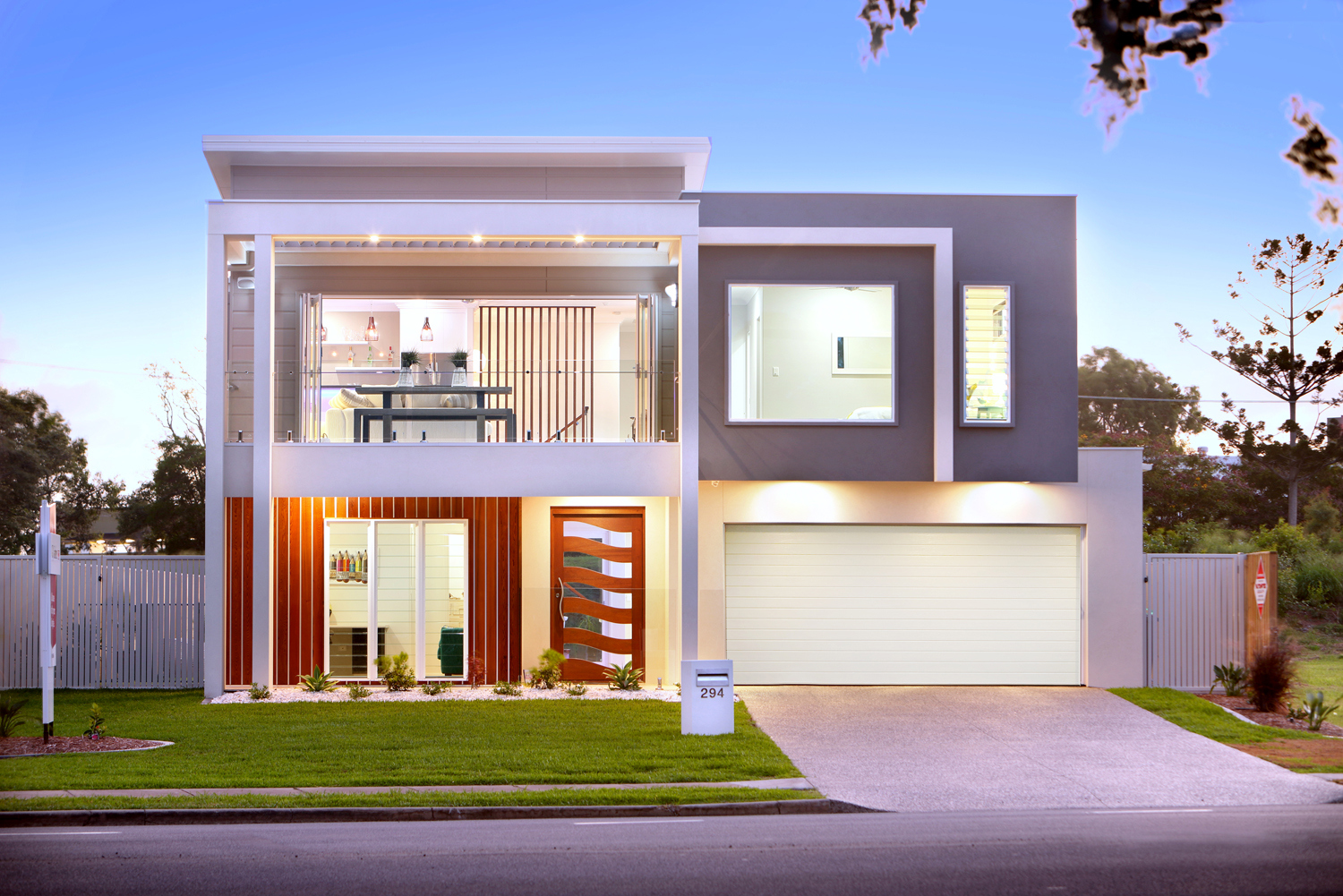Two rusty boxes treading lightly on sand dunes evolve into one couple’s dream home in the form of this Adelaide Grand Design
Living by the beach is a concept many Aussies dream about. But, as Peter Maddison observes, building by the beach is quite different to building on it, especially when dealing with sand — a material known for its shifty nature. Sustainability advocate Barry Mitchell and his artisan wife Robyn Henwood decided to take beachside living to a new level when they purchased two sand dunes in Aldinga, Adelaide. Barry and Robyn lived in a 1920s-era house for more than 35 years before they decided to build a home that walked the line between beauty and sustainability. The couple didn’t want a beautiful house that disregarded the environment, nor a home that was sustainable but displeasing to the eye, so they called on Max and Tess Pritchard from Max Pritchard Gunner Architects, who had experience working with their site of choice. “I usually try to warn clients that they have a beautiful site and that it will look like a mess for a while,” says Max.
After Barry and Robyn secured two 4m-high dunes for the price of $340,000, the landscape played a large role in dictating the design. Neither dune was large or stable enough to hold an entire house, so Max designed two rusty boxes linked by a bridge — plus a garage/music room. “The first will house the living zone, a simple single-bedroom layout,” says Peter. “It was be clad in self-rusting Corten steel with large wraparound commercial double-glazed windows.” Across the exposed bridge is the second pavilion, which is home to Barry and Robyn’s studio spaces/guest bedrooms for visiting family and friends. The home was also designed to supply its own water, generate all power through solar panels and process sewage.
From the get-go (October 2015), the tumultuous nature of working with sand was apparent after part of the sandhill collapsed one week into the build. “When sand is contained, you can pretty much build anything on it, but getting to that point means wreaking some havoc on the natural environment,” says Peter — which is exactly what Robyn and Barry were trying to avoid. Bad weather also provided a huge obstacle to working on sand, and rain threatened to wash away the hills, which led to Barry and Robyn using jute to stabilise and protect the dunes from lashings of rain. But the design of the home was largely influenced by the weather, and galvanised weatherproof steel was selected to hold the house off the dunes and attach it to the foundations of the landscape.
The home’s skeleton was up by November, and Barry even had a hand in altering the design, with the residence now featuring a kicked-up roofline to support his solar panels and a curved roof to conceal the garage. In March, the home was clad in Corten steel and 160kg glass panels were carried by hand up the hill and installed by dedicated tradesmen. The end of winter signalled the installation and completion of the joinery, furnishings and fittings including two glass basins handmade by local makers. “As Robyn is a textile designer, we wanted to integrate handmade design elements into the house, so we commissioned glass hand basins from craftspeople,” says Barry. “Robyn designed the splashback in the kitchen using local botanic elements for dye and design, with the textile incorporated in laminated glass.”
At the start of the project, Barry and Robyn were facing an impossible task: building an aesthetic residence that was kind to the tempestuous environment it calls home. But the end result really does speak for itself. “Standing here, I can feel the sea breeze across my face and I can smell the flowers in front of me,” says Peter. “Because the building is elevated, you have a heightened connection between the landscape and the sea. It’s the brutality of this environment and the way this building responds to it in its architecture — I think it’s a master stroke.”
Written by Annabelle Cloros
Originally in Grand Designs Australia magazine, Volume 6 Issue 5





























