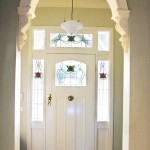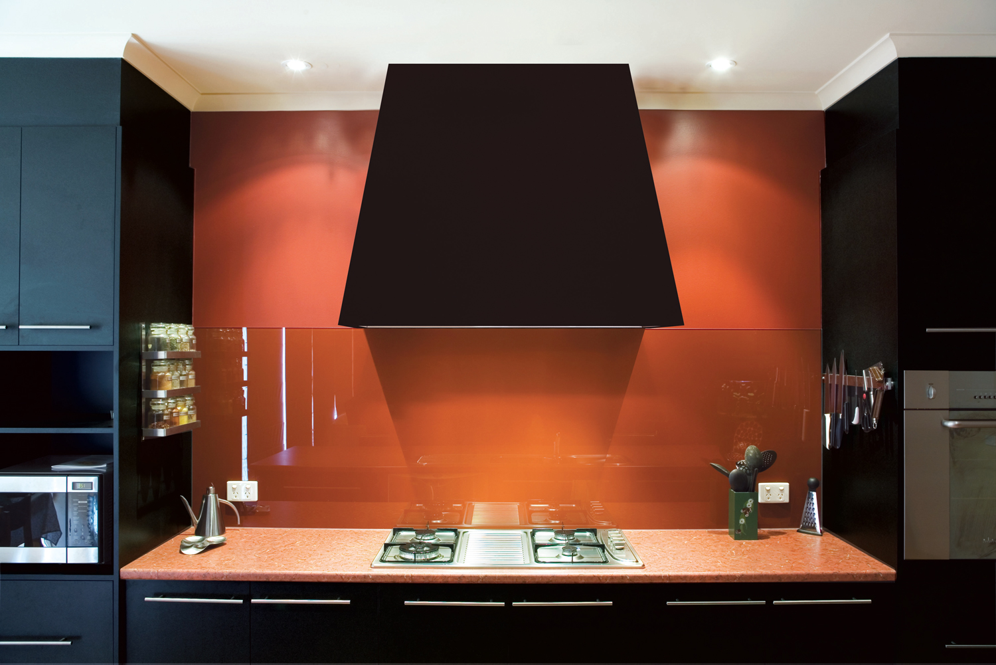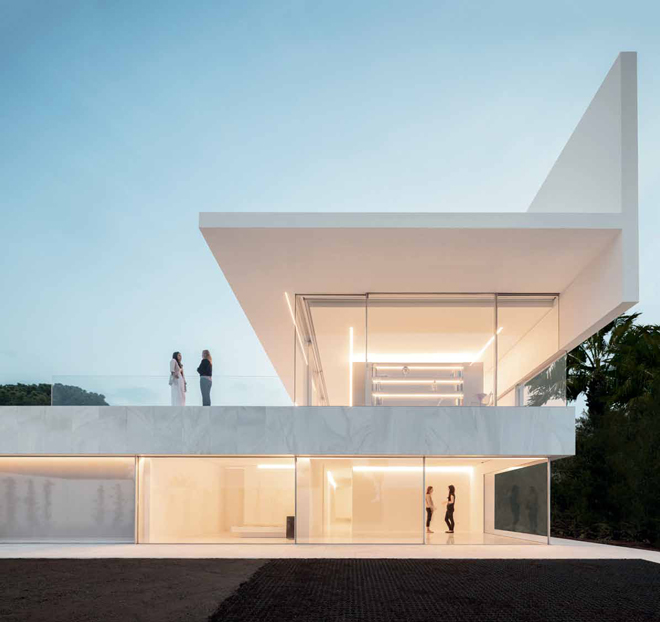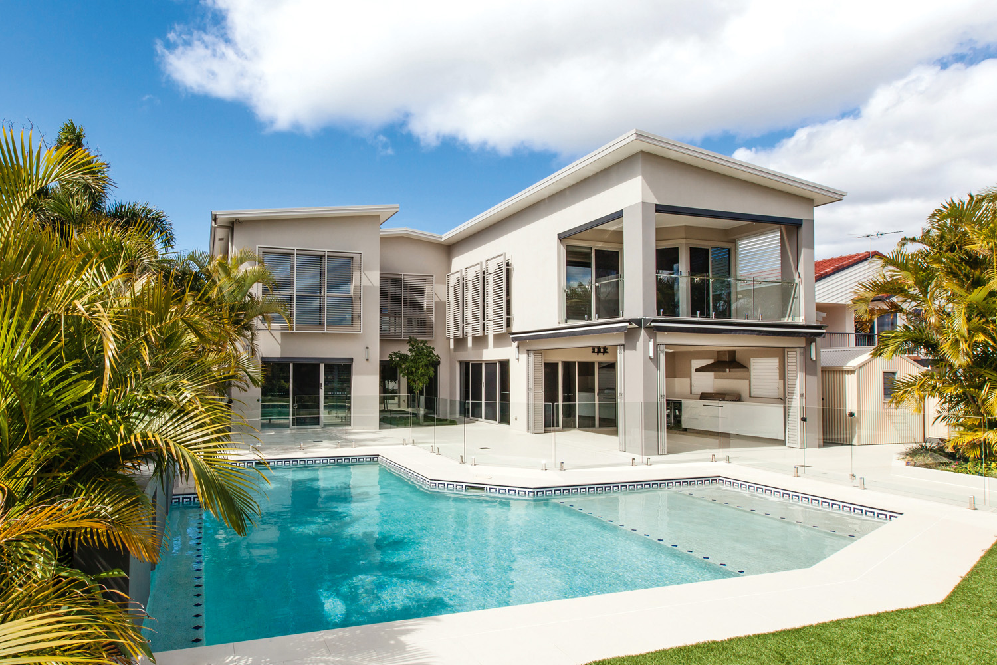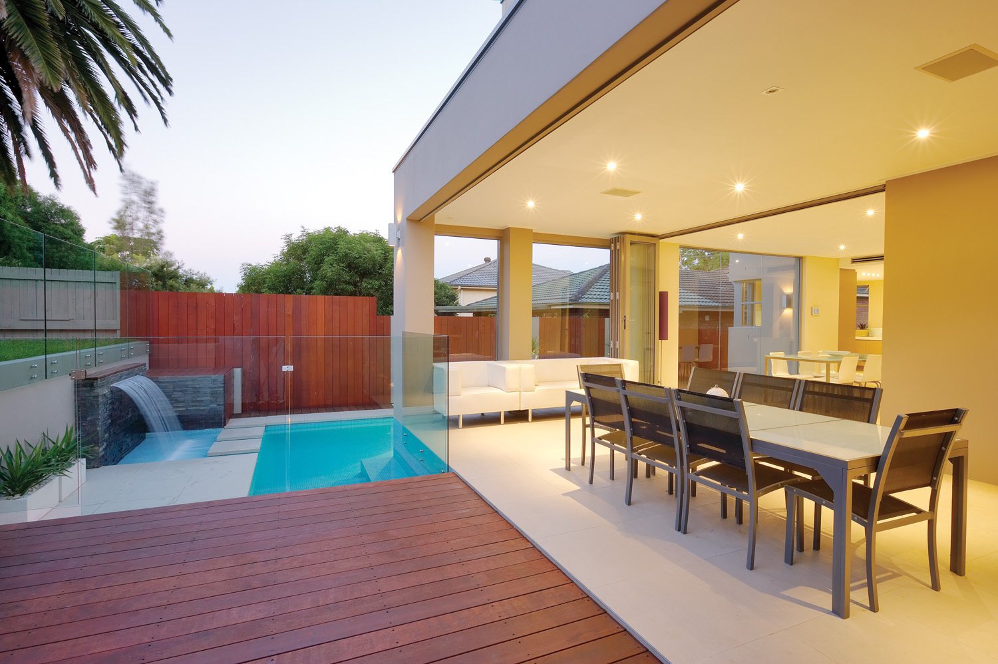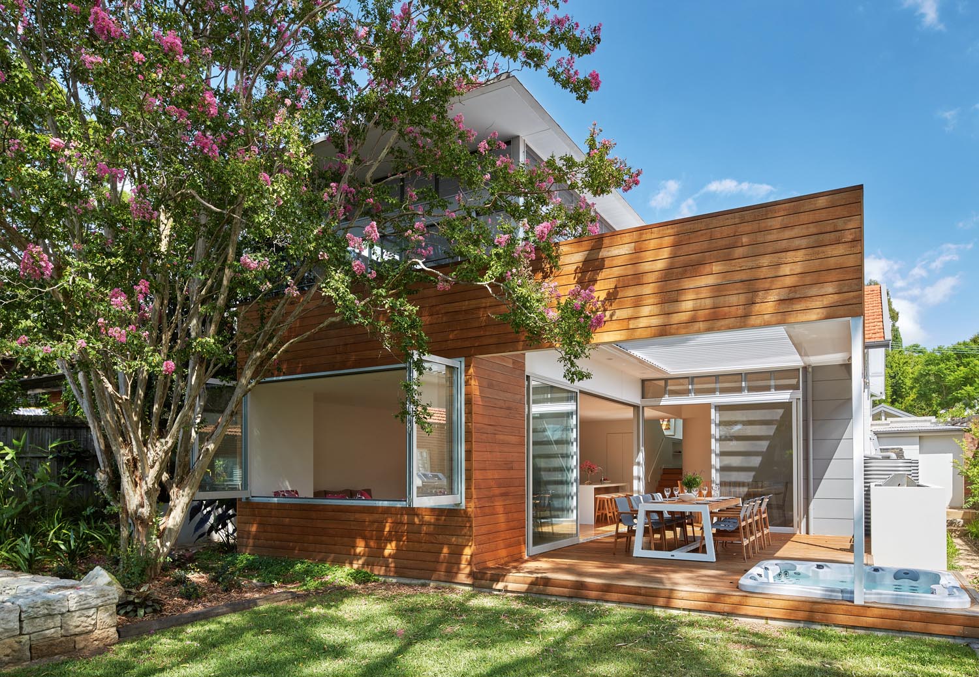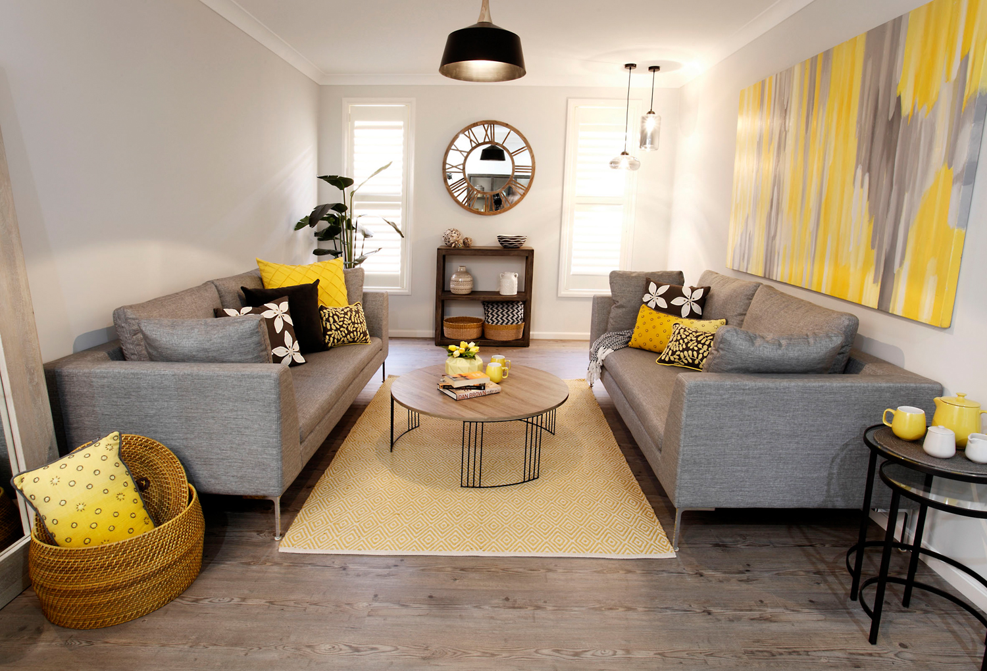Building a beautiful, aesthetically traditional home with all the modern bells and whistles is within reach with these experts
The homeowners of this build were a middle-aged couple with two older children who came to Harkaway Homes as it has a long-held a reputation as an industry leader in Australian traditional housing. The clients’ main objective was to build an exact reproduction of a double-fronted Victorian home. On establishment in its suburban location, it also needed to blend in with the local period homes.
“For these clients we supplied a lock-up package, which includes all the materials to take them to lock-up stage (this is the outer shell of the home) starting from above floor level,” explains Stephen Cahill, General Manager, Harkaway Homes.
“We aim our homes at clients who wish to project manage the construction using the services of local tradespeople. This keeps the project cost-effective and, more importantly, gives the client complete control over their home’s construction and finish; all with Harkaway Homes’ assistance and guidance throughout the process.
In order to achieve the desired traditional look, Harkaway Homes provided old-fashioned claddings — but with new technology. Corrugated iron roofing made from BlueScope Colorbond in the Windspray colour replicates the galvanised iron look, while a low-maintenance Weathertex Shadowood profile reproduces the authentic shiplap weatherboard look, and Victorian Ash sash windows complete the authentic outside appearance.
Internally, the homeowners particularly wanted to utilise their own plan to accommodate their family’s needs. Harkaway Homes specialises in the exterior of the home — providing perfectly profiled Victorian and Federation homes, while also allowing clients complete flexibility with the floor plan layout and the materials they wish to utilise internally.
“We offer fully flexible plans and encourage our clients to alter them to suit their lifestyle and family needs,” says Stephen. “The client also has free range to obtain the finishes of their choice when completing the inside of their home.”
“In addition, we offer a Verandah Package. Our unique High Wall system provides the home with the correct heights enabling the verandahs to be perfectly positioned to the home. Rather than being flat — as would be the case with today’s lower wall heights. It shows the traditional fall of yesteryear’s verandahs while allowing the maximum amount of natural light to enter the home.”
For more information
Originally in Build Home Volume 23, Issue 2





