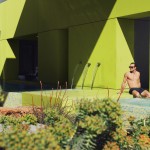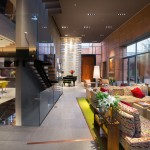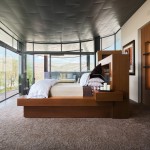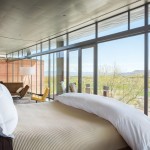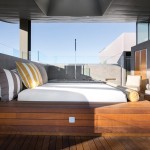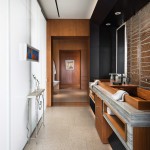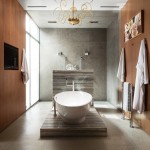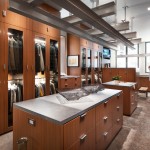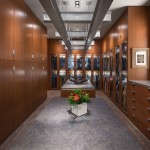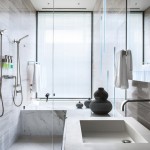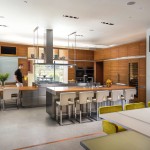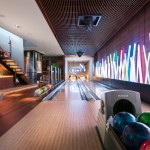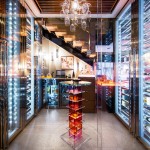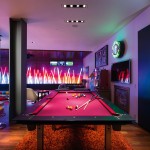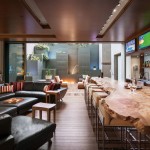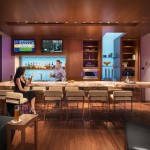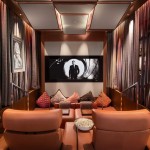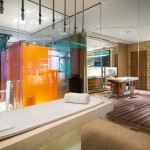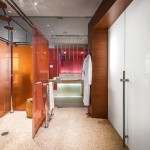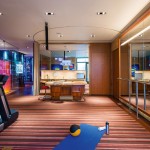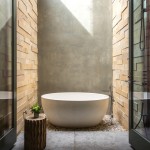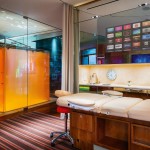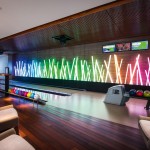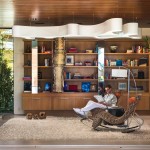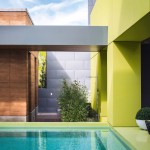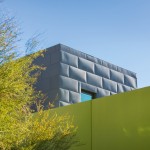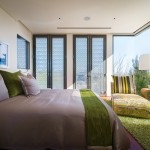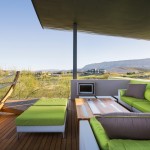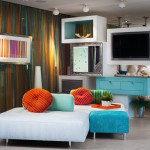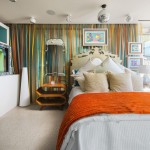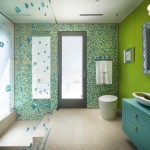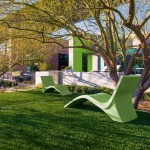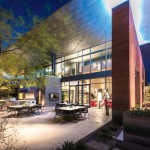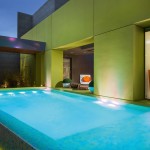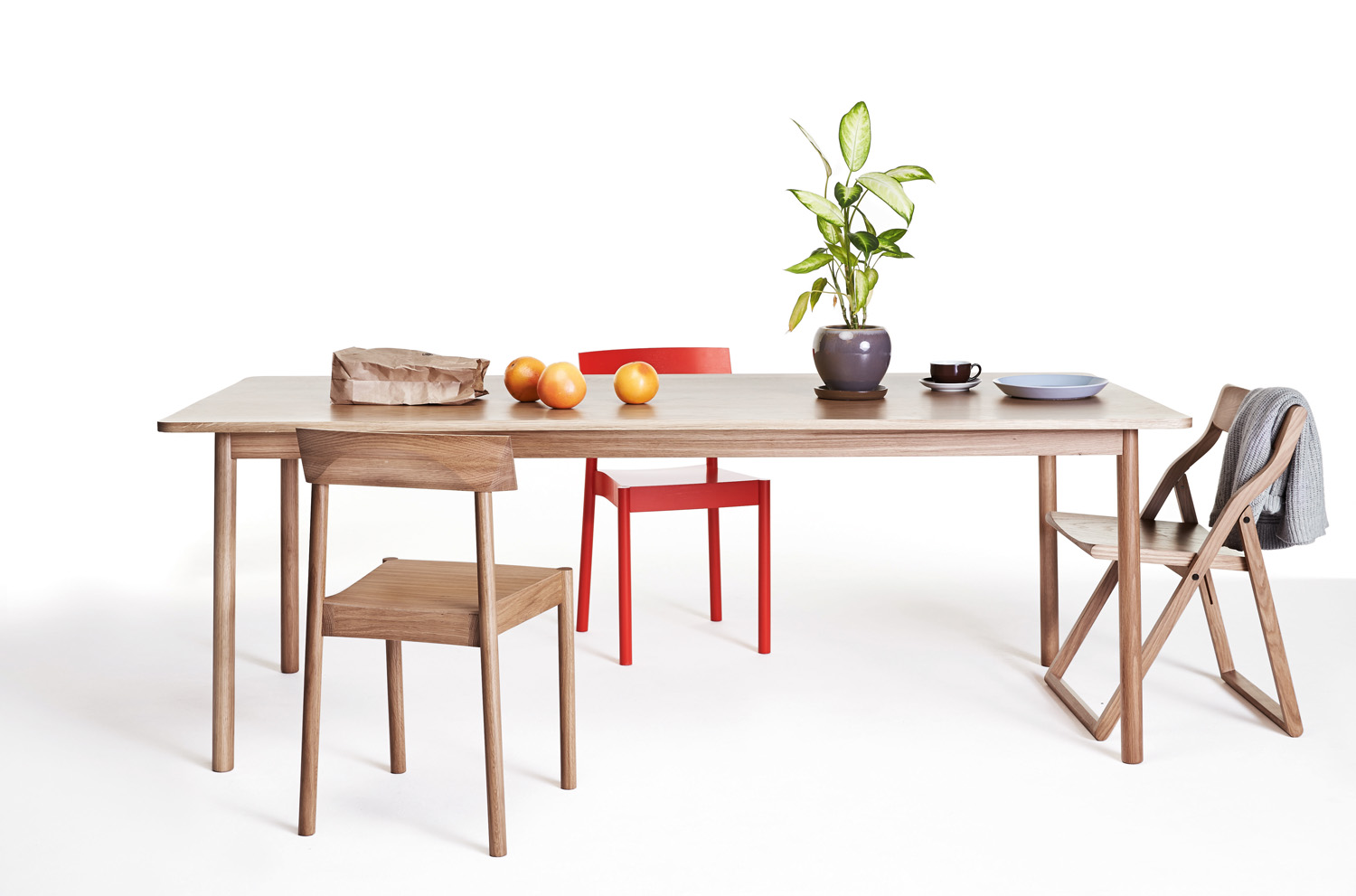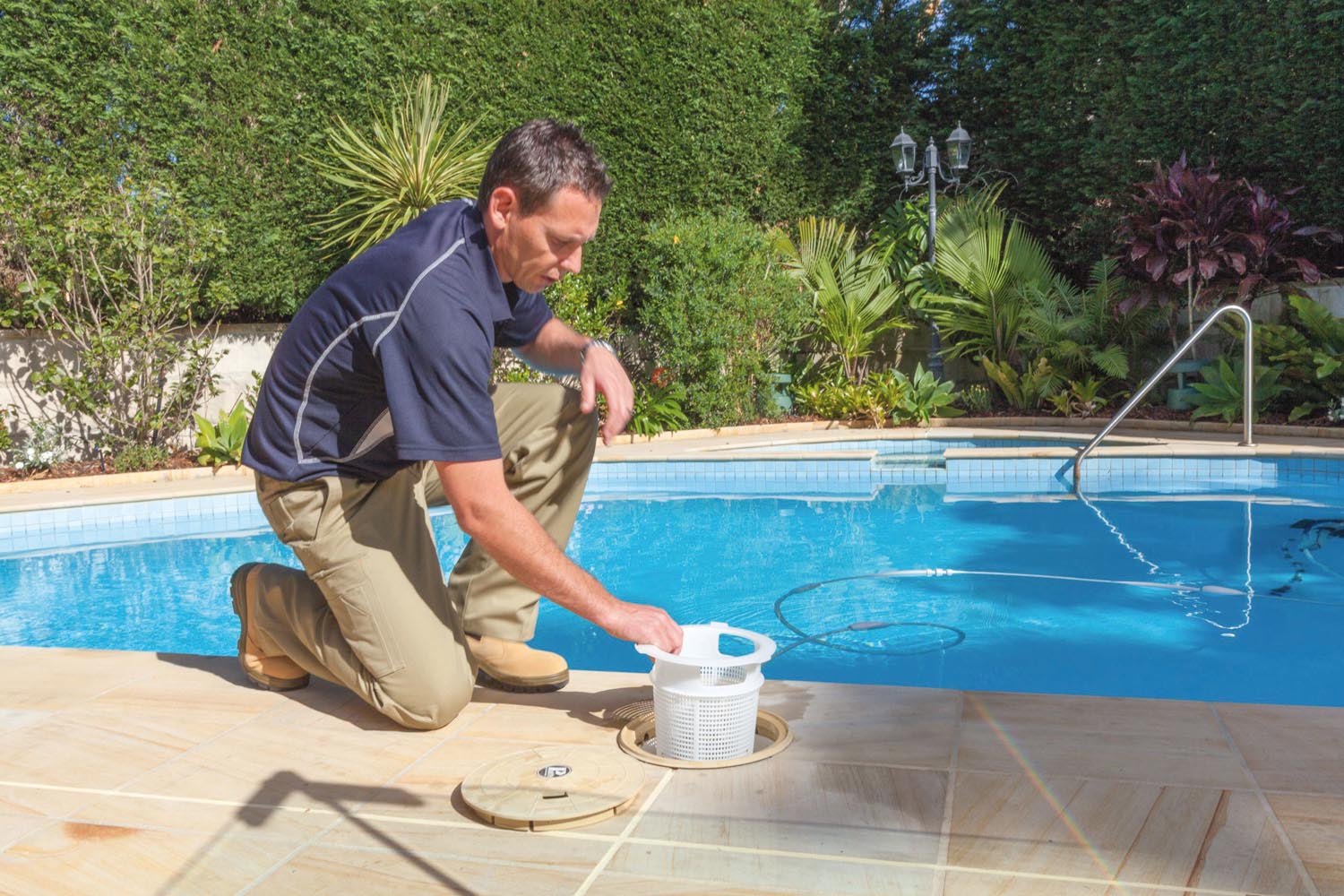What happens when two Vegas architects create their dream home?
When you think about Las Vegas, a few things spring to mind — lights, glamour, luxury, and of course, the general consensus that everything is larger than life. For two hospitality architects living and working in Sin City, it was only natural that hotels including the Hard Rock Café, the MGM and Mandalay Bay would influence the design of their dream home. And where else would you have not one, but two bowling alleys in your own house?
For John Klai and Jonathan Sparer, the design process of their unique desert-dweller took a lengthy 10
Shining the spotlight on the surrounding desert environment was important for John and Jonathan, but sustainability was also a prime consideration and had to be incorporated into the design in a big way — classic Vegas style. “We sought to employ elements of eco-friendly and climate-appropriate design throughout our home,” says John. The nine-bedroom property is surrounded by a one-of-a-kind 24-foot-high rammed-earth wall that is the first of its kind in Vegas and was created using traditional adobe construction methods. Electricity is also taken care of with a 10-kilovolt photovoltaic system harnessing the sun’s energy to offset one-third of the home’s electricity needs.
Spanning three storeys, the home is divided into sections according to privacy and play. The master suite fills the top floor and encompasses an office, walk-in closet, TV and spa-esque master bathroom. “We wanted to maximise the expansive desert views from the master suite and orient the home to take advantage of the site’s tranquil, private location,” explains Jonathan. “It’s a space we never want to leave.”
And why would you? The main floor features an Italian custom-designed kitchen that flows to an outdoor entertainment area decked out with designated seating areas and a zero-edge pool and spa. But the real fun begins on the play level, as the name suggests. To access the fun, all you need to do is press the play button in the home’s hidden elevator which whisks you straight down to a waiting cocktail bar, two cosmic bowling alleys and a private movie theatre — not to forget the Vichy spa and 1800-bottle-plus wine cellar. “We wanted a space that housed all the amenities a Las Vegas entertainment professional would want without betraying any of the inner workings of the home,” says John.
Structurally, the home is contemporary, forward-thinking and modern for a residence that contains such amenities. A 140-foot wing-like structure covered in zinc serves as the ceiling for the master bedroom. “We wanted this home to be a living work of art,” says John. “True, the home’s roofline is definitely not your traditional Vegas stucco, especially when set among the rolling Nevada hills and desert skyline, yet colour and material choices help it appear as if it’s part of the natural landscape. It’s a study in contrasts — harmonious yet bold.”
Above all else, this house is a place for family and friends to enjoy. Behind the glitz and glamour, it’s a product of two professionals who are deeply embedded in their craft, and this streamlined and modern abode still manages to evoke an unmistakable atmosphere that is warm and welcoming at the heart.
For more information
cavuvegas.com
Written by Annabelle Cloros
Photography RUHM Luxury Marketing
Originally from Home Design Volume 18 Issue 6


