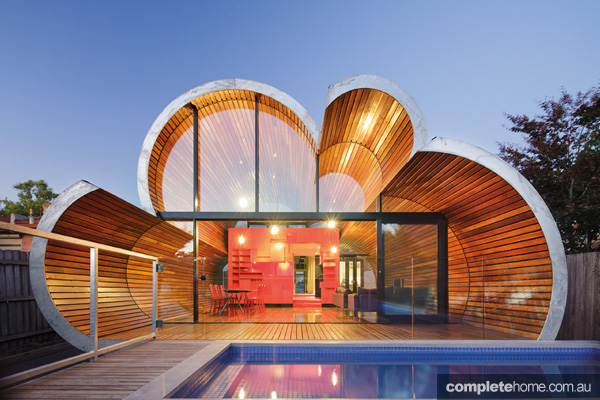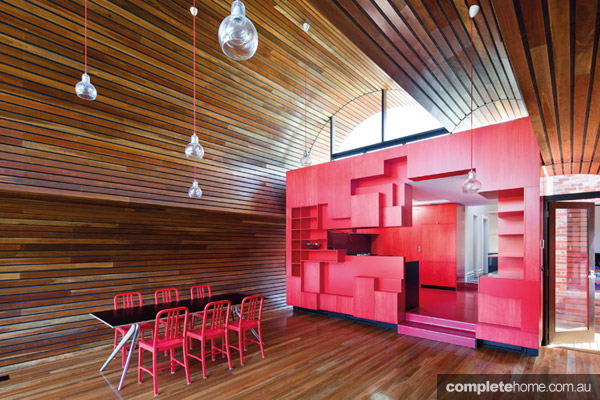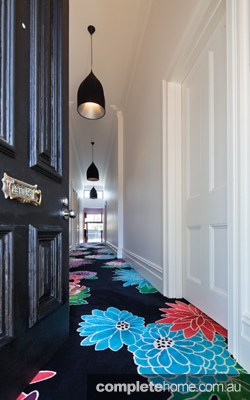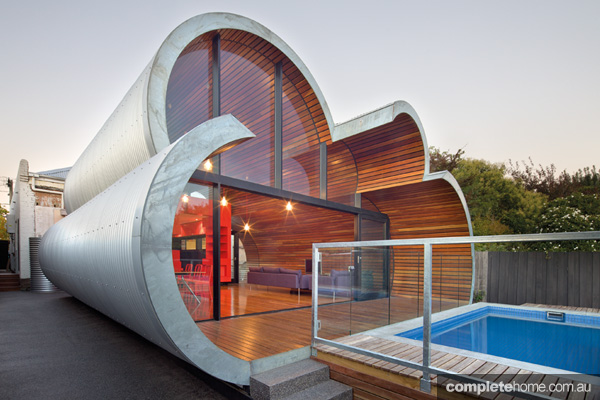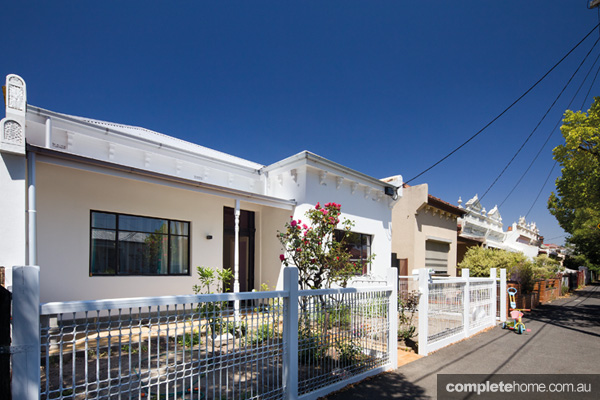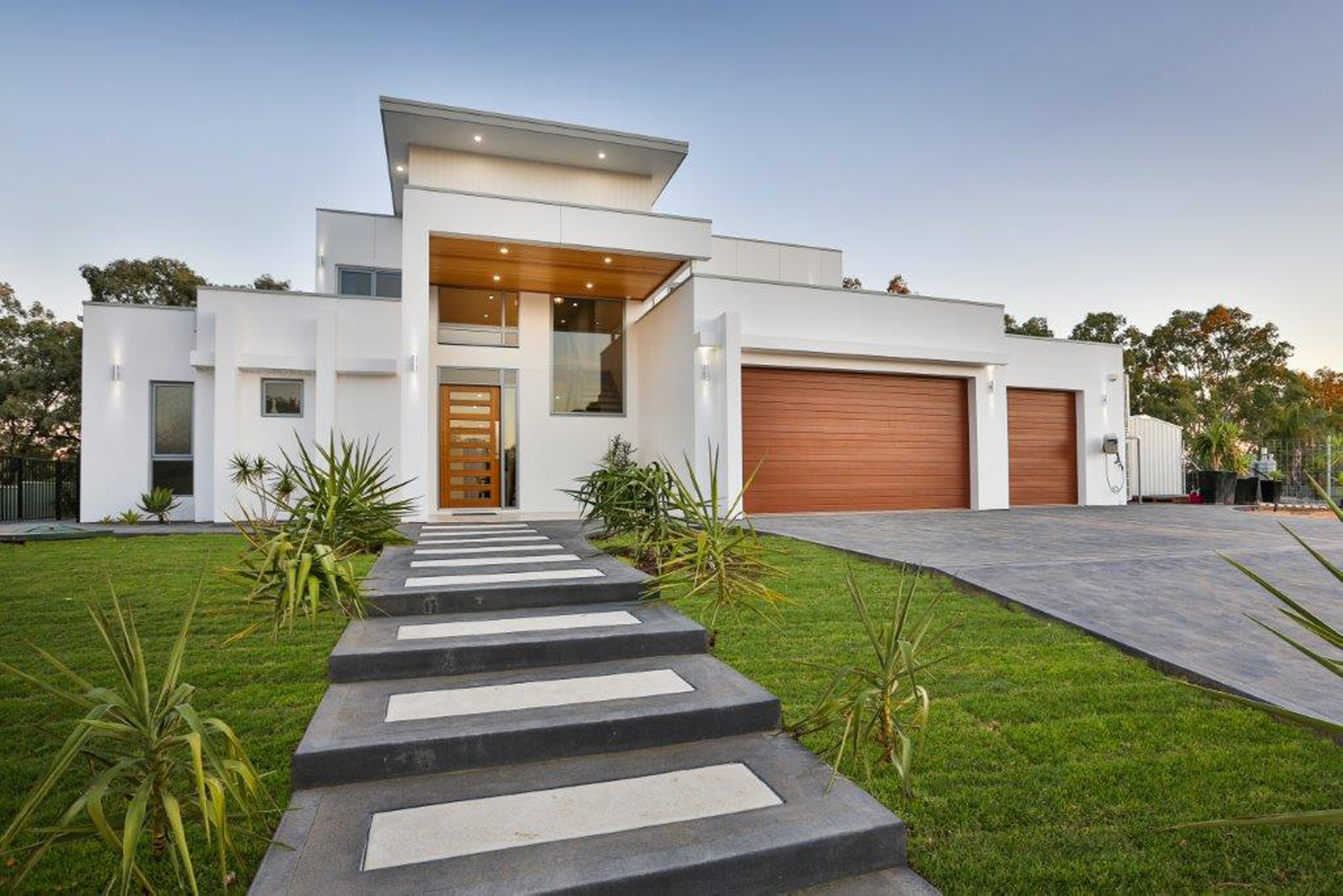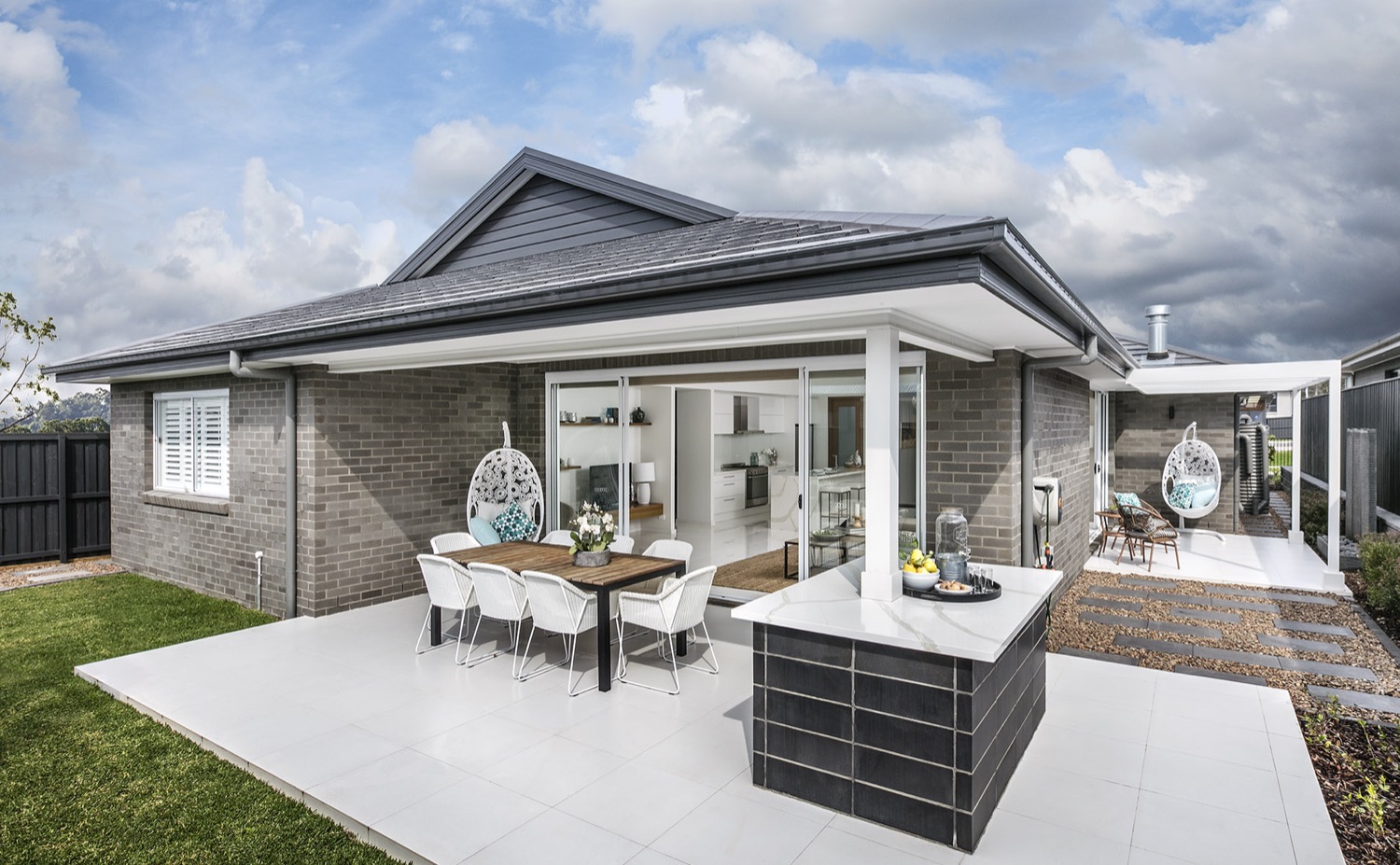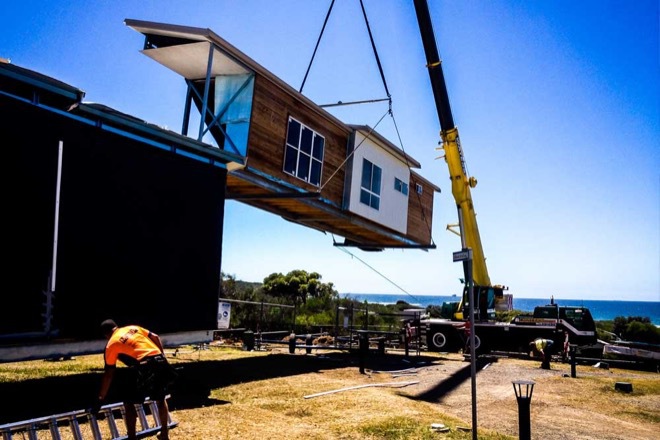With the coming and going of generations of occupants over the course of nearly a century, this inner-suburban Melbourne house has time and again morphed shape, size and style — one could say, like a billowing cloud.
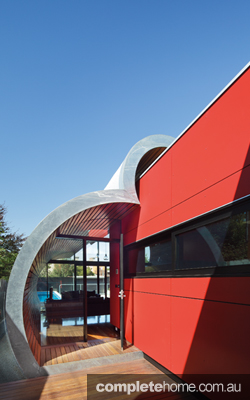
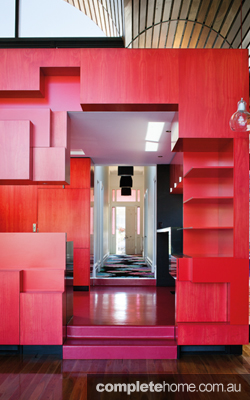
Below: From the front of the home, you would never suspect the architectural grandeur that lies within.
McBride Charles Ryan’s (MCR) “Cloud House” was not so much a formal gesture to its site’s history as a bold response to a family’s simple brief: “We like wood and we like colour. We’ll trust you with the rest.”
For a married couple with a baby (and another on the way), to grant creative license so freely might seem rash. But this was not the Collins Street financial service workers’ maiden encounter with MCR; they were happily living the apartment life in another of the firm’s buildings in the beating heart of Melbourne, the QV2.
“A lot of design is too serious. We didn’t want serious — that is our work life. We want something that hasn’t been done before.” For an architect, such a lax proviso from a client is both liberating and daunting: it’s like being given a pen and a blank sheet of paper. When MCR presented their first draft for the house, the paper might have been better left blank: “The first concept was a box-shaped living area. We were disappointed. A box was the last thing we had on our mind!”
Of course, all grand designs are multi-stage processes, and false starts are more common than not. To that end, and with a few more considerations, the architect returned with, in the client’s words, “some true MCR stuff.” “When they presented the cloud concept, our stomachs turned. We were uncomfortable with it. And that is when we knew it was right — it was taking us out of our comfort zone.”
It sounds strange to design a home deliberately contrary to what you know to be comfortable, but then preparing for change is what moving on to the next phase of family life is all about. And so, in 2010, nearly three years after purchasing the Fitzroy North site, the major renovation got under way.
The pre-existing Hawthorn brick double-fronted Edwardian house was in dire condition. At various points throughout its history, the original charms — the bull-nose veranda, the ornate window architraves, the slate roof — had been done away with, and a warren of poky rooms had been added on. The hallway and most rooms had been tiled, and the backyard was a patchwork of overgrown garden beds and long-since-abandoned home improvement projects. The builder thought it was a hopeless case; the estate agent described it as “a renovator’s delight”.
The house is designed in distinctly different “episodes”, with glimpses of oncoming spaces as you progress from the front gate through the house and into the backyard. The experience of such radical transitions is as close as humanly possible to moving through time and space.
Let’s start at the front gate. As a gesture to keeping with the period character of the street, little more than some minor touch-ups have been done to the façade. It’s difficult to enthuse over this aspect of the house, at least before the garden is established. And the same goes for the neighbouring frontages. But all in a row and uniform in their understatement, the street’s charm is greater than the sum of its parts. The restraint to hold back here has to be admired.
When the front door opens, we are forgiven for dropping our gaze immediately to the floor. Flooding all the way down the central hall and into the bedrooms off to the sides is MCR’s custom-designed wool carpet: a smack of waterlily explosions floating on deep blue.
Up ahead, white light pours in from a clerestory window and we float down the lily stream toward it. All of a sudden the soft carpet underfoot gives way to a sea of red — we have arrived in the kitchen. The box-kitchen is made up of a playful Tetris-block like arrangement of rectangles that mockingly threaten to shift place in the night. This box of blocks, with a jutted skylight in the middle, also picks up on an emerging design movement, the New Aesthetic, which plays on the integration of virtual and actual worlds using exaggerated pixellation.
Stepping out of the box, so to speak, our heads crane up, and we are in the cloud. This really is a magnificent open space. The wooden slats that cover the barrel-vaulted ceiling are not curved; they are rigid and angled to give the effect of sweeping curves. The near-seamless transition from ceiling to walls to flooring is achieved by a consistent use of spotted gum wood which plays on depth perception, giving a sense of being enveloped within the cloud, or as the family puts it, “a space that hugs us”. In a couple of years when the boys are old enough to read, what better place to bring to life Pinocchio’s adventure inside the whale! The floor is lacquered in a clear polyurethane finish which bounces light around the space and is durable enough for Razor Scooter antics and slippery sliding straight out of the pool — as chic and sophisticated as the design may be, it is at the end of the day a family home.
A further design move to keep the space from taking on the look and feel of a luxury hotel lobby was the lighting. By night, the naked pendant bulbs suspended from the ceiling allude to star-gazing through the clouds and effectively offset the discomfiting feeling of being in too large a space. And by day, the cloud form peaks above the back of the existing house to allow controlled northern light to filter into the space like sunlight beaming down through a cloud.
Sliding back the sheer glass door to the deck, the protrusion of the slats beyond the enclosed area provides an undercroft for outside dining and lounging. Even on a grey Melbourne day, the use of wood in this situation is ideal because it’s a warm material to the eye and to the touch. Of course, in summertime anywhere in Australia the temperature soars, so the vast expanse of glass might seem a point of concern. But the fact that the living room faces due south mitigates the problem of a greenhouse effect from direct sunlight. The visual pun of the pool adjacent to the cloud is a bit of fun, but as the pool water evaporates it has a real cooling effect on the house.
Speaking of sustainability considerations, it would be disappointing, if not slightly ironic, if the Cloud House did not harvest water of its own. The sloping tin roof of the cloud makes channelling rainwater difficult, so a harvesting system has been constructed on the roof of the existing house and the water is stored in rainwater tanks for toilet flushing.
It is always refreshing and exhilarating to see new homeowners take a leap of faith with the guidance of an expert creative team. All too often, renovations are treated like a showcase of status, and design choices are closely aligned with conservative professional values. Thankfully the Cloud House was not hemmed in by such constraints, but rather sewn with a silver lining.
CLOUD HOUSE PROJECT TEAM
ARCHITECT McBride Charles Ryan (mcbridecharlesryan.com.au)
STRUCTURAL AND CIVIL ENGINEER Hive Engineering (hiveengineering.com.au)
CLOUD HOUSE STRUCTURE
Building and Construction Quinn Constructions Building SurveyorReddo (reddo.com.au) Geotechnical Hardrock (hardrockgeo.com.au) Joiner Enmore Joinery Land Surveyor Crawford Way Pty Ltd
EXTERIOR FITTINGS
Roofing Lysaght (lysaght.com) Cladding VitraGroup (vitragroup.com) Skylights Velux (velux.com.au)
FIXTURES & FITTINGS
Carpet Flooring Tsar Carpets & Rugs (tsar.com.au) and Edwardstown Carpets (ec-group.com.au) Cork Flooring Comcork (comcork.com.au) Tiles National Tiles (nationaltiles.com.au) Paint Dulux (dulux.com.au) Lighting Thorn Lighting (thornlighting.com.au), Great Dane Furniture (greatdanefurniture.com), Mondo Luce (mondoluce.com) and INLITE (inlite.com.au)
BATHROOM ACCESSORIES
Basin & bath Caroma (caroma.com.au) Shower rail Grohe (grohe.com.au) Mirror Viridian (viridianglass.com) Toilet roll holder Barben (barben.com.au) Floor grate Stormtech (stormtech.com.au) Bath mixer Zucchetti (streamlineproducts.com.au)
By Marcus Costello
Photography by John Gollings
From Grand Designs Australia magazine Vol. 1 No. 3
