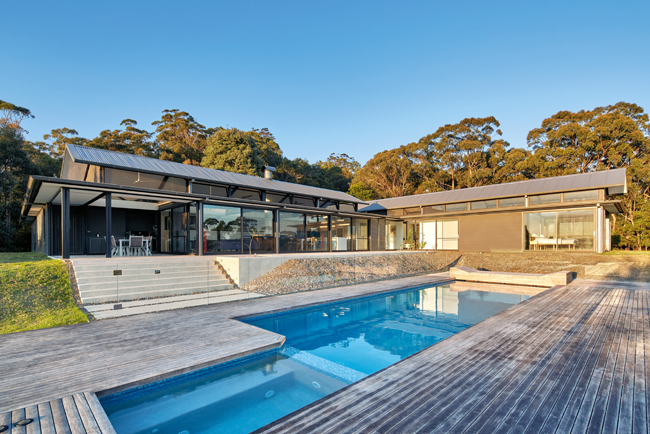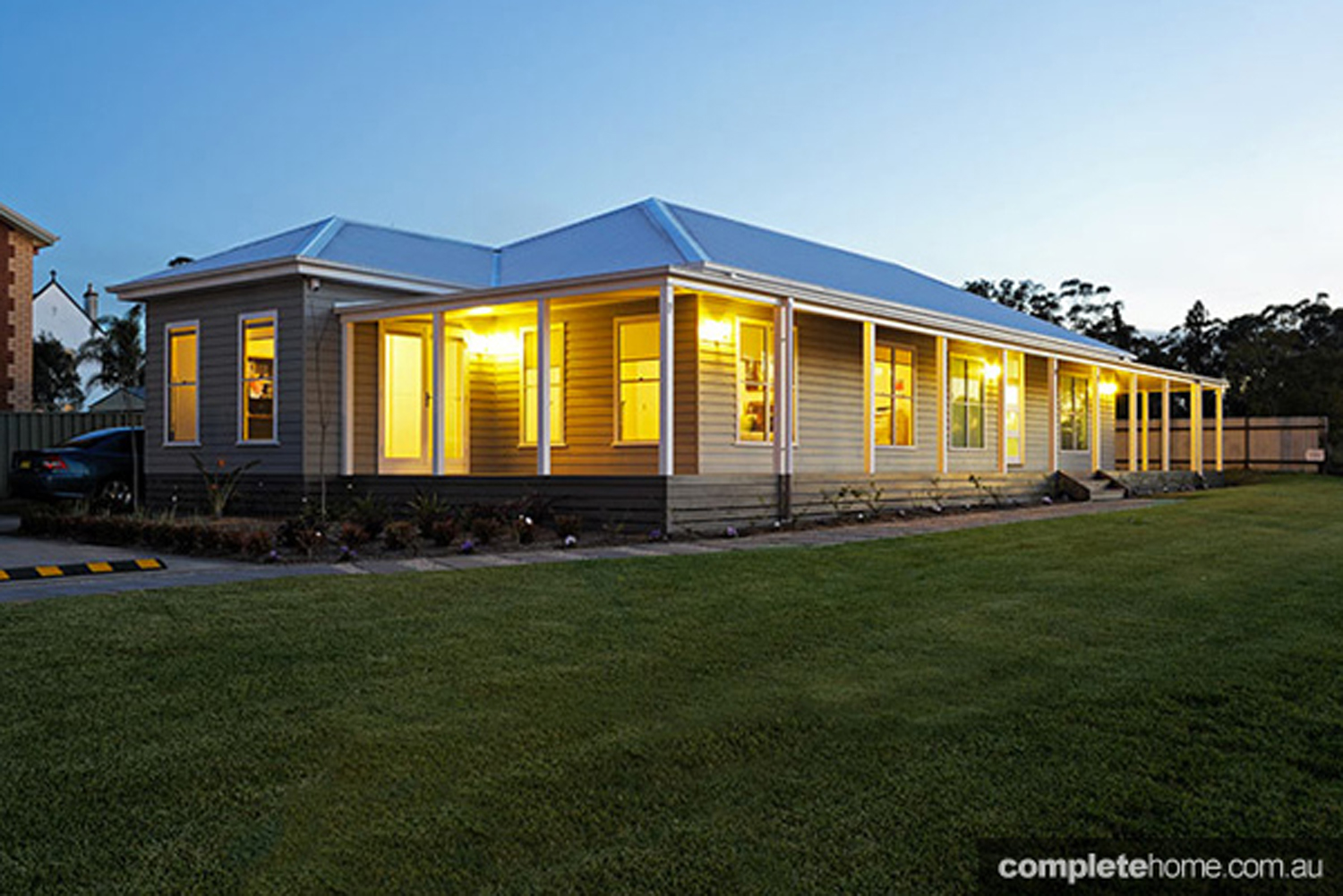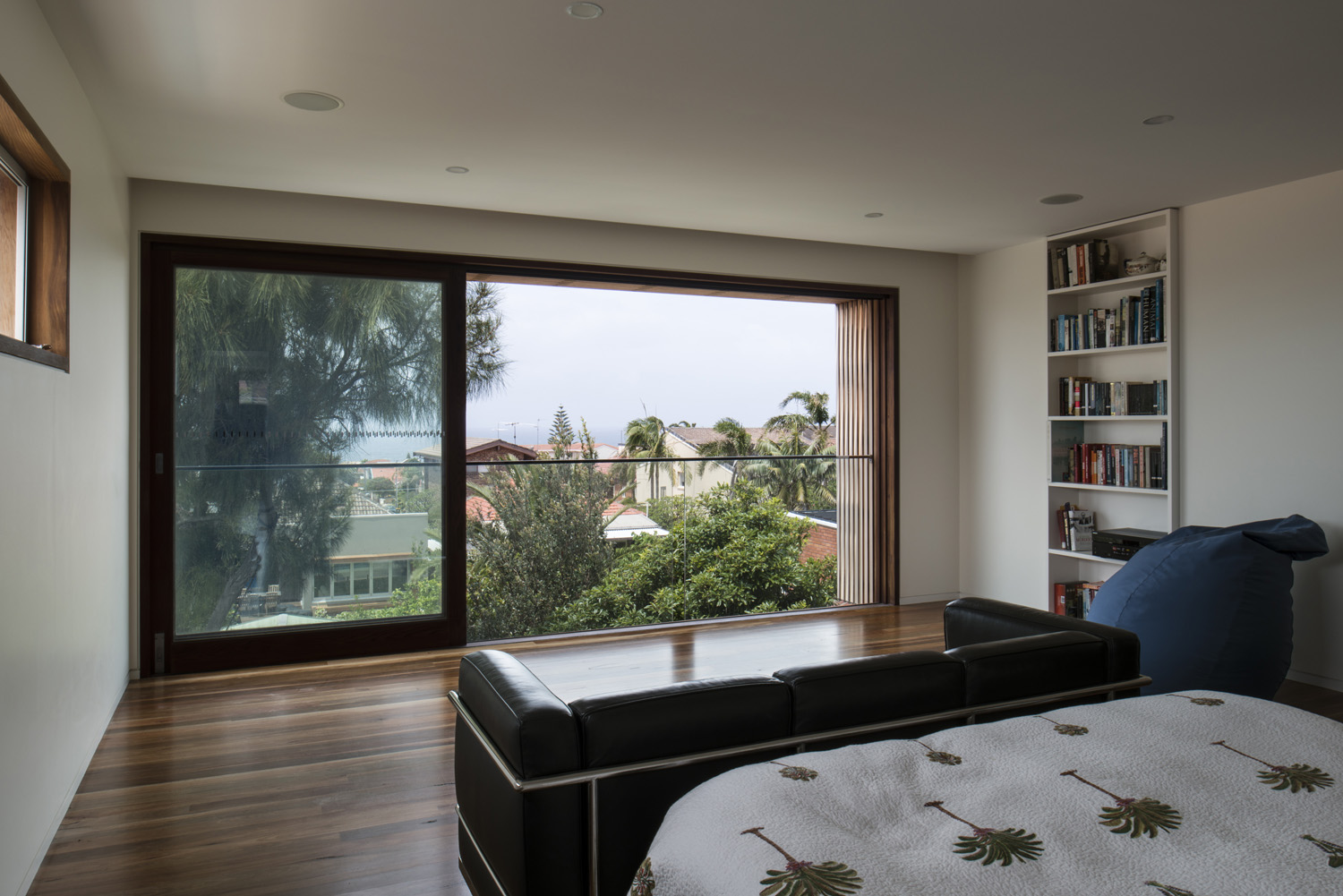In Melbourne’s inner Eastern suburbs lies Tegl House, a creation of Inarc Architects, showcasing the seamless fusion of a family dwelling with its urban surroundings, challenging conventions along the way.
According to Reno Rizzo, director at Inarc Architects, “Tegl House exemplifies the possibilities of a tailored, architect-designed family home on a compact site, offering innovative and grounded design solutions.”
Rizzo further elaborates on the design, stating, “A cohesive material palette comprising handmade bricks, grey timber, zinc, and operable metal external blinds creates a striking monochromatic elegance, setting the stage for inventive spatial arrangements.”
Spanning three levels, Tegl House addresses the growing demand for space-efficient living in both dwelling size and plot dimensions. Rizzo explains, “In a world where space is at a premium, Tegl House explores strategies to accommodate a spacious family residence on a centrally located yet modest suburban site.”

Designed to accommodate three generations of family members, the residence challenges the typical narrative of downsizing. Despite limited space, it skillfully blends with the diverse architectural styles of its surroundings, introducing modern elements such as shallow pitched roofs to complement the historical context.
Rizzo explains, “Meeting the clients’ extensive requirements within the constraints of a small plot was a challenge. However, we’re confident that we’ve not only met their functional and aesthetic needs but also exceeded their architectural expectations.”
Beyond its role as a multi-generational home, the property serves as a hub for various functions including a home office and guest quarters, showcasing a commitment to complexity and innovation. The basement, an unconventional addition visible from the street, efficiently houses vehicles, a gym, utilities, and storage, illustrating the architects’ adeptness at problem-solving within confined spaces.
The seamless collaboration among architects, interior designers, landscapers, builders, and specialists is apparent in the holistic integration of disciplines. Rizzo acknowledges, “This three-story structure, constructed on a compact 581 sqm site, exemplifies successful design integration, demonstrating our commitment to a comprehensive approach.”

The selection of sun shading solutions emerges as a standout feature that enhances both the functionality and visual appeal of Tegl House, thanks to Shade Factor’s offerings. Rizzo sheds light on the client’s aspirations, noting, “Our clients, experienced in home construction and development, sought a design that would challenge conventions and embrace innovation.”
Addressing the challenges posed by unconventional window orientations and a confined site, the implementation of Warema external venetian blinds proved pivotal in managing sunlight, thermal dynamics, and privacy across diverse angles. These blinds seamlessly merge with both the exterior and interior design schemes, as Rizzo explains, “We intentionally incorporated the horizontal blade elements of the external blinds to complement the rhythmic pattern of the handmade brickwork featured in Tegl House.”
Rizzo emphasizes the reliability and performance of Shade Factor’s products, stating, “Having relied on Shade Factor across numerous projects for many years, we value their consistent delivery of reliable operation, quiet functionality, and robust durability, particularly in high-wind conditions.”

Architect: Inarc Architects
Builder: LBA Construction
Photographer: Peter Clarke

















